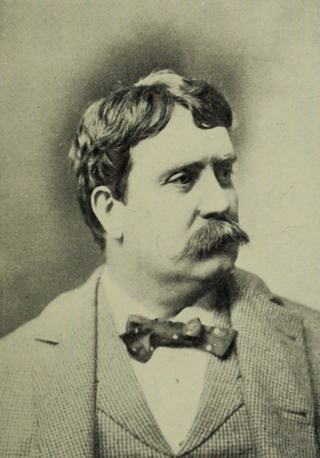
Daniel Hudson Burnham was an American architect and urban designer. A proponent of the Beaux-Arts movement, he may have been "the most successful power broker the American architectural profession has ever produced."

The Tribune Tower is a 463-foot-tall (141 m), 36-floor neo-Gothic skyscraper located at 435 North Michigan Avenue in Chicago, Illinois, United States. The early 1920s international design competition for the tower became a historic event in 20th-century architecture. Built for Chicago Tribune owner Robert R. McCormick, since 2018 it has been converted into luxury residences and in 2023 won a Driehaus Prize for architectural preservation and adaptive reuse from Landmarks Illinois.

Texas and Pacific Station, commonly known as T&P Station, is a terminal Trinity Railway Express and TEXRail commuter railroad station is located at 1600 Throckmorton Street in Fort Worth, Texas, on the south side of downtown. It is the current western terminus of the TRE commuter line, and is located near the Fort Worth Convention Center, the Fort Worth Water Gardens, Sundance Square and Tarrant County government facilities. T&P Station features free parking which can be accessed from West Vickery Boulevard.

Chicago Union Station is an intercity and commuter rail terminal located in the West Loop neighborhood of the Near West Side of Chicago. Amtrak's flagship station in the Midwest, Union Station is the terminus of eight national long-distance routes and eight regional corridor routes. Six Metra commuter lines also terminate here.
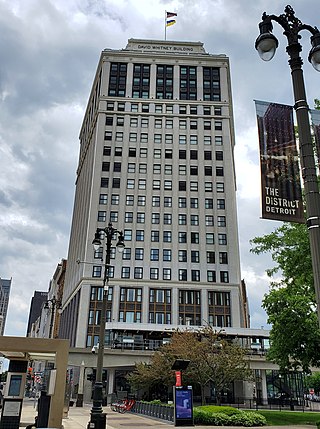
The David Whitney Building is a historic class-A skyscraper located at 1 Park Avenue, on the northern edge of Downtown Detroit, Michigan, within the Grand Circus Park Historic District. The building stands on a wedge-shaped site at the junction of Park Avenue, Woodward Avenue, and Washington Boulevard. Construction on the 19-floor structure began in 1914.

The Frick Building is one of the major distinctive and recognizable features of Downtown Pittsburgh, Pennsylvania, United States. The tower was built by and is named for Henry Clay Frick, an industrialist coke producer who created a portfolio of commercial buildings in Pittsburgh. The building is listed on the National Register of Historic Places.

The Carbide & Carbon Building is a 37-story, 503 feet (153 m) landmark Art Deco high rise built in 1929, located on Michigan Avenue in Chicago. It is clad in black granite, green and gold terra cotta, with gold leaf and bronze trim. It was converted to a hotel in 2004.
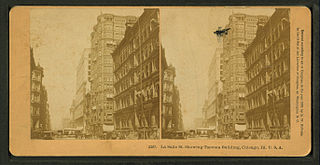
The architectural firm now known as Holabird & Root was founded in Chicago in 1880. Over the years, the firm has changed its name several times and adapted to the architectural style then current — from Chicago School to Art Deco to Modern Architecture to Sustainable Architecture.

Graham, Anderson, Probst & White (GAP&W) was a Chicago architectural firm that was founded in 1912 as Graham, Burnham & Co. This firm was the successor to D. H. Burnham & Co. through Daniel Burnham's surviving partner, Ernest R. Graham, and Burnham's sons, Hubert Burnham and Daniel Burnham Jr. In 1917, the Burnhams left to form their own practice, which eventually became Burnham Brothers, and Graham and the remaining members of Graham, Burnham & Co. – Graham, (William) Peirce Anderson, Edward Mathias Probst, and Howard Judson White – formed the resulting practice. The firm also employed Victor Andre Matteson.
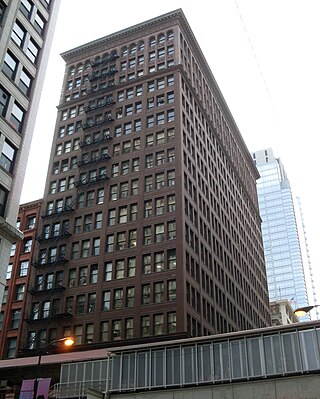
The Heyworth Building is a Chicago Landmark located at 29 East Madison Street, on the southwest corner of Madison Street and Wabash Avenue in Chicago, Illinois.

The Chicago Architecture Center (CAC), formerly the Chicago Architecture Foundation, is a nonprofit cultural organization based in Chicago, Illinois, United States, whose mission is to inspire people to discover why design matters. Founded in 1966, its programs include public tours and programs, most notably the docent-led architecture cruise on the Chicago River, and other tours in the Chicago area. The river cruise is ranked in the top ten tours in the U.S. by TripAdvisor users. CAC includes conference and exhibition space, including a scale model of downtown Chicago.

The Historic Michigan Boulevard District is a historic district in the Loop community area of Chicago in Cook County, Illinois, United States encompassing Michigan Avenue between 11th or Roosevelt Road, depending on the source, and Randolph Streets and named after the nearby Lake Michigan. It was designated a Chicago Landmark on February 27, 2002. The district includes numerous significant buildings on Michigan Avenue facing Grant Park. This section of Michigan Avenue includes the eastern terminus of U.S. Route 66. The district is one of the world's best known one-sided streets rivalling Fifth Avenue in New York City and Edinburgh's Princes Street. It lies immediately south of the Michigan–Wacker Historic District and east of the Loop Retail Historic District.
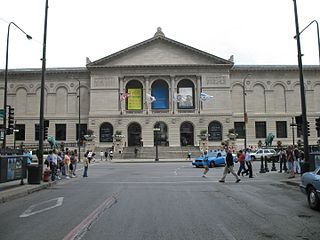
The Art Institute of Chicago Building houses the Art Institute of Chicago, and is part of the Chicago Landmark Historic Michigan Boulevard District in the Loop community area of Chicago, Illinois. The building is located in Grant Park on the east side of Michigan Avenue, and marks the third address for the Art Institute. The main building was built for the joint purpose of providing an additional facility for the 1893 World's Columbian Exposition, and subsequently the Art Institute. The core of the current complex, located opposite Adams Street, officially opened to the public on December 8, 1893, and was renamed the Allerton Building in 1968.
The American System-Built Homes were modest houses in a series designed by architect Frank Lloyd Wright. They were developed between 1911 and 1917 to fulfill his interest in affordable housing but were sold commercially for just 14 months. The Wright archives include 973 drawings and hundreds of reference materials, the largest collection of any of single Wright project. Wright cancelled the project in July 1917 by successfully suing his partner Arthur Richards for payments due and didn't speak of the program again. The designs were standardized and modular, so customers could choose from one hundred and twenty nine models on seven floorplans and three roof styles. Most materials were prepared and organized at Arthur Richards' lumber yard, so there was less waste and specialized labor needed for construction. Milled and marked materials were delivered to the work site for cutting and assembly by a carpenter. Windows, doors and some cabinetry were built at the yard. Frames, shelves, trim and some fixtures were cut and assembled on site. Most wood parts had a part number and corresponding instructions and drawings for joining, fit and finish. Richards' yard also supplied plaster, concrete, paint and hardware.
Franklin Pierce Burnham was an American architect. He is best known for his collaborations with Willoughby J. Edbrooke, especially the 1889 Georgia State Capitol. Burnham was also named the Kenilworth Company Architect for Kenilworth, Illinois, and thus designed several of the planned community's original structures. After 1903, Burnham focused his works on California, including a series of twelve Carnegie libraries. Five of his buildings are today recognized by the National Park Service on the National Register of Historic Places, including the Georgia State Capitol, a National Historic Landmark.

The Peoples Gas Building at 122 South Michigan Avenue on the corner of Adams Street in the Loop community area of Chicago, Illinois.
Frederick Philip Dinkelberg was an American architect best known for being Daniel Burnham's associate for the design of the Flatiron Building in New York City. Other important projects he worked on include, Chicago's Railway Exchange and the Jewelers' Building, and Philadelphia and New York's Wanamaker's Department Stores.
Patton & Fisher was an architectural firm in Chicago, Illinois. It operated under that name from 1885 to 1899 and later operated under the names Patton, Fisher & Miller (1899–1901) and Patton & Miller (1901–1915). Several of its works are listed on the National Register of Historic Places.

The William and Anita Newman Library is the main library for the students and faculty of Baruch College, a constituent college of the City University of New York. It is located on the 2nd-5th floors of the Information and Technology Building, at 151 East 25th Street in Rose Hill, Manhattan, New York City.

The PhenixBuilding was an office building in Chicago designed by the noted Chicago architectural firm of Burnham and Root. It was built by the Phenix Mutual Fire Insurance Company of Brooklyn, New York and occupied the block fronting Jackson Boulevard between Pacific Avenue and Clark Street. When completed in 1887, the building was seen as "the latest addition to Chicago's magnificent architectural structures". It was later owned by the Western Union Telegraph Company, who sold the building to the manufacturer and philanthropist Frederick C. Austin (1853-1931) in 1922. Austin donated it to Northwestern University in 1929 with the understanding that the income derived from it would "provide scholarships for the training of business executives". The building was demolished in 1957 and replaced by what today is known as the TransUnion Building, a twenty-four story office building designed by A. Epstein and Sons.


















