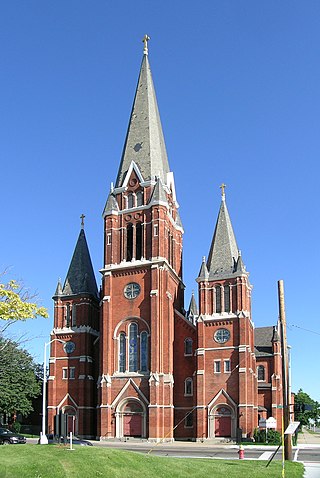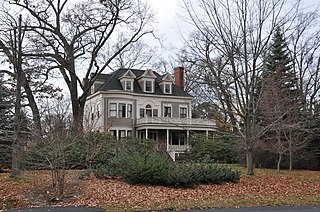
Saint Aidan's Church and Rectory is a historic Catholic church complex in Brookline, Massachusetts. The stuccoed church, located at 224-210 Freeman Street, was designed by Maginnis & Walsh, a noted designer of ecclesiastical buildings, in the Medieval (Tudor) Revival style, and was built in 1911. It was Brookline's third Catholic parish, after Saint Mary's and Saint Lawrence. The church is notable as the parish which was attended by Joseph P. Kennedy and his family when they were living on Beals Street; it was the site of the baptism of both John F. Kennedy and Robert F. Kennedy. The rectory, located at 158 Pleasant Street, was built c. 1850-55 by Edward G. Parker, a Boston lawyer. It was acquired by the church in 1911, and restyled to match the church in 1920.

The Cathedral of Saint Mary of the Assumption, colloquially known as Saint Mary's Cathedral, is a historic church located in Fall River, Massachusetts. It is the cathedral and a parish church in the Diocese of Fall River. Built from 1852 to 1856, the cathedral and adjacent rectory were added to the National Register of Historic Places in 1983, as St. Mary's Cathedral and Rectory. It is the oldest extant church building in the city of Fall River, and was one of the city's first Catholic parishes. The cathedral is dedicated to Mary, mother of Jesus under the title of Our Lady of the Assumption.

St. Josaphat Roman Catholic Church is a Roman Catholic church located at 715 East Canfield Street in Detroit, Michigan. It was listed on the National Register of Historic Places in 1982 and designated a Michigan State Historic Site in 1985. Since 2013, it has been one of two churches that comprise Mother of Divine Mercy Parish.

Our Lady Help of Christians Historic District encompasses a complex of Roman Catholic religious buildings in the Nonantum village of Newton, Massachusetts. It includes four fine examples of brick Gothic Revival architecture: the church, convent, and rectory, as well as Trinity Catholic High School. The first three buildings were designed by noted ecclesiastical architect James Murphy, and were built between 1873 and 1890. The high school building was built in 1924, also in the Gothic Revival style. The district was added to the National Register of Historic Places in 1986.

The Common Historic District is a historic district encompassing the civic and institutional heart of Reading, Massachusetts. The district is centered on the town common, at the intersection of Main and Salem Streets. The common has been communally owned since at least 1737, with the original burying ground to the north. In 1769 the area's first meeting house was built, giving the area a sense of identity separate from portions of Reading that would later be set off as Wakefield and North Reading. Since then the area has become a focal point for religious and civic institutions in the town.

The Yale Avenue Historic District is a residential historic district near the center of Wakefield, Massachusetts. It encompasses eight residential properties, all but one of which were developed in the 1860s and 1870s, after the arrival of the railroad in town. These properties were built primarily for Boston businessmen, and mark the start of Wakefield's transition to a suburb.

The House at 22 Parker Road is one of a few high style Colonial Revival houses in Wakefield, Massachusetts. The 2+1⁄2-story wood-frame house is estimated to have been built in the 1880s. It has a hip roof, corner pilasters, and gable end dormers, the center one having a swan-neck design. The main facade is divided into three sections: the leftmost has a rounded bay with three windows on each level, and the right section has a Palladian window configuration on the first floor, and a pair of windows on the second. The central section has the front door, sheltered by a porch that wraps around to the right side, flanked by sidelights and topped by a fanlight. Above the front door is a porch door flanked by wide windows and topped by a half-round window with Gothic style insets.

The United States Post Office–Wakefield Main is a historic post office building at 321 Main Street in Wakefield, Massachusetts. Built in 1936 as part of a Depression-era works project, it is a Classical Revival structure that harmonizes with its neighbors. The building was listed on the National Register of Historic Places in 1987, and included in the Common District in 1990.

The H. M. Warren School is a historic school building at 30 Converse Street in Wakefield, Massachusetts. Built c. 1895–1897, it is locally significant as a fine example of Renaissance Revival architecture, and for its role in the town's educational system. The building was listed on the National Register of Historic Places in 1989. It now houses social service agencies.

The West Ward School is a historic school at 39 Prospect Street in Wakefield, Massachusetts. Built in 1847, it is the only surviving Greek Revival schoolhouse in the town. The building was listed on the National Register of Historic Places in 1989. It is now maintained by the local historical society as a museum property.

The Woodville School is a public elementary school at 30 Farm Road in Wakefield, Massachusetts. The present building was built in 2003, replacing an older building that was listed on the National Register of Historic Places in 1989.

Saint Mary of the Assumption Church, Rectory, School and Convent is a historic church complex at 67 Harvard Street, and 3 and 5 Linden Place, in Brookline, Massachusetts in the Archdiocese of Boston. It was the first Roman Catholic Church in Brookline, and the first in the nation to bear the name. Most of its buildings were built between 1880 and 1906, and are reflective of the growth of the area's Irish immigrant community during that time. The complex was listed on the National Register of Historic Places in 1985.

Saint Paul's Church, Chapel, and Parish House are a historic Episcopal Church complex at 15 and 27 Saint Paul Street and 104 Aspinwall Avenue in Brookline, Massachusetts. The Gothic Revival church building was designed by Richard Upjohn and built in 1851-52, and is the oldest surviving religious building in the town. The complex was listed on the National Register of Historic Places in 1985.

St. Joseph's Church is a historic Catholic church in the city of Springfield, Ohio, United States. Established in the 1880s to serve southeastern Springfield's growing Catholic population, it uses a tall Romanesque Revival church building, which was designed by a leading city architect; the building has been named a historic site.

The Saint Paul Catholic Church Complex is located at 157 Lake Shore Road in the Detroit suburb of Grosse Pointe Farms, Michigan. The group includes a French Gothic-style church, a Neo-Tudor rectory, a Colonial Revival parish hall, a Neo-Tudor school building, and an Elizabethan Revival convent. The complex was designated a Michigan State Historic Site in 1992 and listed on the National Register of Historic Places in 1994.

St. Mary's Catholic Church is a parish of the Archdiocese of Dubuque. The church is located in Guttenberg, Iowa, United States. It is listed on the National Register of Historic Places as St. Mary's Catholic Church Historic District. In addition to the church, the historic district includes the parish rectory, convent, and school building.

Holy Name of Mary Proto-Cathedral, also known as St. Mary Proto-Cathedral, is a historic Roman Catholic parish church in Sault Ste. Marie, Michigan, United States, that was formerly a cathedral church and the first cathedral, hence "proto-cathedral", of the Roman Catholic Diocese of Marquette. It is the oldest parish and oldest cathedral parish in Michigan, and the third oldest parish in the United States. While the present church edifice, the fifth for the parish, dates from 1881, the parish began in 1668 as a Jesuit mission. It was listed on the National Register of Historic Places in 1984 and designated a State of Michigan historic site in 1989. The proto-cathedral was the (first) cathedral of the Diocese of Marquette when it was denominated the "Diocese of Sault Sainte Marie", which diocesan title is presently that of a titular episcopal see.

William Swinden Barber FRIBA, also W. S. Barber or W. Swinden Barber, was an English Gothic Revival and Arts and Crafts architect, specialising in modest but finely furnished Anglican churches, often with crenellated bell-towers. He was based in Brighouse and Halifax in the West Riding of Yorkshire. At least 15 surviving examples of his work are Grade II listed buildings, including his 1875 design for the Victoria Cross at Akroydon, Halifax. An 1864 portrait by David Wilkie Wynfield depicts him in Romantic garb, holding a flower. He served in the Artists Rifles regiment in the 1860s alongside Wynfield and other contemporary artists.

Immaculate Conception Church and Rectory is a former Catholic church and adjacent rectory in St. Louis, Missouri, United States. It is the home of the Compton Heights Concert Band. The former church and rectory are listed on the National Register of Historic Places.

St. Joseph Grade School (SJGS) is a Catholic pre-K through 8 school in South Bend, St. Joseph County, Indiana, noted in particular for its historic school building, a Late Gothic Revival style tan brick building built in 1925. The school has an enrollment of 471 students, and the principal is Melissa Green.
























