
Prince William Forest Park is a national park in the U.S. state of Virginia within Prince William County, located adjacent to the Marine Corps Base Quantico near the town of Dumfries. Established as Chopawamsic Recreational Demonstration Area in 1936, the park is the largest protected natural area in the Washington, D.C. metropolitan region at over 13,000 acres (5,300 ha).

Leigh Lake Ranger Patrol Cabin was designed and built by the U.S. Forest Service in the 1920s. The cabin is located northwest of Leigh Lake in Grand Teton National Park in the U.S. state of Wyoming. The cabin was built to a standardized design, similar to that used for the Moran Bay Patrol Cabin. The cabin was acquired by the National Park Service upon the designation of Grand Teton National Park on February 26, 1929, and placed on the National Register of Historic Places on April 23, 1990. The cabin is still in use by the National Park Service.

Slabsides is the log cabin built by naturalist John Burroughs and his son on a nine-acre wooded and hilly tract in 1895 one mile (1.6 km) west of Riverby, his home in West Park, New York. From the time of its construction to the last year of his life, Burroughs received many visitors at the cabin, ranging from Theodore Roosevelt and Henry Ford to students from Vassar College, just across the Hudson River.
The Moran Bay Patrol Cabin was built by the Civilian Conservation Corps about 1932. The log structure was located in the northern backcountry of Grand Teton National Park, and was built to a standard design for such structures, in the National Park Service Rustic style, but for the U.S. Forest Service, which administered much of the area prior to the expansion of the park in 1943. The Upper Granite Canyon Patrol Cabin is similar.
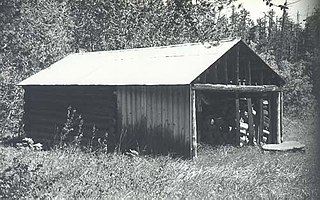
The Lee Creek Snowshoe Cabin was built in Glacier National Park in 1925–27 by Austin Swikert as a shelter for winter hikers. The log structure consists of a single room with wood floor, unfinished walls and roof. A trap door in the floor provides access to a small cellar food cache. There is a woodstove with metal chimney.
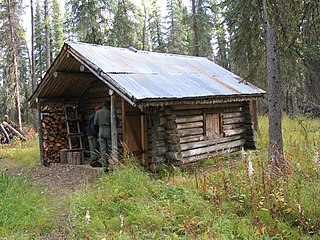
The Sushana Ranger Cabin No. 17, also known as the Sushana River Ranger Cabin and Sushana Patrol Cabin, is a log shelter in the National Park Service Rustic style in Denali National Park. The cabin is part of a network of shelters for patrolling park rangers throughout the park. It is a standard design by the National Park Service Branch of Plans and Designs and was built in 1932.

The Lower Toklat Ranger Cabin No. 18, also known as the Lower Toklat Patrol Cabin, is a log shelter in the National Park Service Rustic style in Denali National Park. The cabin is part of a network of shelters used by patrolling park rangers throughout the park. It is a standard design by the National Park Service Branch of Plans and Designs and was built in 1931. The cabin has twelve separate log dog kennels, also to a standard Park Service design.

Upper Toklat Ranger Station No. 24, also known as the Upper Toklat River Cabin is a log shelter in the National Park Service Rustic style in Denali National Park. The cabin is now part of a network of shelters for patrolling park rangers throughout the park. It is a standard design by the National Park Service Branch of Plans and Designs and was built in 1930. The cabin is one of five cabins originally built by the Alaska Road Commission to provide shelter to crews working on park roads. The Upper Toklat River cabin is centrally located and was a distribution point for supplies.

Upper East Fork Cabin No. 29, also known as Upper East Fork Patrol Cabin and East Fork Cabin, is a log shelter in the National Park Service Rustic style in Denali National Park. The cabin is part of a network of shelters for patrolling park rangers throughout the park. It is a standard design by the National Park Service Branch of Plans and Designs and was built in 1929 by the Alaska Road Commission as a shelter for crews working on the trans-park road, one of four shelters built at ten-mile intervals along the road. The cabin was used by Adolph Murie as a base for his program of wolf observation in 1940 and 1941.

The Willow Park Patrol Cabin, also known as the Willow Park Ranger Station and the Willow Park Cook and Mess Hall, was built in Rocky Mountain National Park in 1923 to the design of members of the National Park Service Landscape Engineering Division under the supervision of Daniel Ray Hull. The cabin is an early example of the National Park Service Rustic style that was gaining favor with the Park Service. The cabin, along with the Willow Park Stable, originally accommodated maintenance crews on the Fall River Road.

The Willow Park Stable in Rocky Mountain National Park was designed by National Park Service landscape architect Daniel Ray Hull and built in 1926. The National Park Service Rustic style stables and the nearby Willow Park Patrol Cabin were built to house crews maintaining the Fall River Road.

The Fern Lake Patrol Cabin in Rocky Mountain National Park was designed by National Park Service landscape Daniel Ray Hull and built in 1925. The National Park Service Rustic cabin was used for a time as a ranger station. It was destroyed by the East Troublesome Fire in 2020. It was listed on the National Register of Historic Places in 1988, and was delisted in 2022, after being destroyed by the East Troublesome Fire.
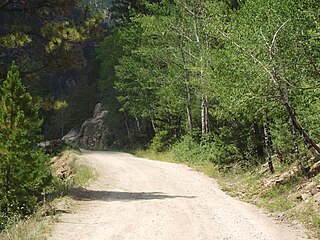
The Old Fall River Road, sometimes referred to as "The Old Road" by park staff in Rocky Mountain National Park, was the first automobile road to penetrate the interior of the park. The road linked the east side of the park near Estes Park with Grand Lake on the west side. Work began in 1913 but was interrupted in 1914 by World War I with final work being completed between 1918 and 1920.
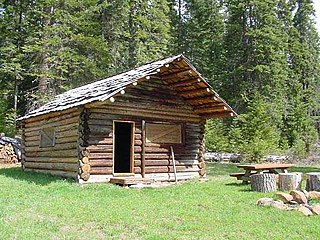
The Willow Prairie Cabin is a rustic one-room cabin located in the Rogue River-Siskiyou National Forest in western Oregon, United States. It was built by a road construction crew in 1924. When the road was finished the United States Forest Service began using it to house fire crews assigned to patrol the surrounding National Forest. The Forest Service now rents the cabin to recreational visitors. The Willow Prairie Cabin is listed on the National Register of Historic Places.

The Wonderland Trail is an approximately 93-mile (150 km) hiking trail that circumnavigates Mount Rainier in Mount Rainier National Park, Washington, United States. The trail goes over many ridges of Mount Rainier for a cumulative 22,000 feet (6,700 m) of elevation gain. The trail was built in 1915.
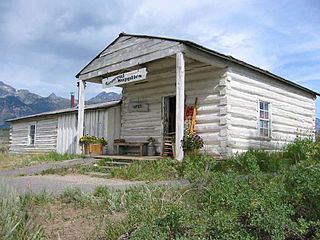
The historical buildings and structures of Grand Teton National Park include a variety of buildings and built remains that pre-date the establishment of Grand Teton National Park, together with facilities built by the National Park Service to serve park visitors. Many of these places and structures have been placed on the National Register of Historic Places. The pre-Park Service structures include homestead cabins from the earliest settlement of Jackson Hole, working ranches that once covered the valley floor, and dude ranches or guest ranches that catered to the tourist trade that grew up in the 1920s and 1930s, before the park was expanded to encompass nearly all of Jackson Hole. Many of these were incorporated into the park to serve as Park Service personnel housing, or were razed to restore the landscape to a natural appearance. Others continued to function as inholdings under a life estate in which their former owners could continue to use and occupy the property until their death. Other buildings, built in the mountains after the initial establishment of the park in 1929, or in the valley after the park was expanded in 1950, were built by the Park Service to serve park visitors, frequently employing the National Park Service Rustic style of design.

The Timberline Cabin in Rocky Mountain National Park, Colorado, USA was built in 1925 to house workers on the Fall River Road. The National Park Service rustic style cabin was designed by the National Park Service's Landscape Engineering Division under the direction of Thomas Chalmers Vint. The cabin was later used as a patrol cabin and as a caretaker's residence.
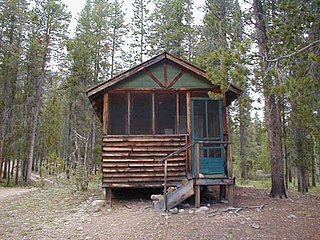
The Holzwarth Historic District comprises a series of cabins built by the Holzwarth family as a guest ranch inholding within the boundaries of Rocky Mountain National Park, at Grand Lake, Colorado. The Holzwarths made their homestead in the Kawuneeche Valley in 1917, two years after the establishment of the park, and received a patent on the homestead in 1923. Guest ranch use began in 1919 and continued until the ranch was purchased by The Nature Conservancy in 1974. The property was transferred to the National Park Service in 1975 for incorporation into the park. The district comprises a number of rustic cabins on the Colorado River. Operations existed on both sides of the river, first known as the Holzwarth Trout Ranch and later as the Never Summer Ranch. All but Joe Fleshut's cabin have been removed from the east side of the river.
Architects of the National Park Service are the architects and landscape architects who were employed by the National Park Service (NPS) starting in 1918 to design buildings, structures, roads, trails and other features in the United States National Parks. Many of their works are listed on the National Register of Historic Places, and a number have also been designated as National Historic Landmarks.
The Ewe Creek Ranger Cabin No. 8, also known as Lower Savage River Cabin and Lower Savage Patrol Cabin, is a historic backcountry shelter in Denali National Park and Preserve. It is located 5 miles (8.0 km) downstream (north) from the park highway, on the banks of the Savage River. It is fashioned from peeled logs, with the gaps filled with moss, oakum, and chinking. The gable roof is corrugated metal. The cabin is one of four built by the National Park Service in the park in 1931. The cabin is used by rangers who patrol the park's backcountry.




















