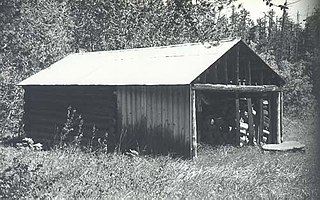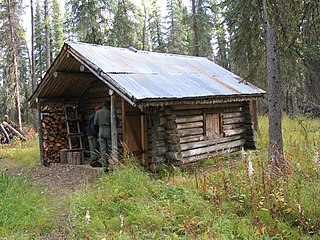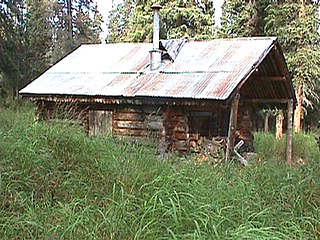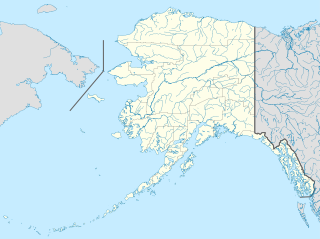
The Moran Bay Patrol Cabin was built by the Civilian Conservation Corps about 1932. The log structure was located in the northern backcountry of Grand Teton National Park, and was built to a standard design for such structures, in the National Park Service Rustic style, but for the U.S. Forest Service, which administered much of the area prior to the expansion of the park in 1943. The Upper Granite Canyon Patrol Cabin is similar.

The Lee Creek Snowshoe Cabin was built in Glacier National Park in 1925–27 by Austin Swikert as a shelter for winter hikers. The log structure consists of a single room with wood floor, unfinished walls and roof. A trap door in the floor provides access to a small cellar food cache. There is a woodstove with metal chimney.

The Kootenai Creek Snowshoe Cabin was built in Glacier National Park in 1926. The rustic log structure comprises a single room with a woodstove, and a small cellar food cache. The cabin was situated on the patrol route from the Goat Haunt ranger station to the Fifty Mountain-Flattop region, about eight miles upstream from the ranger station. Unlike most patrol cabins, it is isolated from the park's main trail routes.

The Lower Nyack Snowshoe Cabin, built in 1927 in Glacier National Park, is a significant resource both architecturally and historically as a shelter about one day's travel north of the Theodore Roosevelt Highway for patrolling backcountry rangers. The design originated at Yellowstone National Park, adapted in this case with a somewhat larger size.

The Upper Nyack Snowshoe Cabin, built in 1926 in Glacier National Park, is a significant resource both architecturally and historically as a shelter, usually 8–12 miles apart, for patrolling backcountry rangers. The design is similar to that used in Yellowstone National Park, which was in turn adapted from U.S. Forest Service shelters, which were themselves adaptations of trapper cabins. Upper Nyack retains some original interior furnishings, including hanging beds.

The Coal Creek Patrol Cabin in Glacier National Park, Montana, is a rustic backcountry log cabin. Built in 1925, the cabin has a single room with a board floor and a small cellar for a food cache. The cabin was used by rangers on patrol routes from the Nyack and Paola ranger stations.

The Pass Creek Snowshoe Cabin, built in 1938 in Glacier National Park, is a significant resource both architecturally and historically as a shelter, usually 8–12 miles (13–19 km) apart, for patrolling backcountry rangers.

The Ford Creek Patrol Cabin in Glacier National Park was built in 1928. The National Park Service Rustic log structure was a significant resource both architecturally and historically as a network of shelters, approx. one day's travel apart, for patrolling backcountry rangers.

The Quartz Lake Patrol Cabin in Glacier National Park is a significant resource both architecturally and historically as shelters, one-day's travel apart, for rangers patrolling the backcountry. The National Park Service Rustic log cabin was built in 1930 by local builder Austin Weikert, using National Park Service standard plan G913. The cabin is adjacent to the western shore of Quartz Lake.

The Upper Logging Lake Snowshoe Cabin was built in 1925 in Glacier National Park. The National Park Service Rustic as a shelter for rangers patrolling the backcountry. The design is similar to that used in Yellowstone National Park, which was in turn adapted from U.S. Forest Service shelters, which were themselves adaptations of trapper cabins.

The Sushana Ranger Cabin No. 17, also known as the Sushana River Ranger Cabin and Sushana Patrol Cabin, is a log shelter in the National Park Service Rustic style in Denali National Park. The cabin is part of a network of shelters for patrolling park rangers throughout the park. It is a standard design by the National Park Service Branch of Plans and Designs and was built in 1932.

The Lower Toklat Ranger Cabin No. 18, also known as the Lower Toklat Patrol Cabin, is a log shelter in the National Park Service Rustic style in Denali National Park. The cabin is part of a network of shelters used by patrolling park rangers throughout the park. It is a standard design by the National Park Service Branch of Plans and Designs and was built in 1931. The cabin has twelve separate log dog kennels, also to a standard Park Service design.

Moose Creek Ranger Cabin No. 19, also known as Moose Creek Patrol Cabin and Moose Creek Shelter Cabin, is a log shelter in the National Park Service Rustic style in Denali National Park. The cabin is part of a network of shelters for patrolling park rangers throughout the park. It is a standard design by the National Park Service Branch of Plans and Designs and was built in 1935. The cabin has five separate log dog kennels, also to a standard Park Service design, as well as an elevated food cache.

The Riley Creek Ranger Cabin No. 20, also known as Riley Creek Patrol Cabin, is a log shelter in the National Park Service Rustic style in Denali National Park. The cabin is part of a network of shelters for patrolling park rangers throughout the park. It is a standard design by the National Park Service Branch of Plans and Designs and was built in 1931.

Upper Toklat Ranger Station No. 24, also known as the Upper Toklat River Cabin is a log shelter in the National Park Service Rustic style in Denali National Park. The cabin is now part of a network of shelters for patrolling park rangers throughout the park. It is a standard design by the National Park Service Branch of Plans and Designs and was built in 1930. The cabin is one of five cabins originally built by the Alaska Road Commission to provide shelter to crews working on park roads. The Upper Toklat River cabin is centrally located and was a distribution point for supplies.

Igloo Creek Patrol Cabin No. 25 is a log shelter in the National Park Service Rustic style in Denali National Park. Originally built by the Alaska Road Commission, it was the site of a summer construction camp, and was used for supply storage. The cabin is now part of a network of shelters used by patrolling park rangers throughout the park. It is a standard design by the National Park Service Branch of Plans and Designs and was built in 1928.

Upper East Fork Cabin No. 29, also known as Upper East Fork Patrol Cabin and East Fork Cabin, is a log shelter in the National Park Service Rustic style in Denali National Park. The cabin is part of a network of shelters for patrolling park rangers throughout the park. It is a standard design by the National Park Service Branch of Plans and Designs and was built in 1929 by the Alaska Road Commission as a shelter for crews working on the trans-park road, one of four shelters built at ten-mile intervals along the road. The cabin was used by Adolph Murie as a base for his program of wolf observation in 1940 and 1941.
Architects of the National Park Service are the architects and landscape architects who were employed by the National Park Service (NPS) starting in 1918 to design buildings, structures, roads, trails and other features in the United States National Parks. Many of their works are listed on the National Register of Historic Places, and a number have also been designated as National Historic Landmarks.

The Ewe Creek Ranger Cabin No. 8, also known as Lower Savage River Cabin and Lower Savage Patrol Cabin, is a historic backcountry shelter in Denali National Park and Preserve. It is located 5 miles (8.0 km) downstream (north) from the park highway, on the banks of the Savage River. It is fashioned from peeled logs, with the gaps filled with moss, oakum, and chinking. The gable roof is corrugated metal. The cabin is one of four built by the National Park Service in the park in 1931. The cabin is used by rangers who patrol the park's backcountry.

The Lower Windy Creek Ranger Cabin No. 15, also known as Lower Windy Creek Patrol Cabin and Lower Windy Shelter Cabin, is a historic backcountry shelter in the Denali National Park & Preserve, in Alaska. It is built out of peeled logs, sealed with oakum and concrete chinking. It has a medium-pitch gable roof of corrugated metal and shiplap. The site includes seven log shelters for dogs, located about 70 feet (21 m) north of the cabin. The cabin is located about 500 feet east of Mile 324 on the Alaska Railroad.






















