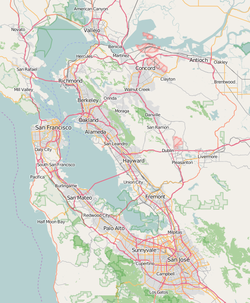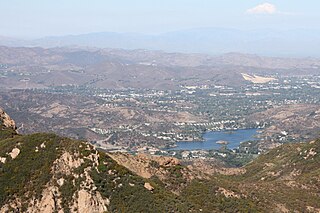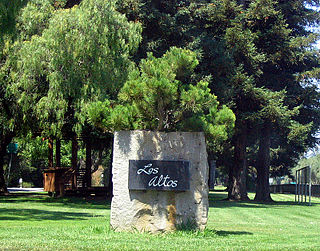
Los Altos is a city in Santa Clara County, California, in the San Francisco Bay Area. The population was 31,625 according to the 2020 census.

Palo Alto is a charter city in the northwestern corner of Santa Clara County, California, United States, in the San Francisco Bay Area, named after a coastal redwood tree known as El Palo Alto.

Cupertino is a city in Santa Clara County, California, United States, directly west of San Jose on the western edge of the Santa Clara Valley with portions extending into the foothills of the Santa Cruz Mountains. The population was 60,381 as of the 2020 census. The city is widely known for being the home of Apple Inc., headquartered within the city at Apple Park.

Los Altos Hills is an incorporated town in Santa Clara County, California, United States. The population was 8,489 at the 2020 census. The town is known for its affluence and expensive residential real estate.

De Anza College is a public community college in Cupertino, California. It is part of the Foothill-De Anza Community College District, which also administers Foothill College in nearby Los Altos Hills, California. The college is named after the Spanish explorer Juan Bautista de Anza.

Bernard Ralph Maybeck was an American architect in the Arts and Crafts Movement of the early 20th century. He was an instructor at University of California, Berkeley. Most of his major buildings were in the San Francisco Bay Area.
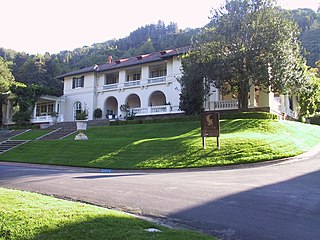
The Montalvo Arts Center is a non-profit center for the arts in Saratoga, California, United States. Open to the public, Montalvo comprises a cultural and arts center, a park, hiking trails and the historic Villa Montalvo, an Italian Mediterranean Revival mansion nestled in the foothills of the Santa Cruz Mountains. The mansion and estate were constructed from 1912 to 1914 by California statesman and businessman James Duval Phelan. After Phelan's death, the entire estate was donated to California as a park and then a cultural and arts center as it exists today. The arts center maintains the estate in partnership with Santa Clara County. The mansion is a historic landmark, and in 1978 it was awarded inclusion in the National Register of Historic Places.
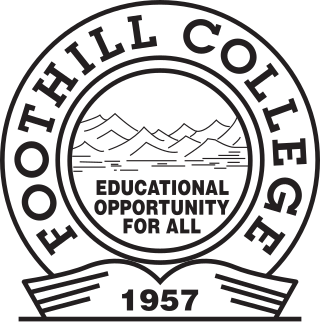
Foothill College is a public community college in Los Altos Hills, California. It is part of the Foothill–De Anza Community College District. It was founded on January 15, 1957, and offers 79 Associate degree programs, 1 Bachelor's degree program, and 107 certificate programs.

Joseph Leopold Eichler was a 20th-century post-war American real estate developer known for developing distinctive residential subdivisions of Mid-century modern style tract housing in California. He was one of the influential advocates of bringing modern architecture from custom residences and large corporate buildings to general public availability. His company and developments remain in the Greater San Francisco Bay Area and Greater Los Angeles.
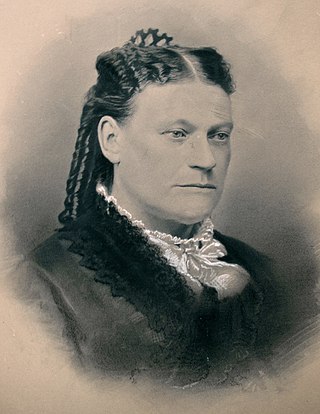
Juana Briones de Miranda was a Californio ranchera, medical practitioner, and merchant, often remembered as the "Founding Mother of San Francisco", for her noted involvement in the early development of the city of San Francisco. Later in her life, she also played an important role in developing modern Palo Alto.

Black Mountain is a summit on Monte Bello Ridge in the Santa Cruz Mountains of west Santa Clara County, California, south of Los Altos and Los Altos Hills, and west of Cupertino; it is within the Palo Alto city limits though not near the developed part of the city. It is located on the border between Rancho San Antonio Open Space Preserve and Monte Bello Open Space Preserve, with the summit located in the former. Early Spanish explorers commonly named tree- or chaparral-covered summits which look black in the distance Loma Prieta, from the Spanish . The Spanish also called the middle portion of the Santa Cruz Mountains the Sierra Morena meaning, extending from Half Moon Bay Road south to a gap at Lexington Reservoir, and which includes a summit called Sierra Morena. There are over 100 "Black Mountains" in California.

The Hotel De Anza is a historic hotel in San Jose, California. At ten stories, it once was the tallest hotel in the San Jose central business district, prior to the construction of Hilton, Fairmont, and Marriott hotels. Significant for its architectural style, it is one of San Jose's few Zig Zag Moderne buildings. The hotel was listed on the National Register of Historic Places on January 21, 1982.
Griffin House may refer to:

Adobe Creek, historically San Antonio Creek, is a 14.2-mile-long (22.9 km) northward-flowing stream originating on Black Mountain in the Santa Cruz Mountains. It courses through the cities of Los Altos Hills, Los Altos, and Palo Alto on its way to the Palo Alto Flood Basin and thence to southwestern San Francisco Bay in Santa Clara County, California, United States. Historically, Adobe Creek was a perennial stream and hosted runs of steelhead trout entering from the Bay, but these salmonids are now blocked by numerous flood control structures, including a tidal gate at the creek's mouth and a long concretized rectangular channel culminating in an impassable drop structure at El Camino Real. The co-founders of Adobe Systems both lived on Adobe Creek.

Santa Clara County, officially the County of Santa Clara, is the sixth-most populous county in the U.S. state of California, with a population of 1,936,259, as of the 2020 census. Santa Clara County and neighboring San Benito County together form the U.S. Census Bureau's San Jose–Sunnyvale–Santa Clara metropolitan statistical area, which is part of the larger San Jose–San Francisco–Oakland combined statistical area. Santa Clara is the most populous county in the San Francisco Bay Area and in Northern California. The county seat and largest city is San Jose; with about 1,000,000 residents, it is the 10th-most populous city in the United States, California's third-most populous city and the most populous city in the San Francisco Bay Area. The second- and third-largest cities are Sunnyvale and Santa Clara.

Rancho La Purísima Concepción was a 4,439-acre (17.96 km2) Mexican land grant in present day Santa Clara County, California given in 1840 by Governor Juan Alvarado to José Gorgonio and his son José Ramon, Ohlone Native Americans. The granted extended from Matadero Creek to Adobe Creek and encompassed present day Los Altos Hills.
The Foothill–De Anza Community College District is a community college district headquartered on the grounds of Foothill College in Los Altos Hills, California, United States. The district operates Foothill College and De Anza College in Cupertino.
Ernest J. Kump Jr., was an American architect, author, and inventor based in Palo Alto, California. He was widely recognized for his innovations in school planning having designed over 100 public schools in California and 22 community and junior colleges around the world. Kump's most notable projects include Fresno City Hall (1940), the U.S. embassy in Seoul, Korea (1957), and Foothill College in Los Altos, California.

