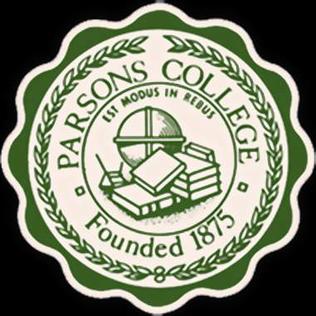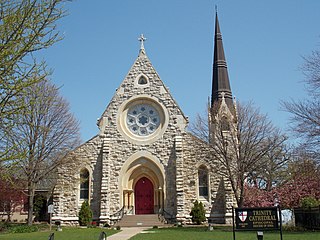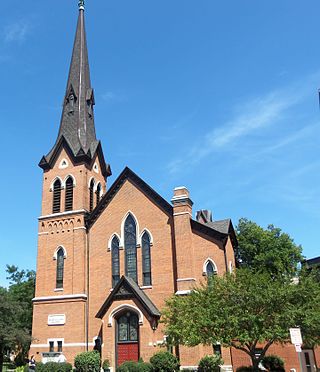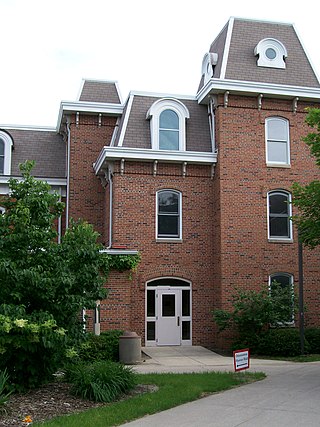
Bernard Ralph Maybeck was an American architect in the Arts and Crafts Movement of the early 20th century. He was an instructor at University of California, Berkeley. Most of his major buildings were in the San Francisco Bay Area.

Marycrest College Historic District is located on a bluff overlooking the West End of Davenport, Iowa, United States. The district encompasses the campus of Marycrest College, which was a small, private collegiate institution. The school became Teikyo Marycrest University and finally Marycrest International University after affiliating with a private educational consortium during the 1990s. The school closed in 2002 because of financial shortcomings. The campus has been listed on the Davenport Register of Historic Properties and on the National Register of Historic Places since 2004. At the time of its nomination, the historic district consisted of 13 resources, including six contributing buildings and five non-contributing buildings. Two of the buildings were already individually listed on the National Register.

Parsons College was a private liberal arts college located in Fairfield, Iowa. The school was named for its wealthy benefactor, Lewis B. Parsons Sr., and was founded in 1875 with one building and 34 students. Over the years new buildings were constructed as enrollment expanded. The school lost its accreditation in 1948 but regained it two years later. In 1955 the school appointed Millard G. Roberts as its president and this began a period of rapid expansion with the student population rising as high as 5,000 by 1966. There was a turning point, however, in 1966 when Life magazine published an article criticizing the college and its president. In the spring of 1967, the school lost its accreditation and Roberts was asked to resign as president. Although they regained their accreditation in the spring of 1970, enrollment had quickly declined and the college floundered with $14 million in debt and closed under bankruptcy in 1973.

Rolfs Hall is an historic building on the campus of the University of Florida in Gainesville, Florida, United States. It is located in the northeastern section of the campus. It was designed in the Collegiate Gothic style by William Augustus Edwards and completed by Rudolph Weaver, who succeeded him as architect for the Florida Board of Control. On September 11, 1986, it was added to the U.S. National Register of Historic Places. Rolfs Hall is named for Peter Henry Rolfs, who was dean of the College of Agriculture from 1915 to 1920.
The University of Arkansas Campus Historic District is a historic district that was listed on the National Register of Historic Places on September 23, 2009. The district covers the historic core of the University of Arkansas campus, including 25 buildings.

The Riverview Terrace Historic District is a 15.2-acre (6.2 ha) historic district in Davenport, Iowa, United States, that was listed on the National Register of Historic Places in 1984. It was listed on the Davenport Register of Historic Properties in 1993. The neighborhood was originally named Burrow's Bluff and Lookout Park and contains a three-acre park on a large hill.

Trinity Episcopal Cathedral, formerly known as Grace Cathedral, is the historic cathedral in the Diocese of Iowa. The cathedral is located on the bluff overlooking Downtown Davenport, Iowa, United States. Completed in 1873, Trinity is one of the oldest cathedrals in the Episcopal Church in the United States. It was individually listed on the National Register of Historic Places in 1974. In 1983 the cathedral was included as a contributing property in the College Square Historic District, which is also listed on the National Register.

College Square Historic District is a nationally recognized historic district located on a bluff north of downtown Davenport, Iowa, United States. It was listed on the National Register of Historic Places in 1983. The district derives it name from two different colleges that were located here in the 19th century.

The Cork Hill District is a nationally recognized historic district located in Davenport, Iowa, United States. It was listed on the National Register of Historic Places in 1984. The historic district covers 18.7-acre (7.6 ha) and stretches from the campus of Palmer College of Chiropractic on the west to the Sacred Heart Cathedral Complex on the east. It is the western half of a neighborhood of the same name. When listed, the district included 12 contributing buildings. It includes Greek Revival, Italianate, and Victorian architecture. The district was covered in a 1982 study of the Davenport Multiple Resource Area and/or its 1983 follow-on.

The Hamburg Historic District, also known as the Gold Coast, is a residential neighborhood located on a bluff northwest of downtown Davenport, Iowa, United States. It is listed on the National Register of Historic Places in 1983. In 1999, it was listed on the Davenport Register of Historic Properties The historic district is where the city's middle and upper-income German community built their homes in the 19th and early 20th centuries. Germans were the largest ethnic group to settle in Davenport.

The Ficke Block is a historic building located in downtown Davenport, Iowa, United States. It was individually listed on the National Register of Historic Places in 1983. In 2020 it was included as a contributing property in the Davenport Downtown Commercial Historic District.

The Hiram Price/Henry Vollmer House is a historic building located on the Brady Street Hill in Davenport, Iowa, United States. It was listed on the National Register of Historic Places in 1983. The home is named for two members of the United States House of Representatives who lived in the house, Hiram Price and Henry Vollmer, who both represented Iowa's 2nd congressional district. The building is now a part of the campus of Palmer College of Chiropractic where it houses the Office of Strategic Development.

Congregational United Church of Christ is located in the downtown area of Iowa City, Iowa, United States near the campus of the University of Iowa. The congregation was organized in 1856 and the church building was listed on the National Register of Historic Places in 1973. In 2004 it was included as a contributing property in the Jefferson Street Historic District.

The Union Arcade is an apartment building located in downtown Davenport, Iowa, United States. The building was individually listed on the National Register of Historic Places in 1983 by its original name Union Savings Bank and Trust. Originally, the building was built to house a bank and other professional offices. Although it was not the city's largest bank, and it was not in existence all that long, the building is still associated with Davenport's financial prosperity between 1900 and 1930. From 2014 to 2015 the building was renovated into apartments and it is now known as Union Arcade Apartments. In 2020 it was included as a contributing property in the Davenport Downtown Commercial Historic District.

The West Liberty Commercial Historic District in West Liberty, Iowa, United States, is a historic district that was listed on the National Register of Historic Places in 2002. At that time, it included 41 contributing buildings, six other contributing structures, and eight non-contributing buildings.

The Henn Mansion, also known as Ewing Hall, is a historic building located in Fairfield, Iowa, United States. A native of New York, Bernhart Henn served two terms in the United States House of Representatives representing Iowa's 1st congressional district as a Democratic. Previously he had served as the Registrar of the U.S. Land Office. He had this two-story, brick, Greek Revival house built in 1858. However, the financial panic of 1857 almost wiped out his fortune. When he died in 1865, the house and the 40 acres (16 ha) of land that surrounded it had to be sold. The house is representative of the financial success one had in the public sector in the pioneer economy. It was also the birthplace of Parsons College in 1875. The house was listed on the National Register of Historic Places in 1983.

Charles City College Hall, also known as Old Main, North Hall and Conservatory Hall, is a historic building located on the campus of Morningside College in Sioux City, Iowa, United States. Business leaders in the community established the University of the Northwest in 1889 to provide educational, cultural and economic growth in the city. Completed in 1890, this is the first building constructed for the college and it housed all of the school's functions. The exterior of the Richardsonian Romanesque structure is composed of quartzite. Local architect Charles P. Brown designed the building and John M. Poorbaugh was the contractor. By 1894 the university became a victim of the Panic of 1893, and the property was taken over by the Methodist Episcopal Church who incorporated Morningside College the same year.

The Laboratory of Mechanics, formerly known as Engineering Hall, is a historic building on the campus of Iowa State University in Ames, Iowa, United States. The two-story, brick structure with a mansard roof is a simplified version of the Second Empire style. It features a three-story tower with a mansard roof at the main entry. The original building was "L" shaped, designed by J.B. Ballinger, and built by V. Tomlinson. Its first addition was designed by the Des Moines architectural firm of Foster & Liebbe, and completed in 1885 by Tomlinson. Other additions were completed in 1933 and 1997.

Albert L. Harris was an American architect who worked primarily in Washington, D.C. He was born in Wales and emigrated to the United States as a young child. He worked for architectural firms in Chicago and Baltimore and then Washington, where he also obtained an architectural degree from George Washington University. He was a part-time professor there while also working for the US Navy and then the city of Washington where he served as the city's Municipal Architect from 1921 until his death in 1933. A number of his works are listed on the National Register of Historic Places (NRHP).




















