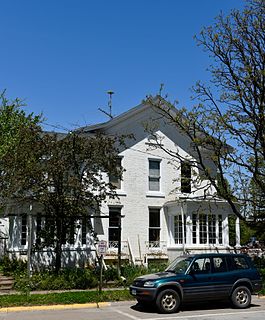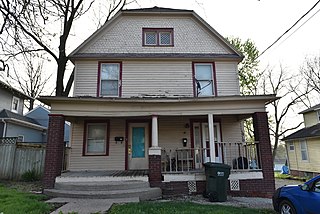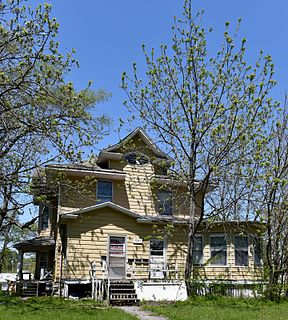
The Bill Wilson House is a historic 19th-century hotel at 378 Village Street in East Dorset, Vermont. Built in 1852, it is the birthplace and living memorial of Alcoholics Anonymous co-founder Bill Wilson. With 14 guestrooms and a conference room the non-profit bed and breakfast is a center for recovery seminars and regular AA and ALANON meetings. The property was listed on the National Register of Historic Places in 1995.

Bembridge House, also known as Green-Rankin-Bembridge House, is a registered historic building located across from Drake Park in Long Beach, California, United States. The ornate and well-preserved Queen Anne Victorian house was built in 1906. Musician and school teacher Dorothy Bembridge lived in the house from 1918 until she was murdered there in 1999. The house was acquired by Long Beach Heritage in 2000.

The James Brown House is an historic building located in Riverdale, Iowa, United States. It has been listed on the National Register of Historic Places since 1982.

The Knight–Mangum House is a historic house located in Provo, Utah, United States. It is listed on the National Register of Historic Places. The mansion was built in the old English Tudor style, completed in 1908. It was built for Mr. W. Lester Mangum and his wife Jennie Knight Mangum. Mrs. Mangum was the daughter of the famous Utah mining man, Jesse Knight. The lot was purchased for $3,500 and the home was built at a cost of about $40,000. The Mangum family was able to afford the home due to the fact that they had sold their shares in Jesse Knight's mine located in Tintic, Utah, for eight dollars a share. They had purchased the shares for only twenty cents a share, so the excess allowed them enough funds to purchase the home. The contractors for the home were the Alexandis Brothers of Provo.

The R. Bruce and May W. Louden House is an historic building located in Fairfield, Iowa, United States. Original construction is in a colonial revival style and the interior was remodeled in an art deco style in 1928. Louden sold the property in 1948, and it was broken into apartments in the 1960s. The house was built in 1905 and was the residence of R. Bruce and May W. Louden until 1948.

The R. B. and Lizzie L. Louden House, also known as the William and Susan F. Elliott House and the John and Gladdy Ball House, is a historic residence located in Fairfield, Iowa, United States. The single family dwelling was built in 1871 for William and Susan Elliott. The house's historical significance derives from its association with R. B. Louden, who served as the president of the Louden Machinery Company from 1899 through 1939 and his residence here. He and his wife Lizzie substantially remodeled the house in 1900 and 1929, which gives it its eclectic appearance. The latter addition includes two enclosed porches and a sleeping porch designed by Ottumwa, Iowa architect George M. Kerns. The historic designation includes the 2½-story brick house and the 2-story, brick, double garage in the back. It was listed on the National Register of Historic Places in 1999.

The Louden Machinery Company was an American engineering, manufacturing and design company based in Fairfield, Iowa. Founded by William Louden, the company in its early years manufactured and sold the patented hay carrier that he invented in 1867. The company later expanded into a wide variety of farm equipment and, in 1906, began an Architecture Department that reportedly designed more than 25,000 barns from 1906 to 1939. During World War I, Louden's monorail equipment carrier began to be applied to industrial and military applications. By the 1920s, much of the company's revenues were derived from industrial applications of its monorail equipment carriers.

Airdrie, a.k.a. Petway House or the Buell-King House, is a historic house and former plantation in Nashville, Tennessee, USA. Built as a log house from 1797 to 1808, it was a Southern plantation with African slaves in the Antebellum era. After the American Civil War, it belonged to Union veterans.

The Thomas J. Conover House is a historic residence located in Oskaloosa, Iowa, United States. Thomas J. Conover was a farmer who retired to town as a widower about 1910. He and his daughter Casa Mae Conover, lived here together while she worked at William Penn College. Between 1925 and 1951 she was a teacher of religious education, assistant registrar, secretary to the president, and the registrar. Single women who worked for the college rarely owned their own home. This suggests the difference in pay between men and women at the institution, even as it espoused gender equality. Casa had to live with her father and care for him in his old-age. Their Colonial Revival house was built about 1910. It is a two-story, frame, single-family dwelling that features a gable-end facade roof with hip-on-gable roof embellishment, fishscale shingles on the gable end, and a full-length front porch. It is the Casa Mae Conover's association with the school in the context of the Quaker testimony in Oskaloosa that makes this house historic. It was listed on the National Register of Historic Places in 1996.

The August and Vera Luedtke Barn is a historic building located north of Fairfield, Iowa, United States in rural Jefferson County. The barn was built by Luedtke from plans prepared by the Louden Machinery Company of Fairfield. He had previously built other barns using the same company's designs in the area. This barn features a gambrel roof, concrete walls, and eleven intact Louden dairy stanchions and a hay carrier system that are original to the building's construction in 1947. Built for a dairy operation, the structure has subsequently been used for storage. The barn was listed on the National Register of Historic Places in 1999.

US Senator James F. Wilson House, also known as the Hamilton House and the Fulton House, is a historic residence located in Fairfield, Iowa, United States. This house was built for attorney William L. Hamilton in 1854. Its notoriety is derived from the residency of James F. Wilson, who lived here from 1863 to 1895.

The William and Mary Jane Louden House is a historic residence located in Fairfield, Iowa, United States. It historical significance is derived from its association with William Louden, a co-founder of Louden Machinery Company with his brother R.B. Previously, he secured his first two patents by 1867: one was for hay-stacking, and another was for hay-carrying. He would go on to obtain over 100 more patents. Being the inventive genius of the firm, William brought it to a national reputation in barn construction and farm equipment. The house is a 2½-story, frame, single family dwelling. It was built for the Louden's by C.E. Ward from 1896 to 1897 in the Queen Anne style. The house was listed on the National Register of Historic Places in 1999.

The Louden Monorail System in the Auto Repair Shop, also known as McGuire Motor Company and Crandall's Electric Service, is a historic structure located in Fairfield, Iowa, United States. The monorail system is located in a former auto repair shop along an alley between East Broadway Avenue and East Briggs Avenue. It is the rear, single-story, portion of the building at 117 E. Broadway Ave where the system is located. The storefront portion of the building, also historically associated with the automobile industry, is a two-story brick building built on a stone foundation. The east side of the central business district in Fairfield had become the center for automobile related businesses by the 1920s. Harley Carter bought this building in 1920, and had the monorail system, manufactured by the Louden Machinery Company, installed about 1922. The overhead material handling system is permanently attached to the east wall of the shop. It allowed the mechanics to more easily move the heavy engines and other parts to and from vehicles. The structure was listed on the National Register of Historic Places in 1999.

The Iowa Malleable Iron Company was a historic industrial complex located in Fairfield, Iowa, United States. At one time the historic designation included nine buildings, most of them have been torn down. The remaining building was the two-story office building for the factory that was constructed in 1924. Most of the complex was built in 1904 north of the Chicago, Burlington and Quincy Railroad tracks. The company produced malleable iron castings for agricultural implement manufacturers, including Fairfield's Louden Machinery Company. For the most part it was established by the officers of the Louden Company, and it is thought to be the first foundry of its kind between the Mississippi River and Pueblo, Colorado. The two companies maintained a close association throughout their histories. The complex was listed on the National Register of Historic Places in 1999.

The Dr. Martin H. Caulkins House and Office is a historic building located in Wyoming, Iowa, United States. Caulkins was a New York native who started out as a teacher before studying medicine. He married his wife Lucinda Louden in 1855, and moved to Iowa the following year. Caulkins was the first physician to serve this rural community. He also served as the town's first mayor, and in the Iowa Legislature. The two-story, frame house was built in two parts. The success of his practice allowed him to build this house starting in 1860, and he continued to add to it as the need and finances allowed. Caulkins maintained his office in his house. It is a two-story frame structure that adheres to no particular style. The house was listed on the National Register of Historic Places in 1979.

The Isaac A. Wetherby House is a historic building located in Iowa City, Iowa, United States. This house was built in two parts. The original two story frame section was built in 1854 by Patrick Doyle, an Irish immigrant and teamster. A single story frame addition was built by portrait painter and photographer Isaac Augustus Wetherby in 1860. He had acquired the house from Doyle, who could no longer afford the taxes. Wetherby lived here until 1887 when he sought economic opportunities elsewhere, but probably visited from time to time until his death in 1904. His family continued to reside here until 1948. The house was originally located on Market Street and was moved to this location on Governor in 2008 when a developer threatened to tear it down. It is the only extant building associated with Isaac Wetherby. The house was listed on the National Register of Historic Places in 2009.

The Lowry W. and Hattie N. Goode First North Des Moines House, also known as the Allabach House, is a historic building located in Des Moines, Iowa, United States. The Late Victorian-style single-family dwelling is significant for its association with Lowry W. Goode. Goode was a prominent real estate developer in the Des Moines area in the 19th century. Built c. 1884 in what was the suburb of North Des Moines, this house is one of the last resources that calls attention to his work. The Goode's themselves built and occupied several houses in North Des Moines, and they lived here for about one year after it was built. They then used it as a rental property for a while until they sold it. The two-story brick structure features a main block with a rectangular plan, intersecting gables, a single-story bay window on the west elevation, a two-story extension on the south elevation, and a rear wing. The original porch has been removed. The house was individually listed on the National Register of Historic Places in 1998. It was included as a contributing property in the Polk County Homestead and Trust Company Addition Historic District in 2016.

The Bell-Spalding House, also known as the Tuomy House, is a single-family home located at 2117 Washtenaw Avenue in Ann Arbor, Michigan. It was listed on the National Register of Historic Places in 1990.

The Thomas Earl House was built as a single-family home located at 415 North Main Street in Ann Arbor, Michigan. It was listed on the National Register of Historic Places in 1992. The house has been renovated to office space.

The Hezekiah W. and Sarah E. Fishell Cobb House, also known as just the Cobb House, is a single-family home located at 115 West 2nd Street in Perry, Michigan. It was listed on the National Register of Historic Places in 1997.























