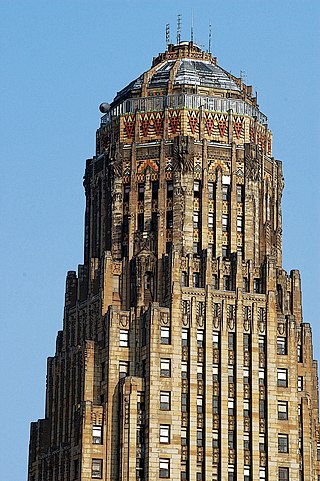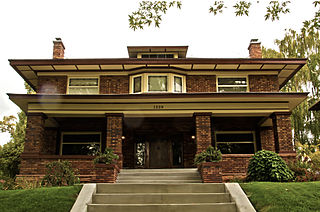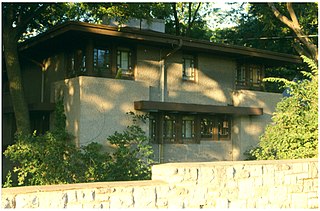
Prairie School is a late 19th and early 20th-century architectural style, most common in the Midwestern United States. The style is usually marked by horizontal lines, flat or hipped roofs with broad overhanging eaves, windows grouped in horizontal bands, integration with the landscape, solid construction, craftsmanship, and discipline in the use of ornament. Horizontal lines were thought to evoke and relate to the wide, flat, treeless expanses of America's native prairie landscape.

Wingspread, also known as the Herbert F. Johnson House, is a historic house in Wind Point, Wisconsin. It was built in 1938–39 to a design by Frank Lloyd Wright for Herbert Fisk Johnson Jr., then the president of S.C. Johnson, and was considered by Wright to be one of his most elaborate and expensive house designs to date. The property is now a conference center operated by The Johnson Foundation. It was designated a National Historic Landmark in 1989.

This is a list of sites in Minnesota which are included in the National Register of Historic Places. There are more than 1,700 properties and historic districts listed on the NRHP; each of Minnesota's 87 counties has at least 2 listings. Twenty-two sites are also National Historic Landmarks.

Claude and Starck was an architectural firm in Madison, Wisconsin, at the turn of the twentieth century. The firm was a partnership of Louis W. Claude (1868–1951) and Edward F. Starck (1868–1947). Starck apprenticed with Edward Townsend Mix in Milwaukee. Established in 1896, the firm dissolved in 1928. The firm designed over 175 buildings in Madison.

Immaculata High School was an all-girls Catholic high school located in the Lakeview neighborhood of Chicago, Illinois. It was open from 1921 to 1981.

The F. F. Tomek House, also known as The Ship House or as the Ferdinand Frederick and Emily Tomek House, is a historic house in Riverside, Illinois. It is a prominent example of Prairie School design by Frank Lloyd Wright. Designed in 1904 and construction finished in 1906, the Tomek House is a well-preserved example of the style. In addition to being a good example of the Prairie style, the Tomek house documents the development of the style, which reached its clearest expression in Wright's Robie House in 1908. It is included in the Riverside Historic District and was declared a National Historic Landmark in 1999.

This is a list of the National Register of Historic Places listings in Stearns County, Minnesota. It is intended to be a complete list of the properties and districts on the National Register of Historic Places in Stearns County, Minnesota, United States. The locations of National Register properties and districts for which the latitude and longitude coordinates are included below, may be seen in an online map.

The Hiram Baldwin House, also known as the Baldwin-Wackerle Residence, is a Frank Lloyd Wright designed Prairie School home located at 205 Essex Road in Kenilworth, Illinois. Built in 1905, the house was part of Wright's primary period of development of the Prairie School. The house has a centrifugal floor plan with a north–south axis and wings containing the living room and stair tower. The exterior is stucco with wood stripping, and the roof is low-pitched, both typical features of the Prairie School. The living room uses its fireplace as a focal point and has curved walls with casement windows. The house's garden space is divided by wooden screens to form courtyards, an element inspired by Japanese architecture. The house is Wright's only residential work in Kenilworth.

The A. P. Johnson House, also known as Campbell Residence, is a Frank Lloyd Wright-designed Prairie School home that was constructed in Delavan, Wisconsin, USA, in 1905. It was listed on the National Register of Historic Places in 1982.

The Architecture of Buffalo, New York, particularly the buildings constructed between the American Civil War and the Great Depression, is said to have created a new, distinctly American form of architecture and to have influenced design throughout the world.

The John Valentine House, now replaced by the Sigma Phi Epsilon Fraternity House, was a Prairie School style building in Muncie, Indiana. It was designed by Barry Byrne and was built in 1918. Formerly the Sigma Tau Gamma fraternity house. Now site of the Sigma Phi Epsilon fraternity house at Ball State University, 1101 Riverside Avenue in Muncie, occupies the site of the John Valentine House. The house was designed by Barry Byrne and was listed on the National Register of Historic Places in 1983.

The J. Nelson Kelly House is a building in Grand Forks, North Dakota that was listed on the National Register of Historic Places in 1994. The property is also known as Lord Byron's Bed and Breakfast and denoted as 32 GF 1387. It was built or has other significance in 1897. When listed the property included the house as the one contributing building and also one non-contributing building, which is a relatively modern garage.

St. Thomas the Apostle Church is a historic site at 5472 S. Kimbark Avenue in Hyde Park, Chicago, Illinois, at 55th Street.

St. Patrick's Roman Catholic Church is a parish of the Roman Catholic Church in Racine, Wisconsin. It is noted for its historic parish church built in 1925 and added to the National Register of Historic Places in 1979 for its architectural significance.

The Almon A. Covey House is a historic house in northeastern Salt Lake City, Utah, United States, that is located within the University Neighborhood Historic District, but is individually listed on the National Register of Historic Places (NRHP).

The Hyrum T. Covey House is a historic house in northeastern Salt Lake City, Utah, United States, that is located within the University Neighborhood Historic District, but is individually listed on the National Register of Historic Places (NRHP).

Woodbine Public Library, also known as Carnegie Public Library, is located in Woodbine, Iowa, United States. The library was organized in 1907, and it was initially housed in the jail section of city hall. If there was inmate in the jail the public had no access to the library. The city council appointed a board of trustees in 1908 and they applied to the Andrew Carnegie for a grant to build a library building. They received a grant on April 28, 1909, for $7,500. The Eisentraut Company, a Sioux City architectural firm designed the Prairie School building. F. X. White of Eldora, Iowa was the contractor. The building was completed in February 1909, and it was dedicated on March 9 of the same year. This was the first library built in Harrison County.

The Clement B. Gingrich House is a historic building located in La Porte City, Iowa, United States. Gingrich grew up on a nearby farm, and was a teacher before he operated the family's creamery. He hired Waterloo architect J.G. Ralston to design this house, which was completed in 1916. Architecturally, the two-story frame structure is "transitional" in its design. It features Georgian cube massing, with Prairie School, American Craftsman and Colonial Revival influences. The house was sold after the death of Ella Gingrich in 1943. It served as the rectory for Sacred Heart Catholic Church from 1946 to 1973. During that time the basement was used for a daily Mass chapel and catechism classes. Twenty-seven interdenominational weddings were celebrated in the house. After its use as a rectory it reverted to being a single-family home. It was listed on the National Register of Historic Places in 1996.

The Lippert House is a historic building located in Mason City, Iowa, United States. Built in 1923, this two-story duplex is significant for its C-shaped plan and strong Prairie School influences. It features brick on the first floor, stucco on the second, wide eaves, broad hip roof, and a common utility wall. The house was listed on the National Register of Historic Places in 1980.

The Rock Crest–Rock Glen Historic District is a nationally recognized historic district located in Mason City, Iowa, United States. It was listed on the National Register of Historic Places in 1979. At the time of its nomination it contained 10 resources, which included eight contributing buildings, one contributing site, and one non-contributing building. All of the buildings are houses designed in the Prairie School style, and are a part of a planned development. Joshua Melson, a local developer, bought the property along Willow Creek between 1902 and 1908. Initially, there were only going to be 10 houses built, but the number grew to 16. While only half the houses planned were actually constructed, it is still the largest cluster of Prairie School houses in the country. The one non-contributing house is the 1959 McNider House, a Modern movement structure that was built where one of the planned houses was to be built, but never was. The architects who contributed to the district include Walter Burley Griffin, who provided the initial plan for the development; Barry Byrne, who took over from Griffin; Marion Mahony Griffin, Walter Griffin's wife and an architect in her own right; and Einar Broaten. Frank Lloyd Wright had a design that was never built here. The plans were used to build the Isabel Roberts House in River Forest, Illinois instead.























