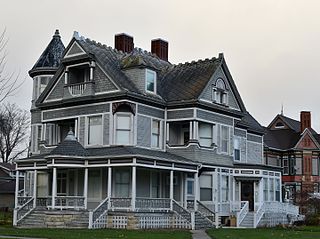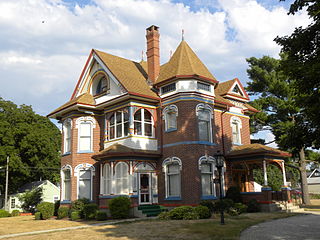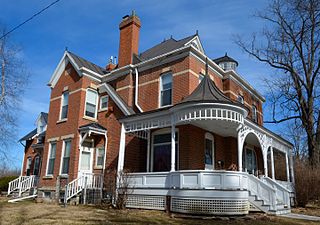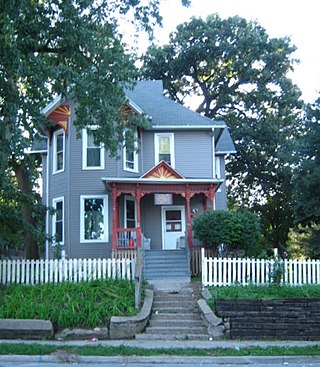
The Lindsay House is a historic building located in Iowa City, Iowa, United States. It was listed, misspelled as the Linsay House, on the National Register of Historic Places in 1977. The house was built in 1893 by John Jayne, an Iowa City bridge builder. The plans for the 2½-story, frame, Queen Anne were purchased from George F. Barber and Co. It features a chimney that takes up an entire corner of the main facade, a stone arch that surrounds the first-floor window with leaded glass in a sunflower pattern, a wrap-around porch with a corner turret, and a three-story octagonal tower behind it.

The Elizabeth Pohlmann House is a historic building located in the West End of Davenport, Iowa, United States. Elizabeth Pohlmann was the widow of Herman B. Pohlmann, and she had this house built in 1896. The Pohlmann's were part of the German-ethnic community that lived on the northwest side of Davenport. The house features the hip roof and gable projections typically found in the Queen Anne style. But it also includes full cornice returns, which create pediments, and light colored brick typical of the Colonial Revival style. The 2½-story residence also features a main entrance framed by sidelights and an art glass transom over a plate glass parlor window. Both the front and the back of the house are missing prominent porches that were originally part of the structure. It has been listed on the National Register of Historic Places since 1984.

The F. Jacob Schmidt House is a historic building located in the West End of Davenport, Iowa, United States. F. Jacob Schmidt, who built this house, worked as a cooper. This Queen Anne style house was possibly ordered from a Victorian pattern book. It is a 1½-story structure with a projecting side pavilion. Its noteworthy feature is the sunburst pattern on the main gable. The Eastlake style porch has subsequently been replaced with one of a more simple design. The house has been listed on the National Register of Historic Places since 1983.

The Alois and Annie Weber House is a historic building located in Keokuk, Iowa, United States. The significance of the three-story house is its association with the period of industrial growth in the city when it was built and as a fine local example of the Second Empire style. It features an asymmetrical concave mansard roof, decorative brackets, and pedimented dormer windows. The house is noteworthy for its tall narrow windows and high ceilings. Two additions were added to the rear of the house not long after the main house was built. The Queen Anne-style wraparound porch is supported by 14 classical columns. It also features a balustrade and spindlework along the beadboard ceiling. The house was listed on the National Register of Historic Places in 2002.
The Theodore White House, also known as the White Sisters House, is located in South English, Iowa, United States. Theodore White was a local merchant who operated a general store. The family operated White State Bank from 1908 to 1919. He had this house built in 1900, and it remained in the family until the early 1970s. The house is a transitional Queen Anne, which is unique in South English for both its scale and style. The two-story, frame house features a corner tower with a conical roof, a wrap-around porch built on brick piers, and pedimented dormers on the hip roof. It was listed on the National Register of Historic Places in 1983.

The William J. and Hattie J. Zitterell House is a historic residence located in Webster City, Iowa, United States. Zitterell was a general contractor, and he served as president of the Iowa Master Builders Association twice. He built his Queen Anne-style house that was completed in 1901. The two-story frame structure features three porches, a balcony, and a corner tower with a conical roof. There is a gazebo-like projection on the wrap-around porch. The main block is capped with a hipped roof with four gables. It was listed on the National Register of Historic Places in 1982.

The W.C. Ball House is a historic house located in Fairfield, Iowa.

The Burnett–Montgomery House is a historic house located at 605 North Third Street in Fairfield, Iowa.

The Wells-Stubbs House is a historic residence located in Fairfield, Iowa, United States. This house was built for George and Priscilla Wells in 1874. Its notoriety is derived from the residency of Daniel P. Stubbs, who lived here from 1877 to 1905. Stubbs was a leader in the Greenback Party in Iowa, and he served as their candidate for state and national offices. Early in his law career he was a partner with future congressman and Senator from Iowa, James F. Wilson. Stubbs was a successful defense attorney, as well as an attorney for the railroads. While still a Republican, he was elected mayor of Fairfield and to the Iowa Senate. He did not hold office as a Greenbacker.

The Mrs. Lydia Johnson House is a historic residence located in Maquoketa, Iowa, United States. This house is a fine example of Queen Anne style architecture in the United States. It was built during the economic boom years in the city's development. Built in 1895, the two and one half storey house features a complex irregular composition, a corner tower, wrap-around porch, a small porch on the second floor above the main porch, various window shapes and sizes, and textured wall surfaces on the exterior. Little is known about the Johnson family who built it, but its notability is derived from the architecture. The house was listed on the National Register of Historic Places in 1991.

The Frank G. Ray House & Carriage House, also known as Ray Towers, is a historic residence located in Vinton, Iowa, United States. Ray was a local businessman who was associated with the Iowa Canning Company, the largest corporation in Benton County and a major employer in the region. His 2½-story frame Queen Anne house features a complex composition that includes a wraparound front porch, three decorative chimneys, a three-story round tower, porte-cochère, and small porches at various places on all stories. The carriage house features decorative shingles and an irregular roofline that is capped with a cupola and weather vane. They were listed together on the National Register of Historic Places in 1982.

The Mylius–Eaton House is a historic building located in Sioux City, Iowa, United States. The house was built by Charles Mylius, who an Italian-born Englishman. Mylius, however, never lived here. That distinction belonged to Franz and Matilda Shenkberg, whose marriage ended in divorce and they sold the house in 1906 to Fred and Lillian Eaton. Eaton was a banker who became the president of the Sioux City Stock Yards, and he was involved in a variety of other businesses and organizations in the community. The house remained in the Eaton family until 1967.

The Edwards-Swayze House is a historic building located in Nevada, Iowa, United States. Clayton F. Edwards, a local merchant, had this house built in 1878. He sold the house to Emma Swayze, the wife of banker W.F. Swayze, in 1890 when he relocated to Kennard, Nebraska. The house follows a vernacular form with elements of the Queen Anne style that were not fully integrated or carried though. The 2+1⁄2-story brick structure features an irregular plan, octagonal turret, hip roof, shingled gable ends, enclosed porches, and window hoods. It was listed on the National Register of Historic Places in 1978.

The Henry T. and Emilie (Wiese) Henryson House, also known as the Bartlett Museum, is a historic building located in Story City, Iowa, United States. It is a fine example of the spindlework subtype of the Queen Anne style, and the best remaining example left in the community. It also reflects the growth and development of Story City by Norwegian immigrants in the early 20th century. This two-story frame house was built in 1903. It features an asymmetrical facade and a full width front porch on the main floor with second-story porch above the main entrance.

The Dr. J.O. and Catherine Ball House is a historic building located in Mount Pleasant, Iowa, United States. In 1892 this was one of three houses designed by George F. Barber's mail-order architectural firm that was being built in town, and it was the most elaborate of the three. The house is an enlargement of Barber's more expensive plans for design no. 33 from his 1891 book. The 2½-story frame Queen Anne features an irregular plan, a brick-faced limestone foundation, and an octagonal tower with an ogee shaped roof. The circular window on the second story projection is framed with three balconies, one above and one on either side. The wrap-around porch has a projecting gable roof supported by turned columns. A two-story bay window is located on the east elevation. It was also the first house in Mount Pleasant that was totally reliant on electricity for lighting. It was built for Dr. J.O. Ball, a dentist, who was active in civic improvements in Mount Pleasant. The house was listed on the National Register of Historic Places in 1986.

The Vogt House, also known as the Vogt-Unash House and the Kurt Vonnegut House, is a historic building located in Iowa City, Iowa, United States. The two-story, brick structure is a fine example of vernacular Queen Anne architecture. It follows an asymmetrical plan and features a high-pitched hipped roof, a gabled and a round dormer on the south elevation, a two-story gabled-roof pavilion on the east, a two-story polygonal bay with a hipped roof on the west, and a single-story addition on the back. Of particular merit is the wrap-around, latticework porch that has a round pavilion with a conical roof and finial on its southwest corner. There are also two outbuildings: a two-story frame carriage house to the west of the house, and a woodshed to the north of the main house.

The William W. and Elizabeth J. Ainsworth House, also known as the Catholic Worker House and the Dingman House, is an historic building located in Des Moines, Iowa, United States. Ainsworth was a Des Moines businessman who was engaged in various professional occupations. His wife Elizabeth took title to this property in 1886, and they built this 21⁄2-story, frame, Queen Anne house in what was then the suburban community of North Des Moines. It features a hip roof, intersecting gables, a front porch, an enclosed porch in the back, and 2-story bay windows on the south and east elevations. Built as a single-family dwelling, it is now a half-way house for social services operated by the Catholic Worker Movement. The house calls attention to the increased importance of North Des Moines as a residential neighborhood for business and professional people in the late 19th-century Des Moines area. It was listed on the National Register of Historic Places in 1998.

The Edward B. and Nettie E. Evans House is a historic building located in Des Moines, Iowa, United States. It is significant as the best Free Classic Queen Anne style dwelling in the city. It is a transitional architectural style. The 2½-story structure shows elements of both the Queen Anne and the Neoclassical styles. The Queen Anne is found in the asymmetrical plan, the complex roof treatment, the full width and recessed porches, and contrasting shingle patterns. The Neoclassical is found in the window and door trim, the grouped classical porch columns, and the Palladian window in the attic level.

The Rees Gabriel House is a historic building located in Des Moines, Iowa, United States. Gabriel was a dealer in building supplies. The basic designs for this house were drawn by C.E. Eastman and Co. and modified by Gabriel himself. The primary modifications include an extension of the turret to include an observation room in the attic, and several changes to the shape of the windows. The house is considered a good and well preserved example of the Queen Anne style. The 2½-story frame structure features an irregular plan, a hipped roof with intersecting gables and dormers, a round corner tower with a bell-shaped roof, and several porches. The house was listed on the National Register of Historic Places in 1978.

The Richard T.C. Lord and William V. Wilcox House is a historic building located in Des Moines, Iowa, United States. This 2½-story dwelling follows a crossed gable plan that features elements of both the Colonial Revival and Queen Anne styles. The Colonial Revival influence includes grouped round porch columns and a pedimented porch entry. The Queen Anne influences include its massing, the brackets at the gable end, the second story corner porch, bargeboards, shingles, and the large porch. The property on which it stands is one of ten plats that were owned by Drake University. The house's significance is attributed to the effect of the university's innovative financing techniques upon the settlement of the area around the campus. Lord was a realtor, one of the organizers of the University Land Company, and he was a member of the first board of trustees of the university. He lived here from 1888 to around 1890 when he sold it to W.V. Wilcox, an insurance agent for Hawkeye Insurance Company. The house was listed on the National Register of Historic Places in 1988.






















