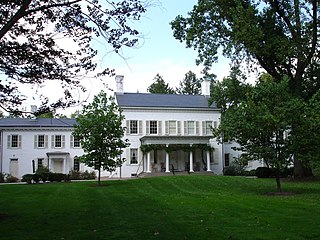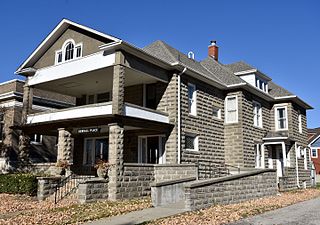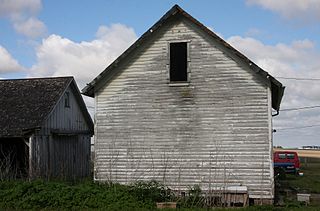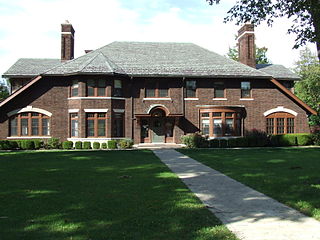
Terrace Hill, also known as Hubbell Mansion, Benjamin F. Allen House or the Iowa Governor's Mansion, is the official residence of the Governor of Iowa, United States. Located at 2300 Grand Avenue in Des Moines, it is an example of Second Empire architecture. The home measures 18,000 square feet. It sits on a hill overlooking downtown Des Moines, and has a 90-foot (27 m) tower that offers a commanding view of the city. The building's steeply pitched mansard roof, open verandas, long and narrow and frequently paired windows, and bracketed eaves give this house an irreplaceable design. The house was designated a National Historic Landmark in 2003.

John Middleton Clayton was an American lawyer and politician from Delaware. He was a member of the Whig Party who served in the Delaware General Assembly, and as U.S. Senator from Delaware and U.S. Secretary of State.

Arlington House, The Robert E. Lee Memorial, formerly named the Custis-Lee Mansion, is a Greek revival style mansion located in Arlington, Virginia, United States that was once the home of Confederate Army General Robert E. Lee. It overlooks the Potomac River and the National Mall in Washington, D.C. During the American Civil War, the grounds of the mansion were selected as the site of Arlington National Cemetery, in part to ensure that Lee would never again be able to return to his home. The United States has since designated the mansion as a National Memorial. Although the United States Department of the Army controls Arlington National Cemetery, the National Park Service, a component of the United States Department of the Interior, administers Arlington House.

Morven, known officially as Morven Museum & Garden, is a historic 18th-century house at 55 Stockton Street in Princeton, Mercer County, New Jersey, United States. It served as the governor's mansion for nearly four decades in the twentieth century, and has been designated a National Historic Landmark for its association with Richard Stockton (1730-1781), a signer of the United States Declaration of Independence.

Bernhart Henn was a pioneer lawyer and businessman, and a two-term Democratic U.S. Representative from Iowa's 1st congressional district during Iowa's first decade of statehood.

The Adams-Higgins House is a historic home in Spencer, Iowa, United States. It is located at 1215 Grand Avenue. The home is also referred to as the Higgins House or Higgins Mansion. The house is architecturally unusual because it was built as a late Victorian style house in 1884, then substantially renovated in 1912 with addition of neo-classical porches and roofline.

The Woodlawn Historic District is a nationally recognized historic district located in Iowa City, Iowa, United States. It was listed on the National Register of Historic Places in 1979. At the time of its nomination it consisted of 14 resources, all of which are contributing buildings. The district is largely on Woodlawn Street, a gravel dead-end extension of Iowa Avenue. The eastern terminus of Iowa Avenue was originally planned to be a block to the west and was to be the location of the Governor's Mansion, but it was never built. The Old Capitol is on western terminus of the same street. The district is an enclave of upper-middle-class houses on Woodlawn and Evans Streets. Nine of the houses were built in the late 19th century, two were built in the 1920s, and two were built in mid-20th century. There is also a four-story Tudor Revival apartment building on Evans Street that was built in 1926. All of the buildings are located on deep set-backs on large landscaped lots that provide seclusion and cohesion, which is what gives them their significance. The most prominent house is a Queen Anne style home at 1036 Woodlawn Street.

The Hiram Price/Henry Vollmer House is a historic building located on the Brady Street Hill in Davenport, Iowa, United States. It was listed on the National Register of Historic Places in 1983. The home is named for two members of the United States House of Representatives who lived in the house, Hiram Price and Henry Vollmer, who both represented Iowa's 2nd congressional district. The building is now a part of the campus of Palmer College of Chiropractic where it houses the Office of Strategic Development.

The E. H. Harrison House is a historic building located in Keokuk, Iowa, United States. It was designed in a combination of Federal, Greek Revival, and Second Empire styles by local architect Frederick H. Moore, and built in 1857 by local builder R.P. Gray. It is believed that this is the first house in Iowa to have a Mansard roof, which is its Second Empire influence. The Federal style is found in the building's large windows, the elliptical doorway arch, the bowed two story front bay, and the brickwork. The Greek Revival style is found in the offset doorway. Its interior features a unique open, two-story, self-supporting staircase that is said to be one of seven in existence in the United States. Additions have been built onto the back of the house, but their dates are unknown.

The Augustus Caesar Dodge House is a historic building located in Burlington, Iowa, United States. Augustus C. Dodge came to Burlington as Registrar of the Land Office, a political appointment of President Martin Van Buren. As a Democrat, he went on to serve as the Iowa Territory's Delegate to the U.S. House of Representatives (1840-1846), one of Iowa's first two U.S. Senators (1848-1854), Minister to Spain under Presidents Franklin Pierce and James Buchanan (1855-1859), and then Mayor of Burlington (1874-1875). The two-story, brick house follows an L-shaped plan and was built sometime around in the mid-to-late 1860s. It is representative of Burlington's mid-19th century architecture. The house is not clearly defined by any particular architectural style, but the bracketed eaves allow it to be classified as a vernacular form of the Italianate style. It was listed on the National Register of Historic Places in 1980.

The Noble-Kendall House, also known as Kendall Place, is a historical residence located in Albia, Iowa, United States. Alvis E. Noble was a local businessman and contractor who operated a concrete block factory. He and his wife Cordelia had this house built after their previous house was destroyed in a fire. Completed in 1907, it was built with concrete block, which was an unusual building material for residential construction at the time.

Porter Hall is a historic residence located in Centerville, Iowa, United States. The 2½-story frame house exhibits aspects of the Picturesque Tudor Revival style, especially in the half-timbering and stucco. The house gained its present appearance during the ownership of Dr. Charles James in the 1910s and 1920s. There is some question as to whether this is an older 1880s house that has been extensively remodeled. It receives its name from Claude R. Porter who owned this property from 1906 to 1909. Porter was a Democrat, who served two terms in the Iowa House of Representatives, two terms in the Iowa Senate, United States Attorney for the Southern District of Iowa, and a member of the Interstate Commerce Commission. He was also a perennial candidate for Governor of Iowa and the U.S. Senate from Iowa, but lost every election to his Republican opponent. The house was listed on the National Register of Historic Places in 1980.

The Perrigo-Holmes House is a historic residence located in Boone, Iowa, United States. Joel C. Perrigo was a Vermont native who worked for several different railroads, including the Chicago and North Western, which probably brought him to Boone. He also had extensive land holdings in the county. Adoniram J. Holmes was a local attorney who was elected the mayor of Boone before being elected to the United States House of Representatives as a Republican. He represented Iowa's 10th congressional district before serving as the Sergeant at Arms of the United States House of Representatives. He and his wife Emma bought the house right after he was elected to congress. Perrigo had the two-story, frame high-style Italianate house built around 1871. The "L" shaped structure features paired brackets under the eaves, and the front porch is located in the inside angle. A barn, believed to be a contemporary of the house, is also part of historic listing. It is one of a few town barns left in Boone. The house was listed on the National Register of Historic Places in 1994.

Lacey-Keosauqua State Park is located southwest of Keosauqua, Iowa, United States. The park is located along the Des Moines River in Van Buren County. First dedicated in 1921, it is the largest state park in size in Iowa. In 1990, three areas were named nationally recognized historic districts and listed on the National Register of Historic Places.

The Nathaniel Cobb and Lucetia Baily Deering House is a historic building located in Osage, Iowa, United States. The house served as the residence for a prominent politician. Nathaniel Cobb Deering, for whom this house was named, was involved in a variety of pursuits from his native Maine to the California Gold Rush to his adoptive state of Iowa. A Republican, he represented Iowa's 4th congressional district in the United States House of Representatives. He was friends with Hannibal Hamlin, who served as Abraham Lincoln's first term Vice-President, from the time they served together in the Maine House of Representatives. Hamlin reportedly visited Deering here in Osage. The front two-story portion of the brick house built in 1862, and Deering had the back 1½-story section built in 1867. He died here in 1887, and his second wife, Lucetia, died here in 1919. The house was listed on the National Register of Historic Places in 2001.

The George A. Wells House, also known as the Wells-Booker-Taylor House, is a historic residence located in Fairfield, Iowa, United States. Wells was a drugest and later a banker who settled in Fairfield in 1856. Because of financial difficulties he built the house over a period of four years, completing it in 1883. He was also a local promoter who sat on the Parsons College board of trustees. A Republican, he served as an alderman and mayor of Fairfield. Samuel F. Booker, another community promoter and a farmer, was the second owner retired and died here. The two-story house is a combination of brick and frame construction. It is a late example of Vernacular Greek Revival style. The back wing, which is the frame portion of the structure, is original to the house. It was listed on the National Register of Historic Places in 1983.

The Jacobson Farm is located southeast of Decorah, Iowa, United States. It was owned and operated by the Jacobson family for 127 years. One generation overlapped the next, which led to a gradual evolution of changes instead of sudden changes. This evolution is exemplified in the house and barn, which have been altered over the years to accommodate changing needs but contain some of their original construction. The original portions of the buildings shows a mastery of Norwegian log construction. The later additions were also built according to the Norwegian tradition as independent units, but using framing techniques that adapted from American builders. There is also a substantial amount of written documentation in the form of letters, diaries, tax receipts, and photographs that help to precisely document the history of the farm.

Montauk, also known as Montauk State Preserve, is a historic building located northeast of Clermont, Iowa, United States. It was listed on the National Register of Historic Places in 1973.

The Albert W. Henn Mansion is a residence in Euclid, Ohio on the National Register of Historic Places. Constructed in 1923 at a price tag of $150,000, it was originally the residence of Albert W. Henn, who had made a fortune in the machine tool industry.

The Elijah D. and Mary J. (Adams) Waln House, also known as the C.P. and Gertrude E. Whittemore House, is a historic building located in Mount Vernon, Iowa, United States. It is significant with the settlement of the city that was influenced by the establishment of the Military Road, for being constructed of locally made brick and locally quarried limestone, and its Greek Revival architecture. Elijah and Mary Waln and their family were early pioneers in Mount Vernon. He set up the first general variety store in town, and was also one of the founders, a trustee, and a benefactor of Cornell College. He also served in the Iowa House of Representatives. The family's first house was a 2½-story frame structure that they had built when they moved to town. It was replaced around 1865 with this two-story, brick, Greek Revival-style residence. Waln hired brothers Henry and William Albright, who were Mount Vernon's first masons and owned its first brickyard, to build the new house. They lived here until 1892 when they sold the house to C.P. Whittemore, who added the rear addition and enclosed the lower part of the front porch in 1900. The house was listed on the National Register of Historic Places in 2020.























