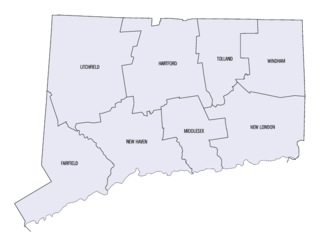
This is a list of properties and districts listed on the National Register of Historic Places in Connecticut. There are more than 1,500 listed sites in Connecticut. All 8 counties in Connecticut have listings on the National Register.

The Frederic Remington House is a historic house at 36 Oak Knoll Road in Ridgefield, Connecticut. A National Historic Landmark, it was the home of the painter and sculptor Frederic Remington (1861-1909) in the last few months of his life. Remington and his wife designed the two-story gambrel-roofed, fieldstone-and-shingle house. He produced some of his finest work in the house including the sculpture "The Stampede" and the painting "The Love Call". The house was declared a National Historic Landmark in 1965.
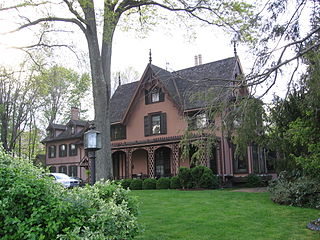
The Jonathan Sturges House is a historic house at 449 Mill Plain Road in Fairfield, Connecticut. Built in 1840 to a design by Joseph Collins Wells, it is one of the oldest-known and best-documented examples of architect-designed Gothic Revival architecture. The house was declared a National Historic Landmark in 1994 for its architectural significance. It was designed and built for Jonathan Sturges (1802–74), a New York City businessman and patron of the arts, in whose family the property remains.

The Stephen Tyng Mather Home is a historic house and National Historic Landmark at 19 Stephen Mather Road in Darien, Connecticut. It is significant as the longtime family home Stephen Tyng Mather (1867–1930), an industrialist and conservationist who championed the creation of the National Park Service in 1916 and served as its first director. The main house was built in 1778 by his great grandfather, Deacon Mather. Stephen Mather often lived elsewhere, but regarded this house as his true home.

The Hampton Inn, also known as The Maples Inn, is a historic former hotel property at 179 Oenoke Ridge in New Canaan, Connecticut. It is a three-story wood frame Colonial Revival structure, built in 1908 as a vacation boarding house. The house has irregular massing reminiscent of the Queen Anne style, with gabled dormers and projecting cross-gable sections, as well as a variety of porches. It is the only surviving building of its type in New Canaan.

The Daniel and Esther Bartlett House, now the Lonetown Farm Museum, is at historic house and farmstead at 43 Lonetown Road in Redding, Connecticut. It is a 2-1/2 story wood frame structure, five bays wide, with a central chimney. The central entrance is framed by pilasters and topped by a transom window and pediment. The entry is sheltered by a gabled portico supported by Doric columns and pilasters. The house is locally significant architecturally as a well-preserved Federal architecture example, somewhat unusual for its shingle siding. The property, now owned by the local historical society, also includes an 18th-century barn.

The Cosier-Murphy House is a historic house at 67 Connecticut Route 39 in New Fairfield, Connecticut. It is a two-story wood frame structure, three bays wide, a front-gable roof and shed-roof additions to the side and rear. It has a side-hall plan, with the main entrance in the right-hand bay, and shortened windows on the second floor, in what appears to be an expanded frieze band above corner pilasters. The interior has well-preserved period woodwork. Built c. 1840, it is among the best preserved old houses in New Fairfield.

The John Glover House is a historic house at 53 Echo Valley Road in Newtown, Connecticut. It is a 2-1/2 story wood frame structure, clad in wooden shingles, with a side gable roof and a large central chimney. A series of additions extend from the rear of the house. The oldest portion was built c. 1708 by John Glover, who purchased the land from one of the first proprietors of the then-new township, established in 1705. Glover is the patriarch of a locally prominent family with a history of civic involvement.

The Charles Ives House, also known as Charles Ives Birthplace, is located on Mountainville Avenue in Danbury, Connecticut, United States. It is a wooden frame structure built in 1780 and expanded on since. Over the course of the 19th century it was the residence of several generations of Iveses, a family important in the city's history. In 1874 it was the birthplace of Charles Ives, who became an internationally recognized composer in the early 20th century.

Fairfield Farms is a historic estate house located near Berryville, Clarke County, Virginia. It was built in 1768, and designed by architect John Ariss and built for Warner Washington, first cousin to George Washington. During his surveying for Lord Fairfax, George Washington helped survey and layout the property for John Aris. It is a five-part complex with a 2 1⁄2-story hipped-roof central block having walls of irregular native limestone ashlar throughout. It is in the Georgian style. Located on the property are a contributing large brick, frame and stone barn and an overseer's house.
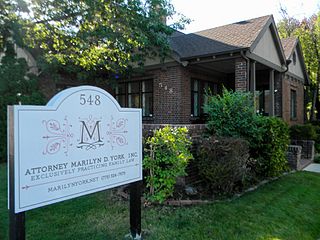
The William J. Graham House, at 548 California Ave. in Reno, Nevada, United States, is a historic Tudor Revival house that was built in 1928. It was designed by George A. Schastey. It was listed on the National Register of Historic Places (NRHP) in 1983.

Kincaid-Anderson House, also known as Fairfield, is a historic home located near Jenkinsville, Fairfield County, South Carolina. It was built about 1774, and is a two-story, brick Georgian style dwelling. It has a hipped roof and sits on a fieldstone foundation. It has small brick side wings that were added in a 1920s restoration. Also on the property is a two-story brick and frame work house that has been converted into a guesthouse. It was the home of James Kincaid, who was one of the first purchasers of cotton in the South Carolina upcountry and was possibly involved in the early development of a cotton gin.
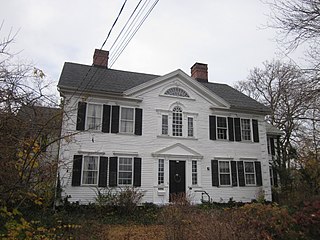
The Sterling Homestead is a historic house at 2225 Main Street in Stratford, Connecticut. It is a 2-1/2 story wood frame structure, five bays wide, with a side gable roof and two interior chimneys. A front-facing cross gable, decorated with a fan louver, stands centered above a Palladian window and the front entry, which is framed by sidelight windows and pilasters topped by an entablature. This house was probably built around 1790 for Abijah McEwen, and is most prominent for its association with John W. Sterling, a major local landowner and ship's captain engaged in the China trade, who purchased it in the mid-19th century. Sterling later built an elaborate mansion nearby, which now houses the Sterling House Community Center.

The Amos Gerald House is a historic house at 107 Main Street in Fairfield, Maine. Built c. 1910 by Maine businessman Amos Gerald, the house is notable both for its architecture, which is best described as resembling a medieval castle, and for its association with Gerald, who was a major proponent of electrification in the state, and who built many of the state's trolley systems. The house was listed on the National Register of Historic Places in 1980.

The W.C. Ball House is a historic house located in Fairfield, Iowa.
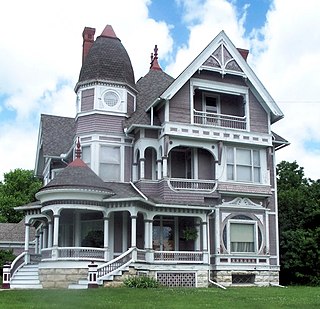
The James A. Beck House, also known as the Sloca House, is a historic residence located in Fairfield, Iowa, United States. Beck was a Fairfield native who owned a grocery business, before starting a profitable career as a hotelier. He had this Queen Anne house built in 1896. It is based on a pattern designed by the George F. Barber & Co. of Knoxville, Tennessee. It is similar to the Linsay House in Iowa City, which was built closer to the original pattern. The 2½-story frame house follows an irregular plan and it is built on a stone foundation. It features a polygonal turret that rises from the second floor over the wrap-around porch. The porch itself features a circular pavilion that is capped by a flattened conical roof. A two-story carriage house is located behind the main house. It dates from 1875 when the previous house on this property was built, and was renovated to reflect the Queen Anne house. The Beck House was listed on the National Register of Historic Places in 1978.

The Burnett–Montgomery House is a historic house located at 605 North Third Street in Fairfield, Iowa.
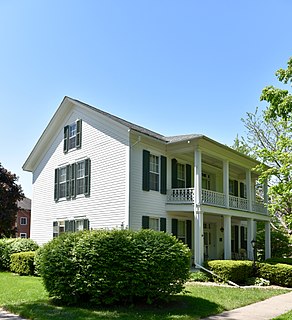
The McElhinny House is a historic building located in Fairfield, Iowa, United States. Built about 1850, the house is a dwelling from the city's early years. The two-story frame structure follows an L-shaped plan. Its prominent feature is the two-story porch that covers three of the five bays on the main facade. It was built for Robert McElhinny, a Pennsylvania native. He was elected the first president of the Jefferson County Library Association, one of the first groups of this type in Iowa. He also served on the board of Fairfield University when it was established in 1854, and contributed to its successor, Parsons College, at its founding. The house went on to become the home of the Fairfield Women's Club. It was listed on the National Register of Historic Places in 1977.

The Wells-Stubbs House is a historic residence located in Fairfield, Iowa, United States. This house was built for George and Priscilla Wells in 1874. Its notoriety is derived from the residency of Daniel P. Stubbs, who lived here from 1877 to 1905. Stubbs was a leader in the Greenback Party in Iowa, and he served as their candidate for state and national offices. Early in his law career he was a partner with future congressman and Senator from Iowa, James F. Wilson. Stubbs was a successful defense attorney, as well as an attorney for the railroads. While still a Republican, he was elected mayor of Fairfield and to the Iowa Senate. He did not hold office as a Greenbacker.

US Senator James F. Wilson House, also known as the Hamilton House and the Fulton House, is a historic residence located in Fairfield, Iowa, United States. This house was built for attorney William L. Hamilton in 1854. Its notoriety is derived from the residency of James F. Wilson, who lived here from 1863 to 1895.























