
Old North Columbus is a neighborhood located just north of the Ohio State University in Columbus, Ohio. It was founded in 1847 where, at the time, it was a stand-alone city out of the confines of Columbus until it was incorporated into the City of Columbus in 1871. In its early years the city was a popular stagecoach stop with people traveling from Worthington to Columbus. Today Old North Columbus is popular for its local music and its unique "untouched architecture", which is reminiscent of its old roots.
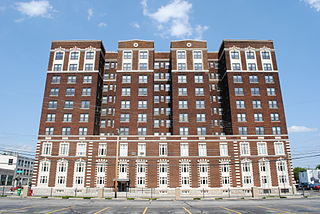
The Seneca, formerly known as the Seneca Hotel, is a 10-story apartment complex and former hotel in the Discovery District of downtown Columbus, Ohio. The brick building was designed by architects Frank Packard and David Riebel & Sons and built in 1917, in a prominent location near Franklin County Memorial Hall, where conventions were held. A four-story wing was built on the hotel's east side in 1924. The hotel closed in the mid-20th century, and it held the Nationwide Beauty Academy from 1960 to 1974. Dormitories held female students for Nationwide and about six other public and private schools downtown. The Seneca became home to the Ohio Environmental Protection Agency from 1976 to 1987. The building was added to the National Register of Historic Places in 1983 and the Columbus Register of Historic Properties in 1991. In 1988, the building became vacant, and remained that way until 2005.
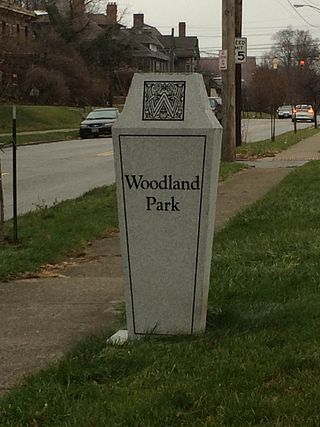
Woodland Park is a residential neighborhood located in the Near East Side of Columbus, Ohio that houses approximately 1,500 residents. The neighborhood was previously home to such figures as artist Emerson Burkhart, cartoonist Billy Ireland, and judge William Brooks. Established in the early 20th century, Woodland Park has grown from its planned neighborhood roots into a neighborhood that contains various faith communities, schools, sources of entertainment and recreation, and borders an extension of the Ohio State University medical center.

Richards, McCarty & Bulford was an American architectural firm. The General Services Administration has called the firm the "preeminent" architectural firm of the city of Columbus, Ohio. A number of the firm's works are listed on the National Register of Historic Places. The firm operated until 1943.

Franklin Park is a neighborhood located on the Near East Side of Columbus, Ohio. Both the historic neighborhood and landmark, the Franklin Park Conservatory and Botanical Gardens, are named after the 88-acre park.
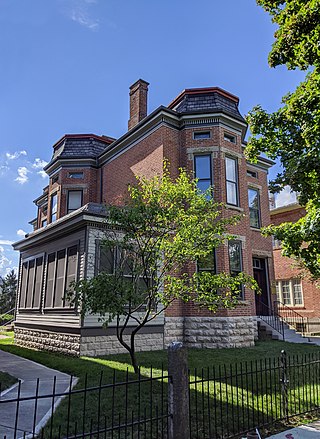
The Columbus Landmarks Foundation, known as Columbus Landmarks, is a nonprofit historic preservation organization in Columbus, Ohio. The foundation is best-known for its list of endangered sites in the city and its annual design award, given to buildings, landscapes, and other sites created or renovated in Columbus. It was established in 1977 as a project of the Junior League of Columbus, Ohio, following the demolition of the city's historic Union Station. It is headquartered at 57 Jefferson Avenue, a contributing structure in the Jefferson Avenue Historic District in Downtown Columbus.
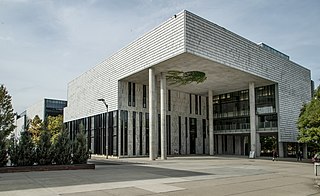
The architecture of Columbus, Ohio is represented by numerous notable architects' works, individually notable buildings, and a wide range of styles. Yost & Packard, the most prolific architects for much of the city's history, gave the city much of its eclectic and playful designs at a time when architecture tended to be busy and vibrant.

The Charles S. Barrett Building is a historic building in the Merion Village neighborhood of Columbus, Ohio. It was listed on the Columbus Register of Historic Properties in 2006 and the National Register of Historic Places in 2015. The building was completed in 1900 as the home of the city's South High School, part of the Columbus Public School District. It has since been converted into apartments, rented out as The Barrett.

The Felton School was a public school building in the Mount Vernon neighborhood of Columbus, Ohio, and a part of the Columbus Public School District. It was listed on the National Register of Historic Places in 1984 and the Columbus Register of Historic Properties in 1985.

The 1887 Franklin County Courthouse was the second permanent courthouse of Franklin County, Ohio. The building, located in the county seat of Columbus, stood from 1887 to 1974. It replaced a smaller courthouse on the site, extant from 1840 to c. 1884. The 1887 courthouse deteriorated over several decades, and the site was eventually replaced with Dorrian Commons Park, open from 1976 to 2018; the court moved to a new building nearby. As of 2020, the site is planned to once again hold the county's Municipal Court building.

David Riebel was a German-American architect in Columbus, Ohio. He was the head architect for the Columbus public school district from 1893 to 1922. In 1915, The Ohio Architect, Engineer and Builder considered his firm, David Riebel & Sons, to be the oldest and among the best architects in Columbus.

The former Columbus Railway, Power & Light office is a historic building in the Milo-Grogan neighborhood of Columbus, Ohio. The two-story brick structure was designed by Yost & Packard and built in the 1890s as a transportation company office. The property was part of a complex of buildings, including a power plant, streetcar barn, and inspection shop. The office building, the only remaining portion of the property, was utilized as a transit office into the 1980s, and has remained vacant since then. Amid deterioration and lack of redevelopment, the site has been on Columbus Landmarks' list of endangered sites since 2014.

The Bellows School, also known as the Bellows Avenue Elementary School, is a historic school building in the Franklinton neighborhood of Columbus, Ohio. The building was constructed for the Columbus Public School District in 1905, designed by local architect David Riebel and built by George Bellows Sr. The elementary school operated until 1977; since then the building has been mostly vacant. The building was deemed eligible for the National Register of Historic Places by the Ohio Historic Preservation Office in 2006. In 2014, a developer announced plans to renovate the structure, despite plans from Ohio's transportation agency to demolish it to expand nearby highway exit ramps.

The 1840 Franklin County Courthouse was the first permanent courthouse of Franklin County, Ohio in the United States. The building, located in the county seat of Columbus, stood from 1840 to 1884. The building was replaced with another county courthouse in 1887, and after its demise, that courthouse was replaced with Dorrian Commons Park, open from 1976 to 2018; the courthouse moved to a new building nearby. The site is now planned to host the Franklin County Municipal Court.

Southwood Elementary School is a public elementary school in Columbus, Ohio, part of Columbus City Schools. The school building, located in the city's Merion Village neighborhood, was completed in 1894 and was designed by David Riebel. It was added to the Columbus Register of Historic Properties in 2002.

120 S. Central Avenue is a former school building in the Franklinton neighborhood of Columbus, Ohio. The building was built for the West High School, and later served as Starling Middle School and Starling Elementary School. The building was added to the National Register of Historic Places and Columbus Register of Historic Properties in 2022.
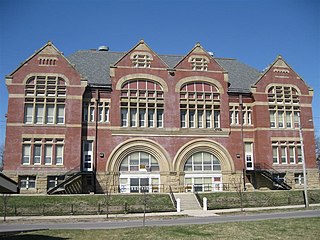
Medary Avenue Elementary School is a school building in the Old North Columbus neighborhood of Columbus, Ohio. The building was constructed in 1892 and was designed by prolific school architect David Riebel.

The Fair Avenue Elementary School is a historic school building in the Franklin Park neighborhood of Columbus, Ohio. The building contributes to the Columbus Near East Side District, on the National Register of Historic Places. It was built in the Richardsonian Romanesque style in 1890, having been designed by prolific Columbus architect Frank Packard. The building, originally housing a school as part of the Columbus Public School District, currently houses one of three campuses of the A+ Arts Academy.

Avondale Elementary School is a historic school building in the Franklinton neighborhood of Columbus, Ohio. The building was built in the Richardsonian Romanesque style in 1893, having been designed by prolific Columbus architect David Riebel.






















