
The Newport Casino is an athletic complex and recreation center located at 180-200 Bellevue Avenue, Newport, Rhode Island in the Bellevue Avenue/Casino Historic District. Built in 1879–1881 by New York Herald publisher James Gordon Bennett, Jr., it was designed in the Shingle style by the newly formed firm of McKim, Mead & White. The Newport Casino was the firm's first major commission and helped to establish the firm's national reputation. Built as a social club, it included courts for both lawn tennis and court tennis, facilities for other games, such as squash and lawn bowling, club rooms for reading, socializing, card-playing, and billiards, shops, and a convertible theater and ballroom. It became a center of Newport's social life during the Gilded Age through the 1920s.

Marble House, a Gilded Age mansion located at 596 Bellevue Avenue in Newport, Rhode Island, was built from 1888 to 1892 as a summer cottage for Alva and William Kissam Vanderbilt and was designed by Richard Morris Hunt in the Beaux Arts style. It was unparalleled in opulence for an American house when it was completed in 1892. Its temple-front portico resembles that of the White House.

Chateau-sur-Mer is one of the first grand Bellevue Avenue mansions of the Gilded Age in Newport, Rhode Island. Located at 424 Bellevue Avenue, it is now owned by the Preservation Society of Newport County and is open to the public as a museum. Chateau-sur-Mer's grand scale and lavish parties ushered in the Gilded Age of Newport, as it was the most palatial residence in Newport until the Vanderbilt houses in the 1890s. It was designated a National Historic Landmark in 2006.

The Isaac Bell House is a historic house and National Historic Landmark at 70 Perry Street in Newport, Rhode Island. Also known as Edna Villa, it is one of the outstanding examples of Shingle Style architecture in the United States. It was designed by McKim, Mead, and White, and built during the Gilded Age, when Newport was the summer resort of choice for some of America's wealthiest families.

The Whitehorne House is an example of a United States Federal style mansions at 416 Thames Street in Newport, Rhode Island and is open to the public as a historic house museum.

The Redwood Library and Athenaeum is a subscription library, museum, rare book repository and research center founded in 1747, and located at 50 Bellevue Avenue in Newport, Rhode Island. The building, designed by Peter Harrison and completed in March 1750, was the first purposely built library in the United States, and the oldest neo-Classical building in the country. It has been in continuous use since its opening.

The William Watts Sherman House is a notable house designed by American architect H. H. Richardson, with later interiors by Stanford White. It is a National Historic Landmark, generally acknowledged as one of Richardson's masterpieces and the prototype for what became known as the Shingle Style in American architecture. It is located at 2 Shepard Avenue, Newport, Rhode Island and is now owned by Salve Regina University. It is a contributing property to the Bellevue Avenue Historic District.

Vernon Court is an American Renaissance mansion designed by architects Carrère and Hastings. It is located at 492 Bellevue Avenue, Newport, Rhode Island, on the Atlantic coast of the United States. The design is loosely based on that of an 18th-century French mansion, Château d'Haroué.
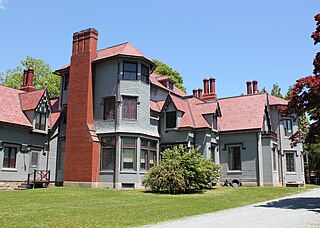
Kingscote is a Gothic Revival mansion and house museum at Bowery Street and Bellevue Avenue in Newport, Rhode Island, designed by Richard Upjohn and built in 1839. It was one of the first summer "cottages" constructed in Newport, and is now a National Historic Landmark. It was remodeled and extended by George Champlin Mason and later by Stanford White. It was owned by the King family from 1864 until 1972, when it was given to the Preservation Society of Newport County.

The Museum of Newport History is a history museum in the Old Brick Market building in the heart of Newport, Rhode Island, United States. It is owned and operated by the Newport Historical Society at 127 Thames Street on Washington Square. The building, designed by noted 18th-century American architect Peter Harrison and built in the 1760s, is a National Historic Landmark.
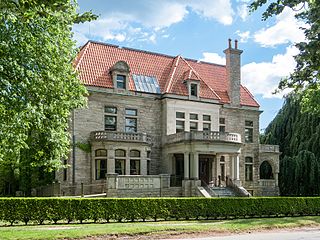
The Bellevue Avenue Historic District is located along and around Bellevue Avenue in Newport, Rhode Island, United States. Its property is almost exclusively residential, including many of the Gilded Age mansions built by affluent summer vacationers in the city around the turn of the 20th century, including the Vanderbilt family and Astor family. Many of the homes represent pioneering work in the architectural styles of the time by major American architects.
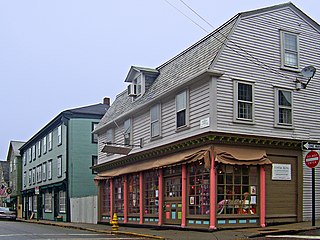
The Newport Historic District is a historic district that covers 250 acres in the center of Newport in the U.S. state of Rhode Island. It was designated a National Historic Landmark (NHL) in 1968 due to its extensive and well-preserved assortment of intact colonial buildings dating from the early and mid-18th century. Six of those buildings are themselves NHLs in their own right, including the city's oldest house and the former meeting place of the colonial and state legislatures. Newer and modern buildings coexist with the historic structures.

The Ocean Drive Historic District is a historic district that covers the long street of the same name along the southern shore of Newport, Rhode Island, United States. It was designated a National Historic Landmark District in 1976, in recognition for its distinctive landscape and architecture, which is less formal and generally not as ostentatious as the grand summer properties of Bellevue Avenue.
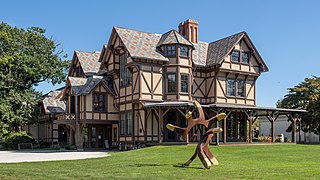
The John N. A. Griswold House is a historic house located at 76 Bellevue Avenue in Newport, Rhode Island. It was built in 1864 for John Noble Alsop Griswold, an Old China Trade merchant and member of the Griswold Family, and was designed by Richard Morris Hunt in the American Stick style, one of the earliest buildings in that style, and one of Hunt's first works in Newport.

The Army and Navy YMCA is a historic YMCA building at 50 Washington Square in Newport, Rhode Island. It is a five-story concrete, masonry, and brick building, designed by Louis E. Jallade and built in 1911 by the Norcross Brothers. It occupies a small, irregularly-shaped city block at the upper end of Washington Square, Newport's historic civic center. The building was constructed in a Beaux Arts style, with limestone finish predominating on the main facades, with some terra cotta paneling. Mrs. Thomas Emery, a philanthropist from Cincinnati, Ohio, funded its construction to provide services for Navy members when Newport was a major center of the United States Navy. YMCA closed after the Navy significantly reduced its presence in Newport in 1973. The building now serves as low income housing.

The Kay Street–Catherine Street–Old Beach Road Historic District is a historic district in Newport, Rhode Island. The area is located north of Newport's well-known Bellevue Avenue, and encompasses an area that was developed residentially between about 1830 and 1890, for the most part before the Gilded Age mansions were built further south. The district is bounded on the south by Memorial Boulevard, on the east by Easton's Pond, on the west by Bellevue Avenue and Kay and Bull Streets, and on the north by Broadway, Rhode Island Avenue, Prairie Avenue, and Champlin Street. The district was added to the National Register of Historic Places on May 22, 1973, with a boundary decrease in 2018.

The Joseph Rogers House is an historic house at 37 Touro Street, facing Washington Square in Newport, Rhode Island. It is a three-story wood-frame structure with a hip roof. Its main facade is five bays wide, with a center entry framed by pilasters and topped by a fanlight. The house was built c. 1790 by Joseph Rogers, a merchant. It remained in private hands until the 1890s, when it was adapted for use first as a convent, and then as a parochial school, by the Roman Catholic Diocese of Providence. It was given to the Preservation Society of Newport County in 1961, and Dr. and Mrs. David Van Pelt restored the building for the Society, which used it as its headquarters. The Society moved its headquarters to 424 Bellevue Avenue in 1992.
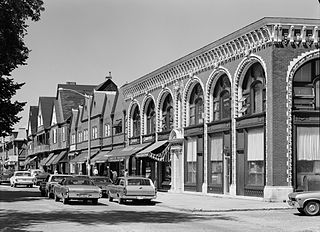
The Bellevue Avenue/Casino Historic District encompasses a one-block section of Bellevue Avenue in Newport, Rhode Island. Although Bellevue Avenue is best known for the large number of Gilded Age mansions which line it, especially further south, this block is a coherent collection of commercial buildings at the northern end of the mansion row. It is anchored around the Newport Casino, now the International Tennis Hall of Fame, and includes three other buildings on the east side of Bellevue Avenue between Memorial Boulevard and East Bowery Street.

Joseph Collins Wells (1814–1860) was an English-born architect who practiced in New York City from 1839 to 1860. He was a founding member of the American Institute of Architects, and several of his works have been listed on the National Register of Historic Places. Two of his works, the Henry C. Bowen House and the Jonathan Sturges House, have been designated as U.S. National Historic Landmarks. He also designed First Presbyterian Church, a New York City Landmark in Greenwich Village.

Dudley Newton (1845-1907) was an American architect from Newport, Rhode Island.























