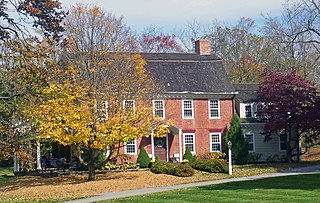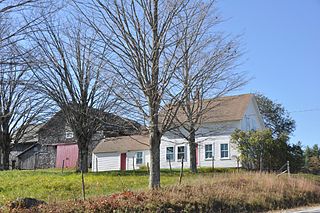Westphalia is a small unincorporated community in Falls County, Texas, United States, located 35 mi (56 km) south of Waco on State Highway 320. Westphalia has a strong German and Catholic background. The Church of the Visitation was, until recently, the largest wooden church west of the Mississippi River. Westphalia is mainly noted for its historic church and convents, but also for its meat market and for its annual church picnic, which is one of the largest in the area. Westphalia is also known for the Westphalia Waltz.

The Joseph F. Glidden House is located in the United States in the DeKalb County, Illinois city of DeKalb. It was the home to the famed inventor of barbed wire Joseph Glidden. The barn, still located on the property near several commercial buildings, is said to be where Glidden perfected his improved version of barbed wire which would eventually transform him into a successful entrepreneur. The Glidden House was added to the National Register of Historic Places in 1973. The home was designed by another barbed wire patent holder in DeKalb, Jacob Haish.

Central House is an 1860s hotel building located in the 800-person village of Orangeville, in Stephenson County, Illinois, United States. The building was built by Orangeville founder John Bower and operated as a hotel from its construction until the 1930s, when it was converted for use as a single family residence. The three-story building was the first commercial brick structure in downtown Orangeville. Architecturally, the building is cast in a mid-19th-century Italianate style. Central House was added to the U.S. National Register of Historic Places in 1999.

The Gerard Crane House is a private home located on Somerstown Turnpike opposite Old Croton Falls Road in Somers, New York, United States. It is a stone house dating to the mid-19th century, built by an early circus entrepreneur in his later years.

Maden Hall Farm, also called the Fermanagh-Ross Farm, is a historic farm near the U.S. city of Greeneville, Tennessee. Established in the 1820s, the farmstead consists of a farmhouse and six outbuildings situated on the remaining 17 acres (6.9 ha) of what was once a 300-acre (120 ha) antebellum farm. Maden Hall has been designated a century farm and has been placed on the National Register of Historic Places.

Hearthstone Castle in Danbury, Connecticut, was built between 1895 and 1899. It was listed on the National Register of Historic Places in 1987. It has also been known as Parks' Castle and as The Castle. The property includes four contributing buildings and three other contributing structures. Today, the castle is owned by the City of Danbury and is located in Tarrywile Park. Hearthstone Castle is slated to be renovated into an observation deck.

The Newcomb–Brown Estate is located at the junction of the US 44 highway and Brown Road in Pleasant Valley, New York, United States. It is a brick structure built in the 18th century just before the Revolution and modified slightly by later owners but generally intact. Its basic Georgian style shows some influences of the early Dutch settlers of the region.

The Avery Homestead is a two-story Colonial-style home in Ledyard, Connecticut that was built circa 1696. Evidence suggests that the house may have begun as a single-story, one-room house and later expanded to a two-story, two-room house by 1726. The house underwent major additions and renovations by Theophilus Avery and later his grandson, Theophilus Avery. In the mid-1950s, Amos Avery began a decade-long restoration effort to return the house to its 18th-century appearance. The Avery Homestead is historically significant as a well-preserved example of an 18th-century farmhouse with fine craftsmanship. The home is also historically important because more than twelve generations of the Avery family have resided there over the course of three centuries. The Avery Homestead was listed on the National Register of Historic Places in 1992.

Ridgewood Farm is an historic farm complex and national historic district that is located in Cumru Township, Berks County, Pennsylvania.

The Joel Dreibelbis Farm is an historic American farm complex and national historic district that are located in Richmond Township, Berks County, Pennsylvania.

The Saint Mary Ranger Station is a ranger station in Glacier National Park in the U.S. state of Montana. The log cabin was built in 1913 on the east side of the park overlooking Upper Saint Mary Lake. The oldest administrative structures in the park., it features an architecture that foreshadows the National Park Service Rustic style.

The Hersey Farms Historic District of Andover, New Hampshire, includes two farmsteads belonging to members of the Hersey family, located on the Franklin Highway in eastern Andover. The older of the two farms, the Guy Hersey Farm, was established c. 1850 by Hiram Fellows, and has been in the Hersey family since 1904. The adjacent James Hersey Farm was established in 1833 by Alfred Weare, and was acquired by Guy Hersey's son James in 1945. The two farms encompass 325 acres (132 ha), and were listed on the National Register of Historic Places in 2008.

The Codding Farm is a historic farmstead at 217 High Street in North Attleborough, Massachusetts. The farmstead consists of three buildings on just under 4 acres (1.6 ha) of land. The main house was built c. 1833, and its main block is a 1+1⁄2-story center-chimney Cape style structure. The side gable roof is pierced by two gable dormers, and the centered front entry is flanked by full-length sidelight windows and surrounded by wide, flat panels. There are single story ells built both left and right of the main house, whose front is set back from that of the main house and whose back wall is flush with that of the main house. One of these ells, both of which served in the 19th century as kitchens, may have been original, but there is evidence that the second is a later 19th century addition. The left addition has a further, smaller ell which was added in the 20th century, and the right wing has a utility shed addition that resembles the one on the left.

The Stahly–Nissley–Kuhns Farm is a historic farm located at Nappanee, Elkhart County, Indiana. Nappanee was established in 1874. The Farm is part of Amish Acres, which includes the old farmstead and additional structures brought in to show Amish life.
The DeFries House, Barn and Carpenter Shop are a collection of historic buildings located north-west of Andrew, Iowa, United States. They are three of over 217 limestone structures in Jackson County from the mid-19th century, of which 101 were houses, nine were barns, and 36 were other farm-related buildings. The stones used in the construction are of various sizes and shapes and laid in courses. The double end chimneys on the house are found on only two other stone houses in the county, and the DeFries and Thomas Slye houses have them constructed in brick. Also similar to the Slye house is the use of jack arches instead of lintels above the windows and doors. It is possible that both houses were constructed by the same stonemason. While the stonemason for the Syle house is unknown, John Christoph "Christian" Blessing, who was trained in his native Germany, built this collection of buildings for the DeFries family. He completed the house in 1858 and the horse barn in 1862. The carpenter shop was built in either 1858 or 1862.

The Heights, also known as the Thaddeus Chapman House is a historic country estate on Vermont Route 30 in Middlebury, Vermont. Developed in the 1870s and 1880s, the property is one of the finest estates of the period in the state. It was listed on the National Register of Historic Places in 1988.

Cedar Grove, also known as the Amick-Kingsbury House, is a historic home located near Franklin, Howard County, Missouri. The original one-story Federal style section was built about 1825, with the two-story Greek Revival main house added in 1856. Both sections are constructed of brick. The original section has a hall and parlor plan and the main house a traditional central passage I-house. Also on the property are two contributing outbuildings.

The Langford and Lydia McMichael Sutherland Farmstead is a farm located at 797 Textile Road in Pittsfield Charter Township, Michigan. It was listed on the National Register of Historic Places in 2006. It is now the Sutherland-Wilson Farm Historic Site.

The Gordon Hitt Farmstead is a former farm located at 4561 North Lake Road near Clark Lake, Michigan, United States. It was listed on the National Register of Historic Places in 1994. It now serves as a vacation rental.

The William Warren Two Rivers House Site and Peter McDougall Farmstead is a historic farmstead near Royalton, Minnesota. The site was built in 1847, and was where William Whipple Warren wrote his recounting of the history of the Ojibwe people, titled History of the Ojibways based upon Traditions and Oral Statements.




















