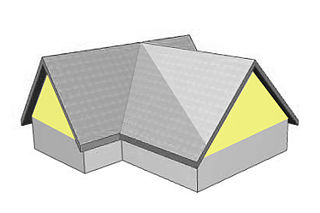
Lock and Dam No. 19 is a lock and dam located on the Upper Mississippi River near Keokuk, Iowa. In 2004, the facility was listed in the National Register of Historic Places as Lock and Dam No. 19 Historic District, #04000179 covering 1,605 acres (650 ha), 7 buildings, 12 structures, 1 object. The lock is owned and operated by the U.S. Army Corps of Engineers. The dam is owned and operated by Ameren Missouri.

St. John's Episcopal Church is a parish church in the Episcopal Diocese of Iowa. It is located in Keokuk, Iowa, United States. It was listed, together with the parish hall, on the National Register of Historic Places in 1989.

The Lee County Courthouse, also known as the South Lee County Courthouse and the U.S. Post Office and Courthouse, is a historic building located in Keokuk, Iowa, United States.

The Keokuk County Courthouse located in Sigourney, Iowa, United States, was built in 1911. It was individually listed on the National Register of Historic Places in 1981 as a part of the County Courthouses in Iowa Thematic Resource. In 1999 it was included as a contributing property in the Public Square Historic District. The courthouse is the fourth building the county has used for court functions and county administration.
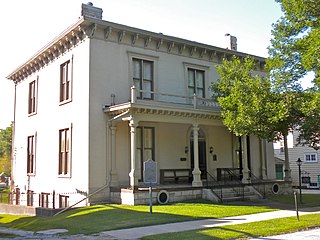
The Justice Samuel Freeman Miller House is a historic building in Keokuk, Iowa, United States. It is now operated as the Miller House Museum by the Lee County Historical Society. The significance of this house is its association with Samuel Freeman Miller who had it built. Originally from Kentucky, he was a physician and a lawyer with a national reputation. Miller was nominated by President Abraham Lincoln to serve on the United States Supreme Court in 1862. His was the first nomination to the court of a person who resided west of the Mississippi River. He served on the court for 28 years. Although he lived here for only two years, Miller always considered this his home.

The Keokuk Young Women's Christian Association Building is a historic building located in Keokuk, Iowa, United States. It was listed on the National Register of Historic Places in 2004.

The C. R. Joy House, also known as The Grande Anne Bed & Breakfast, is a historic building located in Keokuk, Iowa, United States. It was individually listed on the National Register of Historic Places in 1997. In 2002 it was included as a contributing property in The Park Place-Grand Avenue Residential District.

The Frank J. Weess House is a historic building located in Keokuk, Iowa, United States. Built from 1880 to 1881, it is considered a fine, although a rather restrained, example of the Second Empire style. The relative retraint of the rest of the house allows the architectural focus of the structure to be its rather elaborate main entrance and front porch. The two-strory brick structure is capped by a mansard roof with bracketed eaves and pedimented dormer windows. The windows on the rest of the house are capped with stone hoods. It was listed on the National Register of Historic Places in 1978.

The Alois and Annie Weber House is a historic building located in Keokuk, Iowa, United States. The significance of the three-story house is its association with the period of industrial growth in the city when it was built and as a fine local example of the Second Empire style. It features an asymmetrical concave mansard roof, decorative brackets, and pedimented dormer windows. The house is noteworthy for its tall narrow windows and high ceilings. Two additions were added to the rear of the house not long after the main house was built. The Queen Anne-style wraparound porch is supported by 14 classical columns. It also features a balustrade and spindlework along the beadboard ceiling. The house was listed on the National Register of Historic Places in 2002.
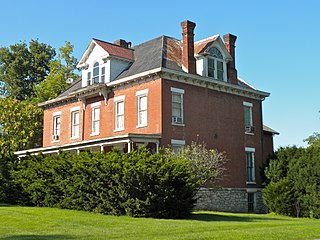
The John N. and Mary L. (Rankin) Irwin House is a historic building located in Keokuk, Iowa, United States. It was individually listed on the National Register of Historic Places in 1999. In 2002 it was included as a contributing property in The Park Place-Grand Avenue Residential District.

The Hotel Iowa, also known as the Pierce Building, is a historic building located in downtown Keokuk, Iowa, United States. It was built from 1912–1913 and it was listed on the National Register of Historic Places in 1987.

The E. H. Harrison House is a historic building located in Keokuk, Iowa, United States. It was designed in a combination of Federal, Greek Revival, and Second Empire styles by local architect Frederick H. Moore, and built in 1857 by local builder R.P. Gray. It is believed that this is the first house in Iowa to have a Mansard roof, which is its Second Empire influence. The Federal style is found in the building's large windows, the elliptical doorway arch, the bowed two story front bay, and the brickwork. The Greek Revival style is found in the offset doorway. Its interior features a unique staircase that is said to be one of seven in existence in the United States. Additions have been built onto the back of the house, but their dates are unknown.

The Gen. Samuel R. Curtis House is a historic building located in Keokuk, Iowa, United States. Samuel R. Curtis was an engineer, congressman and served as mayor of Keokuk in the 1850s. He was the hero of the Battle of Pea Ridge during the American Civil War. Curtis was the first Major General from Iowa during the war. Curtis had this Greek Revival house built about 1849. The significance of the house house is its association with Curtis, who died here in 1866. It remained in the Curtis family until 1895 when it was sold. The house was listed on the National Register of Historic Places in 1998.

The Gen. William Worth Belknap House is a historic building located in Keokuk, Iowa, United States. William Worth Belknap moved to Keokuk from upstate New York in the 1853 to practice law. He built this Greek Revival style house the following year. It is a two-story brick structure with a single-story wing. The two story section is original, while the single-story is section is an addition, built shortly afterward. The house features narrow window openings with simple stone lintels and sills. It is built on a stone foundation covered with concrete and capped with a low-pitched gable roof whose ridge is parallel to the street. The front porch is not original. Belknap resided here with his mother and two sisters.
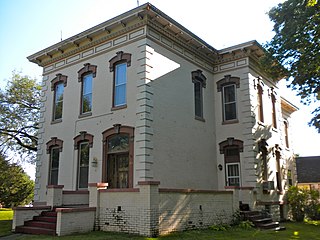
The Park Place-Grand Avenue Residential District is a nationally recognized historic district located in Keokuk, Iowa, United States. It was listed on the National Register of Historic Places in 2002. At the time of its nomination it consisted of 75 resources, which included 60 contributing buildings, one contributing structure, and 14 non-contributing buildings. The area was where successful Keokuk businessmen built their homes. Then as now it has been known as the "best place to live in Keokuk." Houses were built in the district as early as 1856, but most were built in the first 30 years of the 20th century.

Centerville station, now known as the Appanoose County Post 526 VFW Hall, is an historic train station located in Centerville, Iowa, United States. The Chicago, Burlington and Quincy Railroad (CB&Q) bought the Keokuk & Western Railroad in 1903. Centerville served as a dividing point on the line and by 1910 the people in the town started to plan for a larger station. Its architect is unknown, but the depot was probably designed by a CB&Q architect using fairly standard plans that were used by the railroad at the time. Construction of the Prairie School style building began in July 1911 and it was completed in February of the following year. Local contractor B.S. Staley built the building. The building was used by the CB&Q until 1982. It was bought by the Appanoose County VFW post for their meeting hall in 1990 and it was listed on the National Register of Historic Places in 2003 as the CB&Q Passenger Depot.

Keokuk Union Depot is an historic train station on the west bank of the Mississippi River near downtown Keokuk, Iowa, United States. It was built from 1890 to 1891, and it was listed on the National Register of Historic Places in 2013.
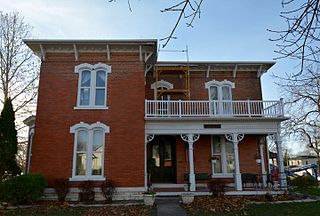
The Isaac and Agnes (Bells) Reeves House is a historic building located in Salem, Iowa, United States. The Reeves had this house built in 1883, and they continued to live here until they relocated to Keokuk in 1891 where Isaac opened a drugstore. The two story, L-shaped, brick structure is a noteworthy example of Italianate architecture. It was owned by numerous people after the Reeves, including William C. Savage who used it as a rental property. One of his tenants was Dr. O.E. Holmes who used it as his residence and to house his medical practice. The front porch was restored in 1989. The house was listed on the National Register of Historic Places in 2010.

The Camp Harlan-Camp McKean Historic District, also known as the Hugh B. and Mary H. Swan Farmstead and the Springdale Stock Farm, is a nationally recognized historic district located northwest of Mount Pleasant, Iowa, United States. It was listed on the National Register of Historic Places in 2013. At the time of its nomination it consisted of eight resources, which includes two contributing buildings, one contributing site, one contributing object and four non-contributing buildings.

The Hugh Bright Douglas House is a historic house in Fayetteville, Tennessee. It was built in 1894 for a Confederate veteran. It is listed on the National Register of Historic Places.



