
George M. Verity is a historic towboat now displayed as a museum ship in Keokuk, Iowa. Built in 1927 as SS Thorpe, she is nationally significant for being one of only three surviving steam-powered towboats in existence in the United States. She was declared a National Historic Landmark in 1989.

The Paul J. and Ida Trier House is a historic building located in Johnston, Iowa, United States. It is a Frank Lloyd Wright designed Usonian home that was constructed in 1958. It was the last of seven Wright Usonians built in Iowa. While it is now located in a residential area, it was constructed in an area surrounded by rural farmland. The Trier house is a variation on the 1953 Exhibition House at the Solomon R. Guggenheim Museum in New York. The north wing of the house was designed by Taliesin Associates and built in 1967. It was originally the carport, which was enclosed for a playroom. The present carport on the front and an extension of the shop was added at the same time.

The Frank J. Von Ach House is a historic building located on the east side of Davenport, Iowa, United States. It has been listed on the National Register of Historic Places since 1984.

First Presbyterian Church is located in Marion, Iowa, United States. It was listed on the National Register of Historic Places in 1992.

The Keokuk County Courthouse located in Sigourney, Iowa, United States, was built in 1911. It was individually listed on the National Register of Historic Places in 1981 as a part of the County Courthouses in Iowa Thematic Resource. In 1999 it was included as a contributing property in the Public Square Historic District. The courthouse is the fourth building the county has used for court functions and county administration.

The Hugh W. and Sarah Sample House is a historic building located in Keokuk, Iowa, United States. Hugh Sample became the mayor of Keokuk in 1858 and had the house built the following year. He lived in the residence until his death in 1870. The 2½-story structure was designed in the Italianate style and is considered the finest and most intact example of that style in Keokuk. It follows an irregular plan and features tall narrow windows capped with elaborated crowns, a low pitch gabled roof, and wide bracketed eaves. At one time the house had an ornate cupola. The rooms on the interior have 12-foot (3.7 m) ceilings The house was listed on the National Register of Historic Places in 1995.
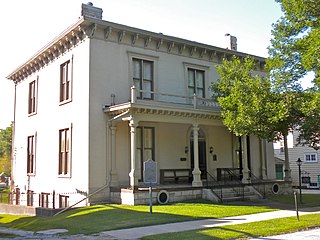
The Justice Samuel Freeman Miller House is a historic building in Keokuk, Iowa, United States. It is now operated as the Miller House Museum by the Lee County Historical Society. The significance of this house is its association with Samuel Freeman Miller who had it built. Originally from Kentucky, he was a physician and a lawyer with a national reputation. Miller was nominated by President Abraham Lincoln to serve on the United States Supreme Court in 1862. His was the first nomination to the court of a person who resided west of the Mississippi River. He served on the court for 28 years. Although he lived here for only two years, Miller always considered this his home.

The C. R. Joy House, also known as The Grande Anne Bed & Breakfast, was a historic building located in Keokuk, Iowa, United States. It was destroyed by fire in July 2018. It was individually listed on the National Register of Historic Places in 1997. In 2002 it was included as a contributing property in The Park Place-Grand Avenue Residential District.

The Alois and Annie Weber House is a historic building located in Keokuk, Iowa, United States. The significance of the three-story house is its association with the period of industrial growth in the city when it was built and as a fine local example of the Second Empire style. It features an asymmetrical concave mansard roof, decorative brackets, and pedimented dormer windows. The house is noteworthy for its tall narrow windows and high ceilings. Two additions were added to the rear of the house not long after the main house was built. The Queen Anne-style wraparound porch is supported by 14 classical columns. It also features a balustrade and spindlework along the beadboard ceiling. The house was listed on the National Register of Historic Places in 2002.
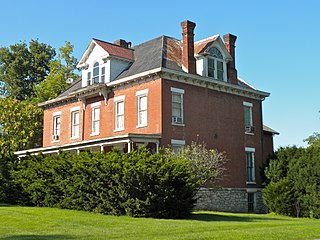
The John N. and Mary L. (Rankin) Irwin House is a historic building located in Keokuk, Iowa, United States. It was individually listed on the National Register of Historic Places in 1999. In 2002 it was included as a contributing property in The Park Place-Grand Avenue Residential District.

The Hotel Iowa, now known as the Historic Hotel Iowa, is a historic building located in downtown Keokuk, Iowa, United States. It was built from 1912–1913 and it was listed on the National Register of Historic Places in 1987.

The E. H. Harrison House is a historic building located in Keokuk, Iowa, United States. It was designed in a combination of Federal, Greek Revival, and Second Empire styles by local architect Frederick H. Moore, and built in 1857 by local builder R.P. Gray. It is believed that this is the first house in Iowa to have a Mansard roof, which is its Second Empire influence. The Federal style is found in the building's large windows, the elliptical doorway arch, the bowed two story front bay, and the brickwork. The Greek Revival style is found in the offset doorway. Its interior features a unique open, two-story, self-supporting staircase that is said to be one of seven in existence in the United States. Additions have been built onto the back of the house, but their dates are unknown.

The Gen. Samuel R. Curtis House is a historic building located in Keokuk, Iowa, United States. Samuel R. Curtis was an engineer, congressman and served as mayor of Keokuk in the 1850s. He was the hero of the Battle of Pea Ridge during the American Civil War. Curtis was the first Major General from Iowa during the war. Curtis had this Greek Revival house built about 1849. The significance of the house is its association with Curtis, who died here in 1866. It remained in the Curtis family until 1895 when it was sold. The house was listed on the National Register of Historic Places in 1998.

The Gen. William Worth Belknap House is a historic building located in Keokuk, Iowa, United States. William Worth Belknap moved to Keokuk from upstate New York in the 1853 to practice law. He built this Greek Revival style house the following year. It is a two-story brick structure with a single-story wing. The two story section is original, while the single-story section is an addition, built shortly afterward. The house features narrow window openings with simple stone lintels and sills. It is built on a stone foundation covered with concrete and capped with a low-pitched gable roof whose ridge is parallel to the street. The front porch is not original. Belknap resided here with his mother and two sisters.
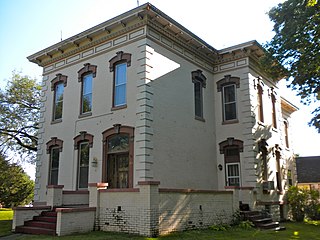
The Park Place-Grand Avenue Residential District is a nationally recognized historic district located in Keokuk, Iowa, United States. It was listed on the National Register of Historic Places in 2002. At the time of its nomination it consisted of 75 resources, which included 60 contributing buildings, one contributing structure, and 14 non-contributing buildings. The area was where successful Keokuk businessmen built their homes. Then as now it has been known as the "best place to live in Keokuk." Houses were built in the district as early as 1856, but most were built in the first 30 years of the 20th century.
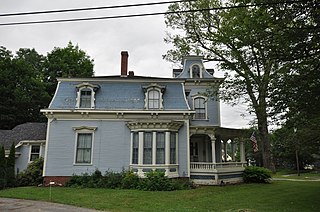
The Frank Campbell House is a historic house on United States Route 1 in Cherryfield, Maine. Built in 1875 to a design by regionally known architect Charles A. Allen, it is well-preserved expression of Second Empire architecture, and one of a number of high-style houses in the Cherryfield Historic District. It was individually listed on the National Register of Historic Places in 1982.

Keokuk Union Depot is an historic train station on the west bank of the Mississippi River near downtown Keokuk, Iowa, United States. It was built from 1890 to 1891, and it was listed on the National Register of Historic Places in 2013.

Missouri, Iowa & Nebraska Railway Co. Depot-Weldon, also known as Weldon Depot, is a historic structure located in Weldon, Iowa, United States. The Missouri, Iowa, and Nebraska Railway Company (MI&N) was established in 1870 with the merger of the Alexandria and Nebraska City Railroad Company and the Iowa Southern Railway under the direction of Francis M. Drake. The MI&N decided to extend the line from Corydon, Iowa to Van Wert. J.P. Kline sold the railroad 70 acres (28 ha) of farmland on which the town of Weldon was founded. The railroad began construction of the Weldon Depot in 1880, the same year the town was laid out. The depot was completed the following year. The MI&N was reorganized in 1886 as the Keokuk & Western Railroad. They operated the rail line through Weldon until 1901 when it became part of the Chicago, Burlington & Quincy Railroad. Passenger service continued in Weldon until December 1945. The last freight train went through the station in January 1946. The tracks were torn out when the railroad ceased service on the line. The depot was given to the town of Weldon, which maintains it. It was added to the National Register of Historic Places in 1991.

The Building at 101 North Riverview Street is a historic commercial building located in Bellevue, Iowa, United States. It is one of over 217 limestone structures in Jackson County from the mid-19th century, of which 20 are commercial buildings. The two-floor structure was built around 1850 along the levee. Because the property slopes toward the Mississippi River, it appears to be a four-story building on the riverside. It was built to house a retail establishment, but its original use has not been determined. By 1885 it housed a dry goods store, and by 1894 it housed a hardware store and implement dealership, which was located here for decades. The rectangular plan structure is three bays wide, and it has a stone storefront. It was given a light coating of stucco and scored giving it an ashlar appearance. The second-floor windows have simple hoodmolds above them, while the rest of the windows have stone lintels. What differentiates this building from the others is that it is a freestanding commercial structure, capped with a hip roof. The building was listed on the National Register of Historic Places in 1991.
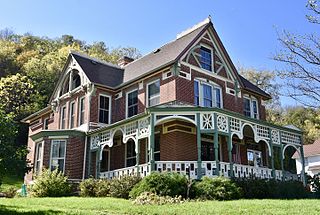
The J.C. Stemmer House is a historic building located in Elkader, Iowa, United States. This two-story brick structure was built in 1889 in the Victorian style. Its elaborate and extensive woodwork is its primary feature. While it is primarily capped with a hip roof the wings feature gable ends that allow for bargeboards and stone decoration. A single story wrap-around wooden porch with latticework covers the main facade and follows to the south. The house also features stained glass windows above the main entrance and at various other locations. It was listed on the National Register of Historic Places in 1976.























