
The Kinney Octagon Barn was a historic agricultural building located just north of Burr Oak, Iowa, United States. Lorenzo Coffin was a stock breeder and the farm editor of the Fort Dodge Messenger. He is thought to have built the first round barn in Iowa in 1867. The modified hip roof and heavy timber construction of this barn, built in 1880, suggests that it was a Coffin-type octagon barn. It was added to the National Register of Historic Places on November 19, 1986. It has subsequently been torn down.

The Faeth Farmstead and Orchard District is a nationally recognized historic district located near Fort Madison, Iowa, United States. At the time of its nomination it contained 27 resources, which included 15 contributing buildings, three contributing sites, three contributing structures, and six non-contributing buildings. The contributing buildings include the farm house, the main barn (1882), a stable, a privy, engine house, smokehouse, chicken house, and hog house all from the early 1900s, a shop/crib, a second barn (1925), an apple packing shed, an apple cold storage shed or cooler with loading dock, a truck shed, a garage (1950s) and a machine shed. The contributing structures include a pond that was used for spraying apples, a spray tank/house (1946), and an old section of road. The contributing sites are the three historic orchards. The East Orchard was established before 1874 and it still has remnant older trees. The Old North Orchard was established around the turn of the 20th century, but the trees were primarily planted in the 1970s and the 1980s. The North Orchard was established in 1940-1941 and includes some remnant older trees and replacement trees from the 1970s to the 1990s. The non-contributing buildings are more recently built, or moved here in recent years.

The McPhail Angus Farm is a farm at 320 Coyote Trail near Seneca, South Carolina in Oconee County. It is also known as the Tokena Angus Farm. It was named to the National Register of Historic Places as a historic district on November 7, 2007. It was named because of its significance to the transition from a nineteenth-century cotton farm to a twentieth-century, Upstate, cattle farm.

The Christopher C. Walker House and Farm is a historic farmstead in the far western part of the U.S. state of Ohio. Located southwest of the village of New Madison along State Route 121, it is composed of five buildings and one other structure spread out over an area of nearly 160 acres (65 ha).
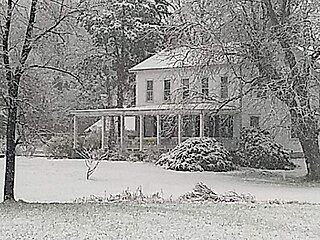
[[

The Nebergall "Knoll Crest" Round Barn is located between Davenport and Blue Grass in rural Scott County, Iowa, United States. It was built in 1914, and has been listed on the National Register of Historic Places since 1986.
The James Greer McQuilkin Round Barn is a historic building located near Eagle Center in rural Benton County, Iowa, United States. It was built in 1918 for James Greer McQuilkin. He farmed and sold barns that were designed by Johnston Brothers' Clay Works. The building is a true round barn that measures 60 feet (18 m) in diameter. The barn is constructed of clay tile and features a hay dormer on the north side. The structure does not have a cupola, but has a silo that rises from the center. A new metal roof was added in 1998. It has been listed on the National Register of Historic Places since 1986.

The Dobbin Round Barn is a historic building located near State Center in rural Marshall County, Iowa, United States. The true round barn was built in 1919 by Ike Ingersol and Amos Thomson. It was built from a Gordon Van Tine Co. kit for $6,000. It features white vertical siding, a two-pitch roof, louvered cupola and a 12-foot (3.7 m) diameter central silo. The barn has a diameter of 60 feet (18 m). It was built as a dairy and horse barn. The barn has been listed on the National Register of Historic Places since 1986. It is currently owned by Daniel Dobbin.
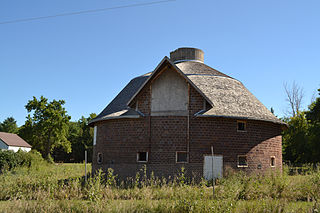
The Slayton Farms-Round Barn is a historic building located near Iowa Falls in rural Hardin County, Iowa, United States. Frank Slayton had it built in 1915 for use as a dairy barn. The barn is one of 16 that was built by the Johnston Brothers Clay Works from Fort Dodge, Iowa. It is constructed of hollow clay tiles and features a gambrel roof with two different pitches and hay dormer. Two aerators flank the central silo on the roof. The interior of the barn is fashioned around the silo from which silage was shoveled to feed the cattle. An overhead track system and a bucket for hauling materials remains intact. It has been listed on the National Register of Historic Places since 1999. Purchased by Engel Family in 2023.
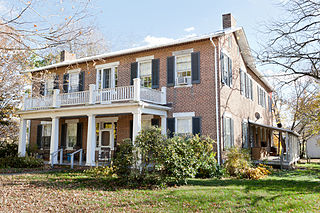
Fort Hill, also known as Fort Hill Farm, is a historic plantation house and national historic district located near Burlington, Mineral County, West Virginia. The district includes 15 contributing buildings, 1 contributing site, and 2 contributing structures. The main house was completed in 1853, and is a two-story, L-shaped brick dwelling composed of a side-gable-roofed, five-bay building with a rear extension in the Federal style. It features a three-bay, one-story front porch supported by 4 one-foot-square Tuscan order columns. Also on the property are a number of contributing buildings including a washhouse and cellar, outhouse, a dairy and ice house, a meat house, a garage, a hog house, poultry houses, a bank barn with silo, and a well. The family cemetery is across the road west of the main house. Located nearby and in the district is "Woodside," a schoolhouse built about 1890, and a tenant house and summer kitchen.

The Corson Emminger Round Barn near Watertown, South Dakota, United States, is a round barn that was built during 1909–1910 by Corson Emminger. It was listed on the National Register of Historic Places in 1978.
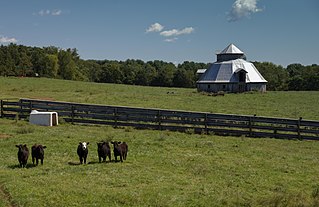
The Hoffman Round Barn, also known as Gentry Round Barn, is a historic round barn and national historic district located near Wolftown, Madison County, Virginia. The district encompasses two contributing buildings, one contributing site and one other contributing structure. The barn was built in 1913. It is a 1+1⁄2-story, wood frame barn with 12 sides and a 12-sided standing-seam metal, mansard-like roof. A wooden center silo protrudes several feet above the level of the main roof, has a gable-roofed dormer on the east side, and is capped by a metal roof, resembling a cupola. Associated with the barn are the contributing Hoffman farmhouse and family cemetery.
Delaplaine McDaniel House was a historic home and farm located at Kenton, Kent County, Delaware. The house was built about 1880, and was a two-story, three-bay, center hall plan stuccoed brick dwelling with a gable roof. Attached to each gable end were one-story flat-roofed wings. The front facade features en elaborate entrance reflective of a mix of architectural styles. Also previously on the property were a frame tenant house with attached summer kitchen, servant's quarters dwelling, a large two-story barn, and a variety of agricultural outbuildings. It was owned by Philadelphia merchant Delaplaine McDaniel, 1817-1885. The historic house and farm were demolished sometime between 2017 and April 2020 to expand the adjacent crop field.

J. McDaniel Farm is a historic farm located near Newark, New Castle County, Delaware. The property included three contributing buildings. They are a stone house (1826), a stone and frame tri-level barn, and a braced frame outbuilding, used as a garage. The house is a two-story, five-bay, gable-roofed, stuccoed stone structure. The barn has a frame upper level and a stone lower level.
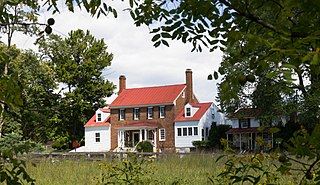
Woodbourne is a historic home and farm located at Madison, Madison County, Virginia. The house was built between about 1805 and 1814, and is a two-story, gable-roofed brick structure. It has a front porch, a two-story frame wing attached to either gable end, and a one-story rear frame wing. Adjacent to the house is the two-story, old kitchen building. Also on the property are the contributing ruins of the foundation of the old barn.
The Z.T. Dunham Pioneer Stock Farm, also known as the Dunham Horse Barn, is a historic barn located northwest of Dunlap, Iowa, United States. The 40-by-44-foot brick structure with a gable roof was built by Z.T. Dunham and his brother Sam. The brothers were partners in a farming operation left to them in their father's estate. Their father, Cornelius Dunham, had been one of the original settlers in Crawford County, Iowa in 1849. At the same time the barn was built a house for their mother was also constructed. A country road now separates the house and the barn. The two brothers went their own way in the mid 1870s, and Z.T. Dunham continued to operate the farm where he specialized in raising Shorthorn cattle and Poland China hogs. The barn represents the period of large scale beef production, and its importance to the local economy. The barn was listed on the National Register of Historic Places in 1993. The farm remains in the Dunham family.

Daniel Nelson House and Barn, also known as the Nelson Pioneer Farm and Museum, are historic buildings located north of Oskaloosa, Iowa, United States. Daniel and Margaret Nelson settled here in 1844, a year after this part of Iowa was opened to settlement by the U.S. Government. Their first home was a log structure, non-extant, located northeast of the present house. The present house is a two-story, brick structure with a gable roof. The wooden porches on the front and back of the house date from 1898 to 1900. The large barn measures 61 by 46 feet, and was built in 1856. It is composed of board and batten construction from oak that was milled on the site. It was used largely as a granary, rather than a shelter for farm animals. Three other buildings included in the historic designation include the summer kitchen, woodshed, and a small outdoor privy. The dates of construction for the three frame buildings is unknown. The farm remained in the Nelson family until 1941 when it was abandoned with most of the original furnishings intact. The property was donated to the Mahaska County Historical Society, which now operates it as a museum. Other historic buildings have been moved to this location over the years. It was listed on the National Register of Historic Places in 1974.
The Nicholas Schoenenberger House and Barn is a historic residence located south of Winterset, Iowa, United States. Nicholas and Louisa (Tinnis) Schoenenberger were both natives of what is now Germany and acquired the title to this farm in 1856. He worked the land until the late nineteenth century, and died here in 1902. Since his death the house has been vacant for long periods of time. This house is an early example of a vernacular limestone farmhouse. The two-story gable structure is composed of locally quarried finished cut stone on the public facades, the quoins, and the jambs. Rubble stone is used on the other elevations. It also features dressed lintels and window sills. Because it is located on a south facing hillside, the house has a split-level appearance. Because it shares characteristics with other stone houses built in Madison County by local stonemason Caleb Clark, he may have been responsible for its construction. The lower level of the English-style barn is composed of coursed limestone rubble, and the upper level is composed of board-and-batten siding. It is located in a German-style hill setting. The house and barn were listed together on the National Register of Historic Places in 1984.
The Buresh Farm is located west of Solon, Iowa, United States, along the north shore of Lake McBride. Its historic designation includes five frame structures, the farmhouse and four agricultural buildings. All except one of the buildings is thought to have been built around 1894. The house features a gable roof and wide eaves. It has a root cellar beneath it. The barn, granary and wash house all feature board-and-batten construction. The barn has a wide gable roof that slopes to a shed roof on its north elevation. The granary has a saltbox roof. The wash house was originally built as a summer kitchen. Although its construction date is unknown, the hog house appears to be newer than the rest based on its nonconforming shape. While not particularly unique, the farm buildings are largely unaltered and reflect a late 19th-century agricultural operation that is disappearing from Iowa. The farm was listed on the National Register of Historic Places in 1977.

The Langford and Lydia McMichael Sutherland Farmstead is a farm located at 797 Textile Road in Pittsfield Charter Township, Michigan. It was listed on the National Register of Historic Places in 2006. It is now the Sutherland-Wilson Farm Historic Site.


















