
The Atchison, Topeka and Santa Fe Passenger and Freight Complex is a nationally recognized historic district located in Fort Madison, Iowa, United States. It was listed on the National Register of Historic Places in 1992. At the time of its nomination it contained three resources, all of which are contributing buildings. The buildings were constructed over a 24-year time period, and reflect the styles that were popular when they were built. The facility currently houses a local history museum, and after renovations a portion of it was converted back to a passenger train depot for Amtrak, which opened on December 15, 2021.

St. Katherine's Historic District is located on the east side Davenport, Iowa, United States and is listed on the National Register of Historic Places. It is the location of two mansions built by two lumber barons until it became the campus of an Episcopal girls' school named St. Katharine's Hall and later as St. Katharine's School. The name was altered to St. Katharine-St. Mark's School when it became coeducational. It is currently the location of a senior living facility called St. Katherine's Living Center.
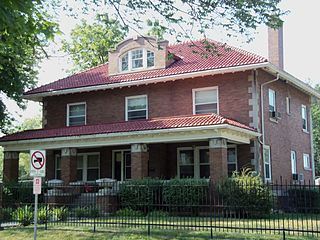
The Arthur Ebeling House is a historic building located on the west side of Davenport, Iowa, United States. The Colonial Revival house was designed by its original owner, Arthur Ebeling. It was built from 1912 to 1913 and it was listed on the National Register of Historic Places in 1984.

The Henry Klindt House is a historic building located in the West End of Davenport, Iowa, United States. It has been listed on the National Register of Historic Places since 1984.

The George Tromley Sr. House is a historic building located in Le Claire, Iowa, United States. It has been listed on the National Register of Historic Places since 1979. The property is part of the Houses of Mississippi River Men Thematic Resource, which covers the homes of men from LeClaire who worked on the Mississippi River as riverboat captains, pilots, builders, and owners. It is also a contributing property in the Cody Road Historic District.

The George Klindt House is a historic building located in the West End of Davenport, Iowa, United States. It has been listed on the National Register of Historic Places since 1983.
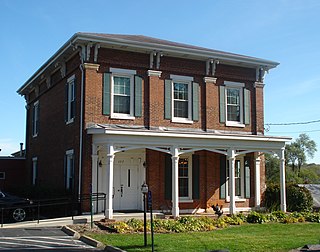
The Dawley House is an historic property located in Le Claire, Iowa, United States, and has been listed on the National Register of Historic Places since 1979. It is the former home of Daniel V. Dawley. The property is part of the Houses of Mississippi River Men Thematic Resource, which covers the homes of men from Le Claire who worked on the Mississippi River as riverboat captains, pilots, builders and owners.
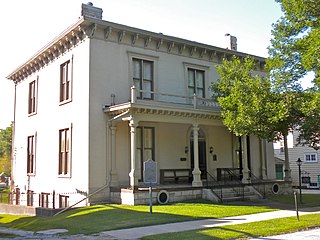
The Justice Samuel Freeman Miller House is a historic building in Keokuk, Iowa, United States. It is now operated as the Miller House Museum by the Lee County Historical Society. The significance of this house is its association with Samuel Freeman Miller who had it built. Originally from Kentucky, he was a physician and a lawyer with a national reputation. Miller was nominated by President Abraham Lincoln to serve on the United States Supreme Court in 1862. His was the first nomination to the court of a person who resided west of the Mississippi River. He served on the court for 28 years. Although he lived here for only two years, Miller always considered this his home.

The C. R. Joy House, also known as The Grande Anne Bed & Breakfast, was a historic building located in Keokuk, Iowa, United States. It was destroyed by fire in July 2018. It was individually listed on the National Register of Historic Places in 1997. In 2002 it was included as a contributing property in The Park Place-Grand Avenue Residential District.
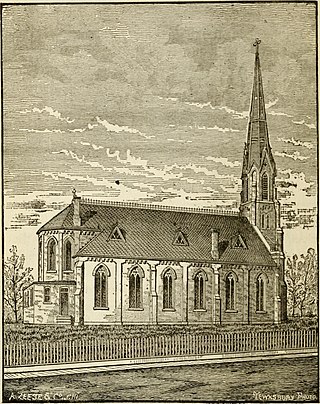
The St. Joseph's Church Complex is a collection of historic buildings located in Fort Madison, Iowa, United States. At one time the complex housed a Catholic parish in the Diocese of Davenport. St. Joseph and St. Mary of the Assumption parishes merged in the 1990s to form Saints Mary and Joseph Parish. In 2007 when that parish merged with Sacred Heart on the west side to form Holy Family Parish, St. Joseph's Church was closed. The former church, chapel, rectory, convent, and school were included as contributing properties in the Park-to-Park Residential Historic District that was listed on the National Register of Historic Places in 2014.

The Horace Anthony House is an historic residence located in Camanche, Iowa, United States. It was listed on the National Register of Historic Places in 1991.

The Clark–Blackwell House is an historic residence located in Muscatine, Iowa, United States. It has been listed on the National Register of Historic Places since 1983. The house was included as a contributing property in the West Hill Historic District in 2008.

Cattermole Memorial Library is a historic building located in Fort Madison, Iowa, United States. It was individually listed on the National Register of Historic Places in 1984. In 2007 it was included as a contributing property in the Fort Madison Downtown Commercial Historic District.

The Albright House, also known as the William and James Albright Duplex and the Betsy Ross House, is a historic building located in Fort Madison, Iowa, United States. It was individually listed on the National Register of Historic Places in 1978. In 2014, it was included as a contributing property in the Park-to-Park Residential Historic District.

Kellow House is a historic building located in Cresco, Iowa, United States. Kellow was a native of Cornwall in England who settled in Iowa in 1854. He established his own grocery and merchandise firm, and had this house built in 1880 for his new wife and future family. The two-story, red brick house was designed in the Second Empire style. It features three porches and is capped with a mansard roof. The house basically follows a rectangular plan, with a pavilion that slightly protrudes from the east side. It was acquired by the Howard County Historical Society in 1969, and now houses a museum and a resource center for the historical society. The house was listed on the National Register of Historic Places in 1977.
The W.T. Ford House is a historic residence located south of Earlham, Iowa, United States. This early example of a vernacular limestone farmhouse was built in three parts. The first section of the house is attributed to George Francis, who was one of the first settlers in the township. This 1+1⁄2-story section is composed of rubble limestone. The first addition was built onto the south side of the original house. It is also 1+1⁄2 stories and it is composed of locally quarried finished cut and ashlar limestone. Most of the main facade of this addition has a full-sized enclosed stucco porch.

The Lysander Tulleys House is a historic building located in Council Bluffs, Iowa, United States. Born in Ohio, Tulleys was a school teacher and served in the Civil War before settling in Council Bluffs where he was a partner in Burnham-Tulleys, which provided agricultural loans. In the 1890s they expanded their partnership and entered into real estate, which helped them survive the decade's economic downturn. This 2½-story brick Victorian house was designed by Chicago architect P.E. Hale, and built by Wickham Brothers, a local contractor. The focal point is a three-story square tower capped by a mansard roof with dormers. Its first two stories are brick and the third story is wood with corner pilasters. The friezes above the windows of the main facade are concrete. The other decorative elements are rather simple and include plain cornices and relatively unadorned porches.
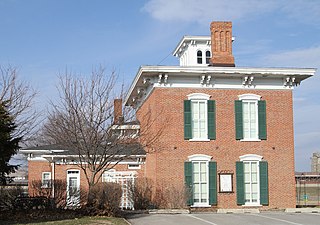
The Rensselaer Russell House, also known as the Lamson House, is a historic building located in Waterloo, Iowa, United States. Russell was a real estate investor, banker, and a dealer in dry goods. He completed the construction of this two-story Italianate house in 1861. This was one of the first substantial brick houses built in the city. He had to import materials from Dubuque and Chicago to build it. Washington Square, located across the street, was donated by the family to the City of Waterloo in 1871. The house is made up of a two-story brick main block with a smaller 1½-story wing. It features a tall narrow windows, Corinthian columns on the porches, bracketed eaves, and hipped roof capped with a belvedere. The house was listed on the National Register of Historic Places in 1973.
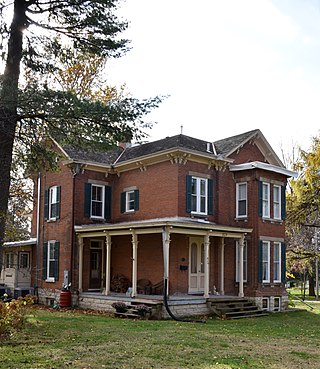
The Clark House is a historic building located in Iowa City, Iowa, United States. This property was originally part of Plum Grove, the estate of Iowa's first Territorial Governor, Robert Lucas. This lot was eventually sold to Florence A. Clark in 1870. She was a granddaughter of Governor Lucas, and her husband, Augustus L. Clark, was a direct descendant of a signer of the Declaration of Independence, Abraham Clark. Built in 1874, the house is a transitional style from the simplicity of Plum Grove to the richness of the Victorian. The 2+1⁄2-story brick Italianate has an L-shaped main block and a 1+1⁄2-story wing off the back. The main block is capped with a hip roof with gable ends and bracketed eaves. It also has a wrap-around porch. The house was listed on the National Register of Historic Places in 1996.

The George W. and Mary J. (Maxwell) Robinson House, also known as the Johnston B. Robinson House, is a historic building located in Mount Vernon, Iowa, United States. It is significant for being constructed of locally made brick and locally quarried limestone, and its vernacular architectural techniques. This house probably incorporated the original single-story frame house that was built at this location c. 1865. In 1887, George W. Robinson rebuilt the house as a two-story brick structure. It was built on the same property as Robinson's brickyard, the main brick and lime manufacturer in Mount Vernon at the time. The American Vernacular house is capped with a hipped roof and it features a wrap-around Neoclassical front porch that was added in the early 1900s. It was listed on the National Register of Historic Places in 2020.






















