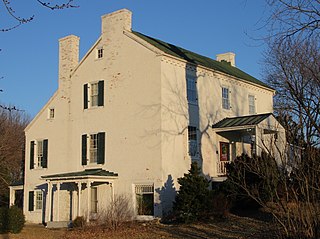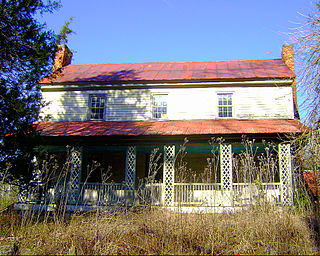
A barn is an agricultural building usually on farms and used for various purposes. In the North American area, a barn refers to structures that house livestock, including cattle and horses, as well as equipment and fodder, and often grain. As a result, the term barn is often qualified e.g. tobacco barn, dairy barn, sheep barn, potato barn. In the British Isles, the term barn is restricted mainly to storage structures for unthreshed cereals and fodder, the terms byre or shippon being applied to cow shelters, whereas horses are kept in buildings known as stables. In mainland Europe, however, barns were often part of integrated structures known as byre-dwellings. In addition, barns may be used for equipment storage, as a covered workplace, and for activities such as threshing.

Nisbet Homestead Farm, also known as the Old Stone House, is located near the LaSalle County town of Earlville, Illinois. The farm itself is actually in DeKalb County. The homestead is a stone structure, the only one in DeKalb County. The stone house was listed on the National Register of Historic Places (NRHP) on May 31, 1984.

Rock Spring is a historic farmstead property near Shepherdstown, West Virginia.

Montrest is a house on Lane Gate Road outside Nelsonville, New York, United States. It was built after the Civil War as a summer residence by Aaron Healy, a successful New York leather dealer, to take advantage of panoramic views of the Hudson River and surrounding mountains of the Highlands.

The McPhail Angus Farm is a farm at 320 Coyote Trail near Seneca, South Carolina in Oconee County. It is also known as the Tokena Angus Farm. It was named to the National Register of Historic Places as a historic district on November 7, 2007. It was named because of its significance to the transition from a nineteenth-century cotton farm to a twentieth-century, Upstate, cattle farm.

The Terwilliger–Smith Farm is located on Cherrytown Road near the hamlet of Kerhonkson in the Town of Rochester in Ulster County, New York, United States. It was established in the mid-19th century.

Miller–Pence Farm is a historic home and farm located near Greenville, Monroe County, West Virginia. The main farmhouse was built in 1828, with five modifications through 1910. It began as a two-story Federal style brick home on a coursed rubble foundation. A two-story addition dated to the 1880s, with a cut stone foundation, has board-and-batten siding, evoking the Carpenter Gothic architectural style. Also on the property are a former slave school, second school, three barns, tractor shed, equipment shed, corn crib and ruins of Miller's Frontier House, spring box, original road cut, and the Miller-Halstead Cemetery.

Joel Dreibelbis Farm is a historic farm complex and national historic district located in Richmond Township, Berks County, Pennsylvania. It has 13 contributing buildings, 1 contributing site, and 2 contributing structures. They include a 2 1/2-story, brick vernacular Federal-style farmhouse (1868); 1 1/2-story, summer kitchen ; 1 1/2-story, stone and frame combination smokehouse / wash house / storage cellar (1882); stone ice house ; frame Pennsylvania bank barn on a stone foundation (1908); wagon shed / corn crib; and farm related outbuildings. The property also includes an abandoned limestone quarry and abandoned railroad bed and bridge.

Siegfried's Dale Farm, also known as the Rodale Research Center or Rodale Institute, is a historic home and farm complex located in Maxatawny Township, Berks County, Pennsylvania. The property includes 13 contributing buildings and 1 contributing structure. They include three houses built between 1790 and 1827, the John and Catherina Siegfried Bank barn, calving barn, two small barns, corn crib, Henry Siegfried Bank barn, spring and rendering house, one-story brick school house (1906), smokehouse, and carriage house. The John and Catherina Siegfried house (1790) is a 2 1⁄2-story, four-bay, rubble stone house with a slate gable roof. The Henry Siegfried house (1827) is a 2 1⁄2-story, five-bay, rubble stone house in the Georgian style. The Johannes Siegfried house (1790) is a 2 1⁄2-story, four-bay, sided rubble stone dwelling with a three-bay Victorian porch. Moravian settler Johannes Siegfried acquired the property in 1732. The property remained in the Siegfried family until shortly before it was acquired in 1971 by The Rodale Institute.

James Charlton Farm is a historic home located near Radford, Montgomery County, Virginia. The house dates to the early-19th century, and is a two-story, square, log dwelling with a four-room plan. It is sheathed in weatherboard, and features a pair of coursed rubble double-shouldered chimneys linked by a stone wall approximately five feet high. Also on the property are the contributing coursed rubble stone chimney, a board-and-batten meathouse, a frame drive-through corn crib, a frame barn, and two frame garages.

The John and Katharine Tunkun Podjun Farm is a farm located at 9581 East 1 Mile Road in Ellsworth, Michigan. It was listed on the National Register of Historic Places in 2002.

Holbrook Farm is a historic farm complex located near Traphill, Wilkes County, North Carolina. The house was built about 1826, and is a vernacular two story, three bay frame dwelling with Federal style design elements. Also on the property are the contributing log granary, log spring house, a log smokehouse, a log corn crib, a frame barn, and a board-and-batten two-room school dormitory that once served the Trap Hill Institute and moved to the property in the early-20th century.

The Helvig–Olson Farm Historic District is an agricultural historic district located in rural Clinton County, Iowa, United States, 3 miles (4.8 km) southwest of the town of Grand Mound. It was listed on the National Register of Historic Places in 2000.

The Daniel McConn Barn is a historic agricultural building located in near Fort Madison, Iowa, United States. It was listed on the National Register of Historic Places in 2000. It is a bank barn that is built into a south-facing slope. The south exposure of the basement level of the structure allowed protection of livestock in cold weather. The Pennsylvania-type barn was built around 1857 on a farm owned by Daniel McConn, a native of County Down, Ireland. He made his way to Fort Madison in 1837 where he became a merchant. While he owned the farm, it was worked by a tenant farmer. The foundation of the structure is of rubble construction and the sides of the upper structure are of vertical board-and-batten siding. It is capped with a low-pitched, gable roof that features three pyramid-shaped hip roofed ventilation cupolas located along the ridge.

The Charles Spangenberg Farmstead is a historic farm in Woodbury, Minnesota, United States, established in 1869. The three oldest buildings, including an 1871 farmhouse, were listed together on the National Register of Historic Places in 1978 for having local significance in the theme of agriculture. The property was nominated for being one of Washington County's few remaining 19th-century farmsteads.

The Nicholas Schoenenberger House and Barn is a historic residence located south of Winterset, Iowa, United States. Nicholas and Louisa (Tinnis) Schoenenberger were both natives of what is now Germany and acquired the title to this farm in 1856. He worked the land until the late nineteenth century, and died here in 1902. Since his death the house has been vacant for long periods of time. This house is an early example of a vernacular limestone farmhouse. The two-story gable structure is composed of locally quarried finished cut stone on the public facades, the quoins, and the jambs. Rubble stone is used on the other elevations. It also features dressed lintels and window sills. Because it is located on a south facing hillside, the house has a split-level appearance. Because it shares characteristics with other stone houses built in Madison County by local stonemason Caleb Clark, he may have been responsible for its construction. The lower level of the English-style barn is composed of coursed limestone rubble, and the upper level is composed of board-and-batten siding. It is located in a German-style hill setting. The house and barn were listed together on the National Register of Historic Places in 1984.

The Nicherson–Tarbox House is a historic house in Monticello, Minnesota, United States. It was built in 1889 in a blend Queen Anne and Shingle Style architecture. A barn was moved to the rear of the lot around the turn of the 20th century to serve as a carriage house, now a detached garage. The property, which contained a second outbuilding that is no longer extant, was listed on the National Register of Historic Places in 1979 as the Nicherson-Tarbox House, Shed and Barn for having local significance in the theme of architecture. It was nominated for being a prominent and well-preserved example of Queen Anne and Shingle Style architecture in Monticello.

The Langford and Lydia McMichael Sutherland Farmstead is a farm located at 797 Textile Road in Pittsfield Charter Township, Michigan. It was listed on the National Register of Historic Places in 2006. It is now the Sutherland-Wilson Farm Historic Site.

The Gordon Hitt Farmstead is a former farm located at 4561 North Lake Road near Clark Lake, Michigan. It was listed on the National Register of Historic Places in 1994. It now serves as a vacation rental.

The William Warren Two Rivers House Site and Peter McDougall Farmstead is a historic farmstead near Royalton, Minnesota. The site was built in 1847, and was where William Whipple Warren wrote his recounting of the history of the Ojibwe people, titled History of the Ojibways based upon Traditions and Oral Statements.






















