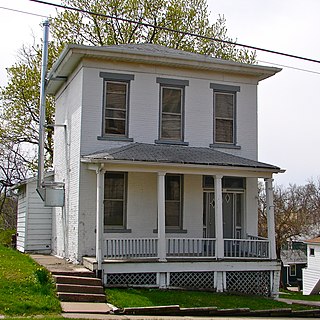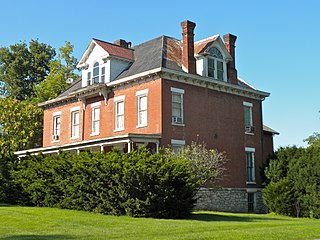
Seclusaval and Windsor Spring is a historic property in Richmond County, Georgia that includes a Greek Revival building built in 1843.

College Square Historic District is a nationally recognized historic district located on a bluff north of downtown Davenport, Iowa, United States. It was listed on the National Register of Historic Places in 1983. The district derives it name from two different colleges that were located here in the 19th century.

The McManus House is a historic building located in the West End of Davenport, Iowa, United States. It has been listed on the National Register of Historic Places since 1983.

The Lee County Courthouse, also known as the South Lee County Courthouse and the U.S. Post Office and Courthouse, is a historic building located in Keokuk, Iowa, United States.

The Bridge Avenue Historic District is located in a residential neighborhood on the east side of Davenport, Iowa, United States. It has been listed on the National Register of Historic Places since 1983. The historic district stretches from River Drive along the Mississippi River up a bluff to East Ninth Street, which is near the top of the hill.

The Joseph Motie House is a historic building located in the Cork Hill neighborhood of Davenport, Iowa, United States. It has been listed on the National Register of Historic Places since 1983.

The Joseph Mallet House is a historic building located in the Cork Hill neighborhood of Davenport, Iowa, United States. It was built by Joseph Mallet and has had a series of tenets over the years rather than owners. It is a simplified version of the Italianate style found in the city of Davenport. The house is a two-story, three–bay structure with an entrance that is off center. Like many early Italianate homes in Davenport it retained some features of the Greek Revival style. These are found in the glass framed doorway and the simple window pediments. The house has been listed on the National Register of Historic Places since 1983.

The Keokuk County Courthouse located in Sigourney, Iowa, United States, was built in 1911. It was individually listed on the National Register of Historic Places in 1981 as a part of the County Courthouses in Iowa Thematic Resource. In 1999 it was included as a contributing property in the Public Square Historic District. The courthouse is the fourth building the county has used for court functions and county administration.

The Lee County Courthouse is located in Fort Madison, Iowa, United States. The courthouse serves the court functions and county administration for the northern part of Lee County, and it is the county's first courthouse. It was listed on the National Register of Historic Places in 1976 as a part of the County Courthouses in Iowa Thematic Resource. In 2014, it was included as a contributing property in the Park-to-Park Residential Historic District. Southern Lee County is served from a courthouse in Keokuk in the former Federal Courthouse building.

The C. R. Joy House, also known as The Grande Anne Bed & Breakfast, was a historic building located in Keokuk, Iowa, United States. It was destroyed by fire in July 2018. It was individually listed on the National Register of Historic Places in 1997. In 2002 it was included as a contributing property in The Park Place-Grand Avenue Residential District.

The Frank J. Weess House is a historic building located in Keokuk, Iowa, United States. Built from 1880 to 1881, it is considered a fine, although a rather restrained, example of the Second Empire style. The relative retraint of the rest of the house allows the architectural focus of the structure to be its rather elaborate main entrance and front porch. The two-strory brick structure is capped by a mansard roof with bracketed eaves and pedimented dormer windows. The windows on the rest of the house are capped with stone hoods. It was listed on the National Register of Historic Places in 1978.

The Alois and Annie Weber House is a historic building located in Keokuk, Iowa, United States. The significance of the three-story house is its association with the period of industrial growth in the city when it was built and as a fine local example of the Second Empire style. It features an asymmetrical concave mansard roof, decorative brackets, and pedimented dormer windows. The house is noteworthy for its tall narrow windows and high ceilings. Two additions were added to the rear of the house not long after the main house was built. The Queen Anne-style wraparound porch is supported by 14 classical columns. It also features a balustrade and spindlework along the beadboard ceiling. The house was listed on the National Register of Historic Places in 2002.

The John N. and Mary L. (Rankin) Irwin House is a historic building located in Keokuk, Iowa, United States. It was individually listed on the National Register of Historic Places in 1999. In 2002 it was included as a contributing property in The Park Place-Grand Avenue Residential District.

The Gen. Samuel R. Curtis House is a historic building located in Keokuk, Iowa, United States. Samuel R. Curtis was an engineer, congressman and served as mayor of Keokuk in the 1850s. He was the hero of the Battle of Pea Ridge during the American Civil War. Curtis was the first Major General from Iowa during the war. Curtis had this Greek Revival house built about 1849. The significance of the house is its association with Curtis, who died here in 1866. It remained in the Curtis family until 1895 when it was sold. The house was listed on the National Register of Historic Places in 1998.

The Gen. William Worth Belknap House is a historic building located in Keokuk, Iowa, United States. William Worth Belknap moved to Keokuk from upstate New York in the 1853 to practice law. He built this Greek Revival style house the following year. It is a two-story brick structure with a single-story wing. The two story section is original, while the single-story section is an addition, built shortly afterward. The house features narrow window openings with simple stone lintels and sills. It is built on a stone foundation covered with concrete and capped with a low-pitched gable roof whose ridge is parallel to the street. The front porch is not original. Belknap resided here with his mother and two sisters.

The Jed Prouty Tavern and Inn is an historic building at 57 Main Street in downtown Bucksport, Hancock County, Maine. It was built around 1780 as a two family home and converted into a tavern and inn around 1820. In this guise it hosted prominent national figures, including Daniel Webster and Presidents Martin Van Buren and William Henry Harrison. After standing largely vacant in the later 20th century, the building was converted an assisted living facility, and presently serves as a community senior center. it was listed on the National Register of Historic Places in 1986.

The Isaac W. Harrison House is a historic building located in the Cork Hill neighborhood of Davenport, Iowa, United States. It is a somewhat simplified version of the Italianate style found in the city of Davenport. The house is a two-story, three–bay, frame structure with an entrance that is to the left of center. Like many early Italianate homes in Davenport it retained some features of the Greek Revival style. These are found in the glass framed doorway and the simple window pediments. It is also features bracketed eaves and is capped with a hipped roof. The house has been listed on the National Register of Historic Places since 2015.

Keokuk Union Depot is an historic train station on the west bank of the Mississippi River near downtown Keokuk, Iowa, United States. It was built from 1890 to 1891, and it was listed on the National Register of Historic Places in 2013.

The Letovsky-Rohret House is a historic building located in Iowa City, Iowa, United States. This simple two-story wood frame structure largely embodies the Greek Revival style with its side gable roof, entablature window and door heads, boxed cornice and plain frieze, and its pedimented attic vents. The tall windows on the first floor and arched windows on the main door reflect elements of the Italianate style. Built in 1881, the house originally faced Van Buren Street, but it was turned to face Davenport Street in 1919 and placed on the eastern end of its lot so two more house could be built there.

The Camp Harlan-Camp McKean Historic District, also known as the Hugh B. and Mary H. Swan Farmstead and the Springdale Stock Farm, is a nationally recognized historic district located northwest of Mount Pleasant, Iowa, United States. It was listed on the National Register of Historic Places in 2013. At the time of its nomination it consisted of eight resources, which includes two contributing buildings, one contributing site, one contributing object and four non-contributing buildings.























