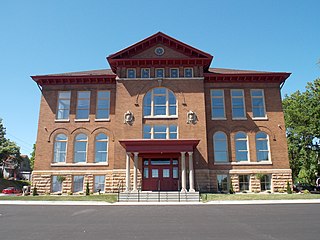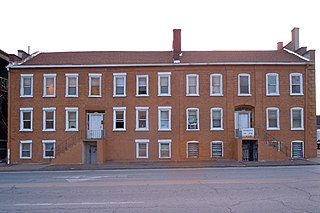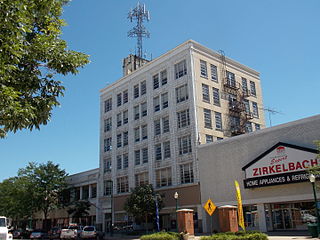
St. Joseph Catholic Church is a former Catholic parish in the Diocese of Davenport. Its former parish church is located in the west end of Davenport, Iowa, United States. It was listed on the National Register of Historic Places in 1983. The church and the rectory were listed together on the Davenport Register of Historic Properties in 1999. After serving as the location of a Reformed Baptist congregation and a private elementary school named Marquette Academy, the parish property now houses a fundamentalist Christian ministry named One Eighty.

The Kahl Building is an historic building located in Downtown Davenport, Iowa, United States. It was listed on the National Register of Historic Places in 1983. In 2020 it was included as a contributing property in the Davenport Downtown Commercial Historic District. The building also includes the Capitol Theatre.

The F. H. Miller House is a historic building located in the central part of Davenport, Iowa, United States. The house served as the official residence for two of Davenport's Catholic bishops and as a bed and breakfast. The building now houses the Office of Advancement and Alumni Relations for St. Ambrose University, and is called Alumni House. It has been listed on the National Register of Historic Places since 1983.

The J.H.C. Petersen's Sons' Store also known as the Petersen Harned-Von Maur Store Building and the Redstone Building, is a historic building in Davenport, Iowa, United States. It was individually listed on the Davenport Register of Historic Properties and on the National Register of Historic Places. In 2020 it was included as a contributing property in the Davenport Downtown Commercial Historic District. The former department store building was modeled on the Rookery Building in Chicago.

Davenport Bank and Trust Company was for much of the 20th century the leading bank of the Quad Cities metropolitan area and the surrounding region of eastern Iowa and western Illinois. It was at one time Iowa's largest commercial bank, and the headquarters building has dominated the city's skyline since it was constructed in 1927 at the corner of Third and Main Streets in downtown Davenport, Iowa. It was acquired by Norwest Bank of Minneapolis in 1993 and now operates as part of Wells Fargo following a 1998 merger of the two financial institutions. The historic building was listed on the National Register of Historic Places in 1983 under the name of its predecessor financial institution American Commercial and Savings Bank. In 2016 the National Register approved a boundary increase with the Davenport Bank and Trust name. It was included as a contributing property in the Davenport Downtown Commercial Historic District in 2020. It remains the tallest building in the Quad Cities, and is today known as Davenport Bank Apartments as it has been redeveloped into a mixed-use facility housing commercial, office and residential space.

The Forrest Block is an historic building located in downtown Davenport, Iowa, United States. It was individually listed on the National Register of Historic Places in 1983. In 2020 it was included as a contributing property in the Davenport Downtown Commercial Historic District.

The Davenport Hotel is a historic building located in downtown Davenport, Iowa, United States. It was individually listed on the National Register of Historic Places in 1983. In 2020 it was included as a contributing property in the Davenport Downtown Commercial Historic District. It is currently an apartment building called The Davenport.

Pierce School No. 13 is a historic building located on the east side of Davenport, Iowa, United States. Pierce School Lofts, as the building is now called, contains 41 market-rate apartments. It was included as a contributing property in the Village of East Davenport Historic District in 1980. The building was individually listed on the National Register of Historic Places in 1983.

Buchanan School, also known as The Naval Station, is a historic building located in the West End of Davenport, Iowa, United States. It was listed on the National Register of Historic Places in 1983. Since 2019 the building has housed a senior living apartment building.

The Henry Kahl House is a historic building located on a bluff overlooking the West End of Davenport, Iowa, United States. What was a private residence was converted into a nursing home in 1955, and a senior apartment facility in 2016. The house was listed on the National Register of Historic Places in 1983.

The Dr. Kuno Struck House, also known as Clifton Manor, is a historic building located in the West End of Davenport, Iowa, United States. It was individually listed on the National Register of Historic Places in 1984, and on the Davenport Register of Historic Properties in 1996. The house, along with its garage, became a part of the Marycrest College campus and they were both listed as contributing properties in the Marycrest College Historic District in 2004.

The Hiller Building, also known as the Schick Apartments, is located on the edge of downtown Davenport, Iowa, United States. The Federal style building is a row house. It was individually listed on the National Register of Historic Places in 1974. In 1983 it was included as a contributing property in the West Third Street Historic District.

This is intended to be a complete list of the properties and districts on the National Register of Historic Places in Downtown Davenport, Iowa, United States. Downtown Davenport is defined as being all of the city south of 5th Street from Marquette Street east to the intersection of River Drive and East 4th Street. The locations of National Register properties and districts may be seen in an online map.

The Lambrite–Iles–Petersen House is an historic home located in the Hamburg Historic District in Davenport, Iowa, United States. The district was added to the National Register of Historic Places in 1983. The house was individually listed on the Davenport Register of Historic Properties in 2012. This was the first residence built in the city in the Italian villa style and one of the earliest examples in the state of Iowa. The house is named for three of its early owners: Joseph Lambrite, a lumber mill owner who built the house, Dr. Thomas Iles, a physician, and John H.C. Petersen, who founded Davenport's largest department store that grew to become Von Maur.

Forest Grove School No. 5 is an historic building located near Bettendorf, Iowa, United States. It was listed on the National Register of Historic Places in 2013.

The Wilson Building, also known as the Wilson Buildings, is an historic structure located in downtown Clinton, Iowa, United States. It was listed on the National Register of Historic Places in 2014.

Canton School is a historic one-room schoolhouse located in the unincorporated community of Canton, Iowa, United States. This school building was built in 1877 of locally quarried, roughly-dressed limestone, laid in a random ashlar pattern. The main facade, however, is faced with concrete brick that is original to the structure. What is unusual about this building is its decorative elements, as most one-room schoolhouses built in Iowa were plain. The eaves and the two-stage wooden bell tower are edged with rather delicate wooden trim, and the windows are capped with concrete keystone hoods. The use of concrete is rather sophisticated for a building in the vernacular-folk architectural style in stone. The building served as a school until 1966 when the area's school districts were reorganized. It served as a church until 1968, and it is now surrounded by a park.

The First Federal Savings and Loan Association Building is a historic building located in Downtown Davenport, Iowa, United States. It was individually listed on the Davenport Register of Historic Properties and on the National Register of Historic Places in 2016. In 2020 it was included as a contributing property in the Davenport Downtown Commercial Historic District.

The Davenport Bag and Paper Company Building, also known as the Peterson Bag and Paper Building, is a historic building located in downtown Davenport, Iowa, United States. It was listed on the Davenport Register of Historic Properties in 2012. In 2018 it was individually listed on the National Register of Historic Places, and in 2019 it was included as a contributing property in the Davenport Motor Row and Industrial Historic District.

The First National Bank of Davenport, also known as Brenton Bank and The Brenton, is an historic building located in central Davenport, Iowa, United States. It was listed on the National Register of Historic Places in 2018.























