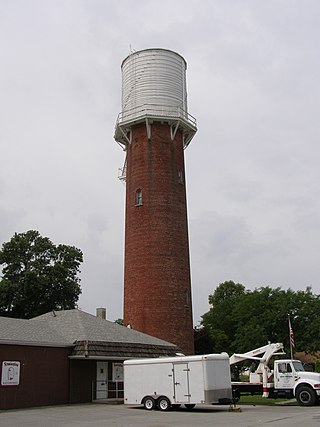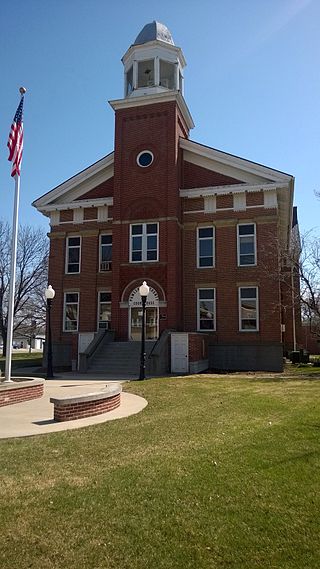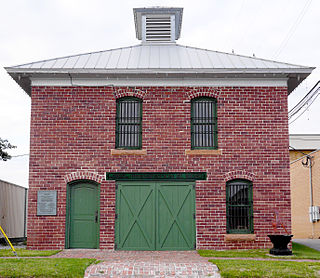
The Dubuque County Courthouse is located on Central Avenue, between 7th and 8th Streets, in Dubuque, Iowa, United States. The current structure was built from 1891 to 1893 to replace an earlier building. These are believed to be the only two structures to house the county courts and administrative offices.

Marycrest College Historic District is located on a bluff overlooking the West End of Davenport, Iowa, United States. The district encompasses the campus of Marycrest College, which was a small, private collegiate institution. The school became Teikyo Marycrest University and finally Marycrest International University after affiliating with a private educational consortium during the 1990s. The school closed in 2002 because of financial shortcomings. The campus has been listed on the Davenport Register of Historic Properties and on the National Register of Historic Places since 2004. At the time of its nomination, the historic district consisted of 13 resources, including six contributing buildings and five non-contributing buildings. Two of the buildings were already individually listed on the National Register.

The Lena Water Tower is a water tower located in the village of Lena, Illinois, United States. It was built in 1896 following two decades of problems with structure fires in the village. The current water tower is the result of a second attempt after the first structure proved to be unstable. The tower stands 122.5 feet (37.3 m) tall and is built of limestone and red brick. The current stainless steel water tank holds 50,000 gallons and replaced the original wooden tank in 1984. The site has two other structures, an old power plant building and a 100,000 US gallon reservoir. The Lena Electric Plant Building was constructed in 1905 and the reservoir completed in 1907. The Lena Water Tower was listed on the U.S. National Register of Historic Places in 1997; the reservoir was included as a contributing property to the listing.

Bristol County Jail is a historic jail at 48 Court Street in Bristol, Rhode Island, and home to the Bristol Historical and Preservation Society.

The Falmouth Pumping Station is a historic water pumping station on Pumping Station Road in Falmouth, Massachusetts. The complex consists of an 1898 Queen Anne pumping station designed by Ernest N. Boyden, a low-lift pump and water treatment building built in 1993, a chlorination tank also built in 1993, and a house and garage added in 1932. The plant was built in response to rising demand for vacation properties and fire suppression, and continues to fulfill those functions today. The complex was listed on the National Register of Historic Places in 1998.

Walka Water Works is a heritage-listed 19th-century pumping station at 55 Scobies Lane, Oakhampton Heights, City of Maitland, New South Wales, Australia. Originally built in 1887 to supply water to Newcastle and the lower Hunter Valley, it has since been restored and preserved and is part of Maitland City Council's Walka Recreation and Wildlife Reserve. It was added to the New South Wales State Heritage Register on 2 April 1999.

The Water Tower was built in 1897 by Challenge Wind and Feed mill Company of Batavia, Illinois. This is a rare wooden tank atop a brick tower type of water tower. Built on a limestone foundation, it is 140 feet (43 m) tall and about 20 feet (6.1 m) in diameter. The brick walls are 2 feet (0.61 m) thick.

The Alexandria City Hall also known as the Alexandria Market House & City Hall, in Alexandria, Virginia, is a building built in 1871 and designed by Adolph Cluss. It was listed on the U.S. National Register of Historic Places in 1984. The site was originally a market from 1749 and courthouse from 1752. A new building was constructed in 1817 but after an extensive fire in 1871 it was rebuilt as a replica of the former building.

The Manistique Pumping Station is an industrial waterworks building located on Deer Street in Manistique, Michigan. It was listed on the National Register of Historic Places in 1981.

St. Mary's Catholic Church is a parish church of the Diocese of Davenport. The church is located at the corner of St. Mary's and Washburn Streets in the town of Riverside, Iowa, United States. The entire parish complex forms an historic district listed on the National Register of Historic Places as St. Mary's Parish Church Buildings. The designation includes the church building, rectory, the former church, and former school building. The former convent, which was included in the historical designation, is no longer in existence.

St. Katherine's Historic District is located on the east side Davenport, Iowa, United States and is listed on the National Register of Historic Places. It is the location of two mansions built by two lumber barons until it became the campus of an Episcopal girls' school named St. Katharine's Hall and later as St. Katharine's School. The name was altered to St. Katharine-St. Mark's School when it became coeducational. It is currently the location of a senior living facility called St. Katherine's Living Center.

The Scott County Courthouse in Davenport, Iowa, United States was built from 1955 to 1956 and extensively renovated over a ten-year period between 1998 and 2009. It is the third building the county has used for court functions and county administration. It is part of a larger county complex that includes the county jail, administration building and juvenile detention facility. In 2020 the courthouse was included as a contributing property in the Davenport Downtown Commercial Historic District on the National Register of Historic Places.

The Poweshiek County Courthouse in Montezuma, Iowa, United States, was built in 1859. It was individually listed on the National Register of Historic Places in 1981 as a part of the County Courthouses in Iowa Thematic Resource. In 2012 it was listed as a contributing property in the Montezuma Downtown Historic District. The courthouse is the second building the county has used for court functions and county administration.

The Clayton County Courthouse, located in Elkader, Iowa, United States, was built in 1878. It was listed on the National Register of Historic Places in 1976 as a part of the County Courthouses in Iowa Thematic Resource.

The Delaware County Courthouse, located in Manchester, Iowa, United States, was built in 1894. It was listed on the National Register of Historic Places in 1981 as a part of the County Courthouses in Iowa Thematic Resource. The current structure is the fourth building to house court functions and county administration.

The Monona County Courthouse, located in Onawa, Iowa, United States, was built in 1892. It was listed on the National Register of Historic Places in 1981 as a part of the County Courthouses in Iowa Thematic Resource. The courthouse is the third building the county has used for court functions and county administration.

Firoz Shah palace complex (Hisar-e-Firoza) is an archaeological complex located in modern-day Hisar, in the Haryana state of India, built by Firoz Shah Tughlaq of the Delhi Sultanate in 1354 AD. It is maintained by the Archaeological Survey of India.

The City of Beloit Waterworks and Pump Station was built in 1885 in Beloit, Wisconsin just below a hill on top of which sits the Beloit Water Tower. It was added to the National Register of Historic Places in 1990.

The Canadian County Jail and Stable comprises two buildings constructed at different times. The jail is a building located at 300 South Evans in El Reno, Oklahoma. It is the abandoned site of the county jail of Canadian County, and sits west of the current county jail on the same block.

Dugan's Saloon is an historic building located in Grand Mound, Iowa, United States. The building has subsequently housed other businesses and is no longer a saloon. It was listed on the National Register of Historic Places in 2001.


























