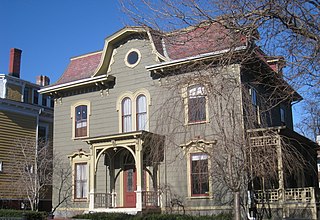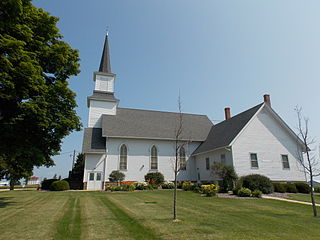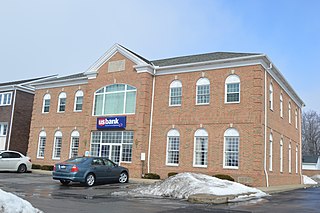
The Adam and Mary Smith House was built in c.1872 by Adam Smith, who came to do shingle work on the Wisconsin State Capitol decades earlier. The home was done in Italianate style. It is located in Sun Prairie, Wisconsin.

The William R. Jones House is an historic house at 307 Harvard Street in Cambridge, Massachusetts. It is a 2+1⁄2-story wood-frame house, whose Second Empire styling includes a flared mansard roof and flushboarded siding scored to resemble ashlar stone. It has a rare example in Cambridge of a curvilinear front gable, in which is an oculus window. Its windows are topped by heavy decorative hoods, and the porch features square posts with large decorative brackets. The house was built c. 1865 for William R. Jones, a soap manufacturer, and typifies the houses that were built lining Harvard Street in the 19th century after the Dana estate was subdivided.

The Charles Holbrook House is a historic house in Sherborn, Massachusetts. Built c. 1870–75, this modest house is the town's finest example of Second Empire styling. It was built for Charles Albert Holbrook (1846-1899), whose family operated a large apple cider mill in town. The house was listed on the National Register of Historic Places on January 3, 1986.

The George Cobb House is a historic house located at 24 William Street in Worcester, Massachusetts. Built about 1875, it is a well-preserved and little-altered example of late Gothic Revival architecture. The house was listed on the National Register of Historic Places on March 5, 1980.

The Harmon Miller House, also known as Brookbound, is located on NY 23/9H on the south edge of Claverack, New York, United States. It is a wooden house on a medium-sized farm built in the 1870s.

The Thomas and Maria Blackman Bartlett House was built as a private house at the corner of Canton Center and Warren Roads. It was donated to Canton Township and relocated to its current site at 500 N. Ridge Road in Cherry Hill, Michigan. It was listed on the National Register of Historic Places in 2000.

The Daniel T. Newcome Double House, also known as Brady Manor, is a historic building located on the Brady Street Hill in Davenport, Iowa, United States. It has been listed on the National Register of Historic Places since 1983.

The Jonesborough Historic District is a historic district in Jonesborough, Tennessee, that was listed on the National Register of Historic Places as Jonesboro Historic District in 1969.

Our Savior's Kvindherred Lutheran Church is an Evangelical Lutheran Church in America congregation located near the town of Calamus in rural Clinton County, Iowa, United States. The church and former school buildings as well as the church cemetery were listed as an historic district on the National Register of Historic Places in 2000.

The Flynn Farm, Mansion, and Barn, also known as the Flynn Farm, Walnut Hill Farm, Clive Honor Farm, comprise a historic district located near Des Moines, Iowa, United States. It was listed on the National Register of Historic Places in 1973.

The William K. and Nellie (Harper) Sexton House is a private residence located at 205 Mason Road in Marion Township, Michigan. The house was listed on the National Register of Historic Places in 2013.

The Henry J. Crippen House is a historic two-family house at 189-191 North Main Street in Concord, New Hampshire. Built about 1879, it is one of a dwindling number of little-altered surviving Second Empire residences on the city's Main Street. Now converted to professional offices, it was listed on the National Register of Historic Places in 1983.

St. Paul's Catholic Church is a historic church building located in Burlington, Iowa, United States. Together with the Church of St. John the Baptist in Burlington and St Mary's Church in West Burlington it forms Divine Mercy parish, which is a part of the Diocese of Davenport. The parish maintains the former parish church buildings as worship sites. St. Paul's Church and the rectory are contributing properties in the Heritage Hill Historic District listed on the National Register of Historic Places. St. Paul's School was also a contributing property in the historic district, but it has subsequently been torn down.

The Jones P. Veazie House is a historic house at 88 Fountain Street in Bangor, Maine. Built in 1874–75, it is one of a small number of works of Bangor native George W. Orff to survive in the state, and is one of its finest examples of Second Empire architecture. It was listed on the National Register of Historic Places in 1988.

The Helvig–Olson Farm Historic District is an agricultural historic district located in rural Clinton County, Iowa, United States, 3 miles (4.8 km) southwest of the town of Grand Mound. It was listed on the National Register of Historic Places in 2000.

The W.A. Thorp House was a historically significant farmhouse in the Cleveland-area city of Mayfield Heights. Built in the 1880s for one of the first men of the township, it was named a historic site in the 1970s, but it is no longer standing.

Nappanee Eastside Historic District is a national historic district located at Nappanee, Elkhart County, Indiana. The district encompasses 138 contributing buildings in a predominantly residential section of Nappanee. It was developed between about 1880 and 1940, and includes notable examples of Italianate, Queen Anne, Colonial Revival, and Prairie School style architecture. Located in the district are the separately listed Frank and Katharine Coppes House and Arthur Miller House.

The Arthur Perkins House is a historic house at 242 South Main Street in Rutland, Vermont. Built in 1915, it is a Colonial Revival brick house with unusual cast and poured concrete trim elements. It was built for the owner of a nearby clay processing business. The house was listed on the National Register of Historic Places in 1988.

The John K. Voorhees House is a historic building located northwest of Oskaloosa, Iowa, United States. A native of Warren County, Ohio, Voorhees settled in Mahaska County in 1853. He owned 400 acres (160 ha), and was considered a leading farmer in the county. He was known for his horses and Black Angus cattle. Voorhees had this house built in 1871, and he supervised the work that was done by masons and carpenters. It is a combination of the Italianate and Second Empire styles. The 2½-story, brick structure follows a T-plan. It features a mansard roof, bracketed eaves, limestone quoins on the front, brick quoins on the back, and a full sized wrap-around front porch. The east section of the original porch and the balustrades on top had been removed. They have subsequently been recreated. The house was listed on the National Register of Historic Places in 1982.
The W.T. Ford House is a historic residence located south of Earlham, Iowa, United States. This early example of a vernacular limestone farmhouse was built in three parts. The first section of the house is attributed to George Francis, who was one of the first settlers in the township. This 1+1⁄2-story section is composed of rubble limestone. The first addition was built onto the south side of the original house. It is also 1+1⁄2 stories and it is composed of locally quarried finished cut and ashlar limestone. Most of the main facade of this addition has a full-sized enclosed stucco porch.






















