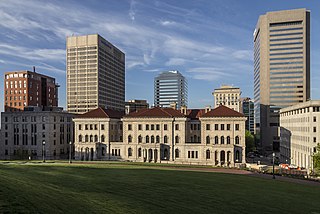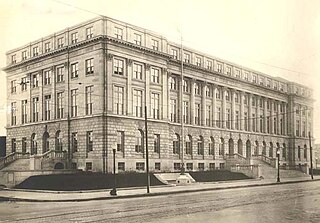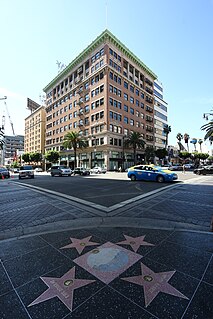
The Wickham House, also known as the Wickham-Valentine House, is a historic house museum on East Clay Street in Richmond, Virginia. Completed in 1812, it is considered one of the finest examples of architecture from the Federal period. It is now owned and operated by The Valentine, a private history museum devoted to the city's history. It was designated a National Historic Landmark in 1971.

The Van Allen Building, also known as Van Allen and Company Department Store, is a historic commercial building at Fifth Avenue and South Second Street in Clinton, Iowa. The four-story building was designed by Louis Sullivan and commissioned by John Delbert Van Allen. Constructed 1912–1914 as a department store, it now has upper floor apartments with ground floor commercial space. The exterior has brick spandrels and piers over the structural steel skeletal frame. Terra cotta is used for horizontal accent banding and for three slender, vertical applied mullion medallions on the front facade running through three stories, from ornate corbels at the second-floor level to huge outbursts of vivid green terra cotta foliage in the attic. There is a very slight cornice. Black marble facing is used around the glass show windows on the first floor. The walls are made of long thin bricks in a burnt gray color with a tinge of purple. Above the ground floor all the windows are framed by a light gray terra cotta. The tile panels in Dutch blue and white pay tribute to Mr. Van Allen's Dutch heritage of which he was quite proud.. The Van Allen Building was declared a National Historic Landmark in 1976 for its architecture.

The Albany Institute of History & Art (AIHA) is a museum in Albany, New York, United States, "dedicated to collecting, preserving, interpreting and promoting interest in the history, art, and culture of Albany and the Upper Hudson Valley region". It is located on Washington Avenue in downtown Albany. Founded in 1791, it is among the oldest museums in the United States.

The Cass Motor Sales is a commercial building located at 5800 Cass Avenue in Detroit, Michigan, USA. It was listed on the National Register of Historic Places in 1986.

The Corcoran School is an historic school building at 40 Walnut Street in Clinton, Massachusetts. The 2.5 story brick Colonial Revival building was built in 1900 to a design by Boston architect Charles J. Bateman. The rectangular building rises above a raised foundation to a truncated hip roof with a variety of gabled dormers and two cupolas. The entry is centered on a seven-bay facade, beneath a slightly projecting pavilion that rises a full three stories. The entry is recessed under a large round arch, above which is a portico supported by Ionic columns. On the second level of the pavilion are three long, narrow, round-arch windows with granite keystones above, and on the third level are two rectangular sash windows topped by blind arches.

Berkshire Life Insurance Company Building is a historic commercial building at 5-7 North Street in Pittsfield, Massachusetts. It is located in the heart of downtown Pittsfield, facing Park Square across North Street. Built in 1868, it is one of a trio of Second Empire buildings designed by Louis Weisbein, a Boston architect, whose style influenced later construction in the city. The building was listed on the National Register of Historic Places in 1986, and was included in an expansion of Pittsfield's Park Square Historic District in 1991.

The Walker Building is a historic commercial building at 1228-1244 Main Street in downtown Springfield, Massachusetts. Built in 1898, it is one of the best examples of Richardsonian Romanesque design in the city. It was listed on the National Register of Historic Places in 1983.

The Walnut Street School is a historic school building at 55 Hopkins Street in Reading, Massachusetts. A two-room schoolhouse built in 1854, it is the town's oldest public building. Since 1962 it has been home to the Quannapowitt Players, a local theatrical company. The building was listed on the National Register of Historic Places in 1984.

The Lower Woodward Avenue Historic District, also known as Merchant's Row, is a mixed-use retail, commercial, and residential district in downtown Detroit, Michigan, located between Campus Martius Park and Grand Circus Park Historic District at 1201 through 1449 Woodward Avenue and 1400 through 1456 Woodward Avenue. The district was listed on the National Register of Historic Places in 1999.

The Lewis F. Powell Jr. United States Courthouse, also known as the U.S. Post Office and Customhouse, is a historic custom house, post office and courthouse located in Richmond, Virginia. Originally constructed in 1858, it was for decades a courthouse for the United States District Court for the Eastern District of Virginia and the United States Court of Appeals for the Fourth Circuit. A new federal district courthouse opened in 2008, but the Powell Courthouse still houses the Fourth Circuit. The United States Congress renamed the building for Supreme Court justice Lewis F. Powell Jr., in 1993. It is listed on the National Register of Historic Places as U.S. Post Office and Customhouse.

The Erie Federal Courthouse and Post Office, also known as Erie Federal Courthouse, in Erie, Pennsylvania, is a complex of buildings that serve as a courthouse of the United States District Court for the Western District of Pennsylvania, and house other federal functions. The main courthouse building was built in 1937 in Moderne architecture style. It served historically as a courthouse, as a post office, and as a government office building. It was listed on the National Register of Historic Places in 1993. By the late 1980s, the federal courts needed more space to effectively serve the public. To resolve the space shortage, the General Services Administration undertook a bold plan to purchase, restore, and adaptively use two adjacent historic buildings: the Main Library and the Isaac Baker & Son Clothing Store. The existing courthouse was rehabilitated and two additions were constructed. Each of the buildings in the complex is of a different architectural style.

The Owen B. Pickett U.S. Custom House is a historic custom house building located at Norfolk, Virginia

The Bangor Fire Engine House No. 6 is a historic former fire station at 284 Center Street in Bangor, Maine. Built in 1902, it is a high quality local example of Beaux Arts architecture, and is one of a series of important public commissions by local architect Wilfred E. Mansur. The building was listed on the National Register of Historic Places on April 7, 1988.

Greenwich YMCA is a historic building at 50 East Putnam Avenue in Greenwich, Connecticut. Built in 1916 as a gift from Mrs. Nathaniel Witherill, it is a distinctive example of Colonial Revival / Georgian Revival style with Beaux Arts flourishes. The building was listed on the U.S. National Register of Historic Places in 1996.

The United States Courthouse, located in Des Moines, Iowa, is the headquarters for the United States District Court for the Southern District of Iowa. It is part of the Civic Center Historic District that was listed on the National Register of Historic Places in 1988.

First National Bank is an historic structure located in downtown Clinton, Iowa, United States. Clinton architect A.H. Morrell designed the building in the Classical Revival style. It was built by Daniel Haring from 1911 to 1912. The two-story structure features a pediment and fluted columns flanking the main entrance. The exterior is composed of dressed stone and is 50 feet (15 m) wide. It was listed on the National Register of Historic Places in 1985.

The Broadway Hollywood Building is a building in Los Angeles' Hollywood district. The building is situated in the Hollywood Walk of Fame monument area on the southwest corner of the intersection referred to as Hollywood and Vine, marking the intersection of Hollywood Boulevard and Vine Street. It was originally built as the B. H. Dyas Building in 1927. The Broadway Hollywood Building is referred to by both its main address of 6300 Hollywood Boulevard and its side address of 1645 Vine Street.

Dugan's Saloon is an historic building located in Grand Mound, Iowa, United States. The building has subsequently housed other businesses and is no longer a saloon. It was listed on the National Register of Historic Places in 2001.

The James P. White House is a historic house at 1 Church Street in Belfast, Maine. Built in 1840, it is one of the city's most elaborate examples of Greek Revival architecture. It was listed on the National Register of Historic Places in 1973, and is included in Belfast's Church Street Historic District. In recent years it has served as a bed and breakfast inn but, as of 2015, is a private residence once again.

Fairlee Town Hall, at 75 Town Center Road, is the municipal heart of Fairlee, Vermont. It was built in 1913 to a design by a local architect, replacing the old Fairlee Opera House, which was destroyed by fire in 1912. It is a fine example of Colonial Revival architecture, and is a focal point of the village center and the town's civic life. It was listed on the National Register of Historic Places in 2014.
























