
The Sloan–Parker House, also known as the Stone House, Parker Family Residence, or Richard Sloan House, is a late-18th-century stone residence near Junction, Hampshire County, in the U.S. state of West Virginia. It was built on land vacated by the Shawnee after the Native American nation had been violently forced to move west to Kansas following their defeat at the Battle of Point Pleasant in 1774. The building was added to the National Register of Historic Places on June 5, 1975, becoming Hampshire County's first property to be listed on the register. The Sloan–Parker House has been in the Parker family since 1854. The house and its adjacent farm are located along the Northwestern Turnpike in the rural Mill Creek valley.
The Rio Grande Ranch Headquarters Historic District is a historic one-story residence located 3 miles (4.8 km) east of Okay in Wagoner County, Oklahoma. The site was listed on the National Register of Historic Places September 9, 1992. The site's Period of Significance is 1910 to 1935, and it qualified for listing under NRHP criteria A and C.

Laurel Mills is an unincorporated community in Rappahannock County, Virginia, United States. It is located in the southern part of the county, approximately halfway between Amissville and Washington. Laurel Mills is located along the Thornton River in Rappahannock County on Route 618, between Viewtown and Rock Mills.

Richland is a historic home at Harwood, Anne Arundel County, Maryland. It is a 2+1⁄2-story, frame, hip-roofed dwelling of approximately 3,000 square feet (280 m2). It was constructed for gentleman farmer Robert Murray Cheston (1849–1904) and his wife, the former Mary Murray (1859–1943). It is the only known late-19th-century rural Anne Arundel County dwelling definitively associated with a specific architectural firm. The plans were prepared by the Roanoke, Virginia based architectural firm of Noland and de Saussure, founded by William C. Noland. The home reflects both the Colonial Revival and Queen Anne styles. The house on the 332 acre Richland farm was built in 1893. In the 1950s, the Cheston family subdivided the property and sold the house with approximately 58 acres to the Talliaferro family, and sold the remaining acreage to the Catterton family. The Talliaferro family named their new parcel "Thanksgiving Farm". In 1996, the Heimbuch family purchased Thanksgiving Farm from the Talliaferro family, began planting vineyards1998, completed a restoration of the house in 2004, and opened a winery on the property in 2006.
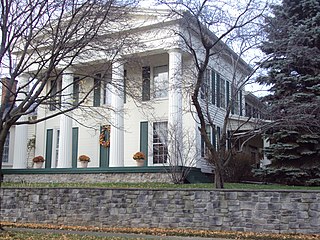
The Rudolph Nims House is a private residence located at 206 West Noble Street in the city of Monroe in Monroe County, Michigan. It was listed as a Michigan Historic Site on October 29, 1971 and added to the National Register of Historic Places on October 18, 1972.

The Storm–Adriance–Brinckerhoff House is located on Beekman Road in East Fishkill, New York, United States. It is a wooden building in three parts, the oldest of which dates to the mid-18th century.
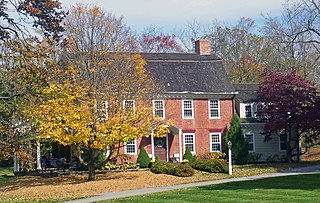
The Newcomb–Brown Estate is located at the junction of the US 44 highway and Brown Road in Pleasant Valley, New York, United States. It is a brick structure built in the 18th century just before the Revolution and modified slightly by later owners but generally intact. Its basic Georgian style shows some influences of the early Dutch settlers of the region.
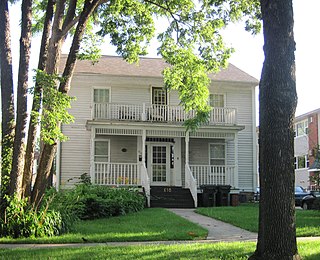
The former St. Mary's Rectory is a historic building located in Iowa City, Iowa, United States. Now a private home, the residence housed the Catholic clergy that served St. Mary's Catholic Church from 1854 to 1892. At that time the house was located next to the church, which is four blocks to the west. It was listed on the National Register of Historic Places in 1995.
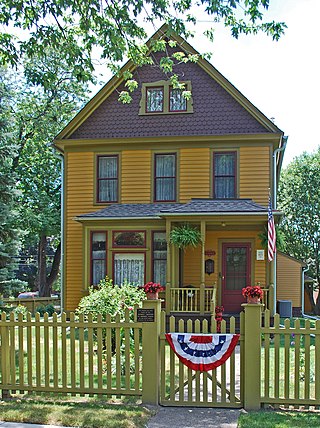
The John and Emma Lacey Eberts House is a private house located at 109 Vinewood Avenue in Wyandotte, Michigan. It was listed on the National Register of Historic Places in 2009.

The Collins House is a historic building located on the eastside of Davenport, Iowa, United States. It has been listed on the National Register of Historic Places since 1976, and on the Davenport Register of Historic Properties since 1993. Built as a farmhouse in 1860 the city of Davenport purchased the property and renovated it for a senior center in the mid-1970s.

The Jordan House is an historic building located in West Des Moines, Iowa, United States. It was built by abolitionist James C. Jordan and was a station on the Underground Railroad in Iowa. It has been listed on the National Register of Historic Places since 1973.

The Clagett House at Cool Spring Manor is a historic house in Prince George's County, Maryland, built around 1830 by William Digges Clagett on the family's Cool Spring Manor property. Constructed in a style more typical of the Deep South, it is a hip roofed wood frame dwelling standing on a brick foundation.

Bleak Hill is a historic plantation house and farm located close to the headwaters of the Pigg River near Callaway, Franklin County, Virginia. Replacing a house that burned in January 1830, it was built between 1856 and 1857 by Peter Saunders, Junior, who lived there until his death in 1905. Later the house, outbuildings, and adjoining land were sold to the Lee family. The main house is the two-story, three bay, double pile, asymmetrical brick dwelling in the Italianate style. It measures approximately 40 feet by 42 feet and has a projecting two-story ell. Also on the property are a contributing two rows of frame, brick, and log outbuildings built about 1820: a two-story brick law office, a brick summer kitchen, a frame single dwelling, and a log smokehouse. Also on the property are two contributing pole barns built about 1930.

The Dougherty Mission House is a house located at 18459 Mission Road in Peninsula Township, Michigan. It was designated a Michigan State Historic Site in 1956 and listed on the National Register of Historic Places in 2011. The house was certainly one of the first frame buildings constructed in Grand Traverse County, and is thought to be the first post and beam house constructed in Michigan's lower peninsula north of Grand Rapids.

Lenhart Farmhouse is a historic farmhouse in Root Township, Adams County, Indiana. It was built about 1848, and was listed on the National Register of Historic Places in 2002.

The George Johnson House is an historic building located near Calamus, Iowa, United States. It was listed on the National Register of Historic Places in 2000.

George H. and Loretta Ward House, also known as the Cline House, is a historic residence located in West Liberty, Iowa, United States. It has been listed on the National Register of Historic Places since 1997.

The David and M. Maria Hughes House is a historic building located in Williamsburg, Iowa, United States. David Hughes, a Williamsburg native, was serving as Iowa County Superintendent of Schools and deputy clerk of court when he established the Iowa Lumber Company. The company was renamed Hughes and Brother Lumber when his brother John joined the business. The brothers became wealthy as the result of a building boom in town after the arrival of the Chicago, Milwaukee, and St. Paul Railroad in 1884. David's wife M. Maria (Morse) Hughes was a school teacher. Because of poor eyesight, Hughes retired the year the house was completed, and he sold his share of the business to his brother. He and his wife relocated to their other home in Long Beach, California in 1906, where they owned a considerable amount of real estate. The house remained a single-family dwelling until 1951 when it was divided into three apartments. Starting in the 1980s three separate owners have worked to return the house to its original floor plan.
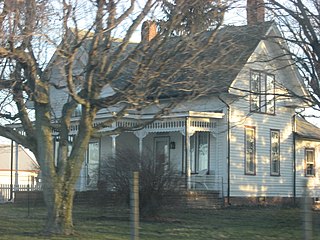
Henry F. Whitelock House and Farm is an historic home and farm located in Harrison Township, Henry County, Indiana. The house was built between 1836 and 1854, and is a 1+1⁄2-story, "T"-shaped vernacular Greek Revival style frame dwelling. It sits on a brick foundation and the original section is of hand-hewn post and beam construction. A front porch was added about 1890. Also located on the farm are a summer kitchen, smoke house, garage, two barns, and a chicken house.

The Henry C. Wallace House is a historic residence located in Winterset, Iowa, United States. Wallace was the father of U.S. Secretary of Agriculture Henry C. Wallace, Jr. and the grandfather of U.S. Vice President Henry A. Wallace. He was a Presbyterian minister who moved to Winterset in 1877. He bought this Italianate house in 1882 from H.C. Price, who had it built. He and his wife Nanie owned the house for nine years when they sold it in March 1891. While he lived in town he became involved with the local newspaper business and bought the Winterset Chronicle and the Madisonian. He would go on to be the editor of the Iowa Homestead, a leading farm publication in Des Moines, and found Wallace's Farmer.






















