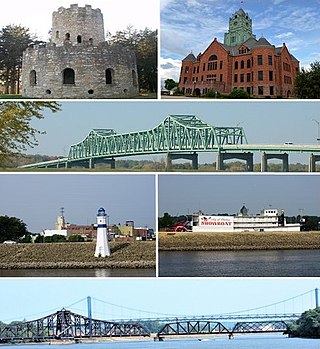
Clinton is a city in and the county seat of Clinton County, Iowa, United States. It borders the Mississippi River. The population was 24,469 as of 2020.

The Howes Building is a historic building located in Clinton, Iowa, United States. The four-story, brick, Neoclassical structure features arched windows, pilasters, and a chamfered corner. At one time it had a prominent entrance on the corner that was flanked by columns in the Doric order. The columns remain in place even though the entrance has been modified. The architect for the first three stories, finished in 1900, was Josiah Rice. The fourth story, finished five years later, was designed by John Morrell. Both were local architects, Morrell having purchased the Rice firm in 1903. The contractor was John Lake. Edward M. Howes had the building constructed during a period of population and economic growth in Clinton. The two upper floors have housed the offices of local professionals. The first and second floors have housed various retail establishments, including Kline's Department Store, Stage Department Store, Jefferson Billiards Shop, Metzger and Cavanaugh Men's Tailors, and the Kaybee Store. The building has been listed in the National Register of Historic Places since 2004.

The Clinton County Courthouse Complex is a historic county government and courthouse site located at 135 Margaret Street in Plattsburgh, Clinton County, New York. The main courthouse was constructed in 1889. It is a two-story, ashlar stone and brick Richardsonian Romanesque style building. It has a hipped roof and rock-faced arched openings. It features a large, square central tower with an open campanile and pyramidal roof. The associated Surrogate's Building was built in 1884–1885, and is a two-story, Italianate style brick building with a bracketed cornice with Renaissance style detail.
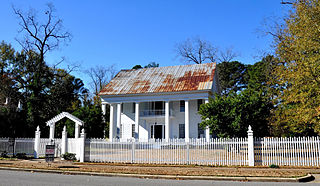
The Dr. Willis Meriwether House, also known as the Clark-Malone House, is a historic vernacular Greek Revival style house in Eutaw, Alabama, United States. The house is a two-story wood-framed building on a brick foundation, six square box columns span the front portico. It was built in 1856 by Dr. Willis Meriwether. The house was recorded by the Historic American Buildings Survey in 1934. It was added to the National Register of Historic Places as a part of the Antebellum Homes in Eutaw Thematic Resource on April 2, 1982, due to its architectural significance.

The Roberts House is a historic Tudor Revival style residence and two dependencies in Mobile, Alabama, United States. Built in the 1920s upper-class suburb of County Club Estates, the complex was designed by J. F. Pate. The rambling two-story red brick mansion was completed in 1929. The exterior architecture features steeply pitched gables, prominent chimneys, casement windows, and an elaborate Tudor arch door surround.

Heisey House was the first brick dwelling in Lock Haven, county seat of Clinton County, a city built along the West Branch Canal in the U.S. state of Pennsylvania. Constructed about 1831, the building served as a tavern and inn in its early days, and the town's founder, Jeremiah Church, boarded there.
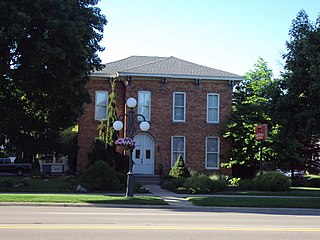
The Dr. Samuel Catlin House is a former residence located at 213 East Chicago Boulevard (M-50) in downtown Tecumseh, Michigan, United States. It was listed as a Michigan State Historic Site and added to the National Register of Historic Places on August 13, 1986. It is located across the street from Saint Elizabeth's Church and down the street from the Tecumseh Downtown Historic District.
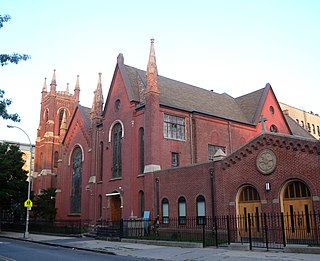
Clinton Hill Historic District is a national historic district in Clinton Hill, Brooklyn, in New York City. It consists of 1,063 largely residential contributing buildings built between the 1840s and 1930 in popular contemporary and revival styles. Buildings include freestanding mansions, row houses, and apartment buildings. The district includes the mansions of Clinton Avenue, built in the 1870s and 1880s. The most prominent of these are linked to Charles Pratt, who built a mansion for himself at 232 Clinton Avenue in 1874, the year his Charles Pratt & Company was acquired by Standard Oil, and one each as wedding presents for three of his four sons. These four mansions can be seen on Clinton Avenue between DeKalb and Willoughby. The rest of the historic district is noted for its prominent Italianate and Beaux-Arts rowhouses. The Clinton Hill South Historic District was listed in 1986.
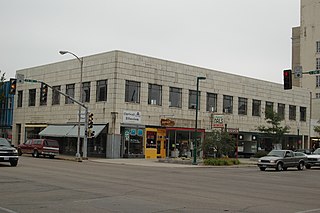
The Ankeny Building is a historic structure located in downtown Clinton, Iowa. Chicago architect Harold Holmes designed the building in the Art Deco style. It was built by Daniel Haring in 1931. The exterior is covered with cream-colored terra cotta panels. The windows on the second floor are examples of the Chicago school and they are composed of steel and glass. It was listed on the National Register of Historic Places in 2006.

The George M. Curtis House is a historic house located at 420 South 5th Avenue in Clinton, Iowa.

The Lafayette Lamb House is an historic building located in Clinton, Iowa, United States. It was listed on the National Register of Historic Places in 1979.

The Moeszinger-Marquis Hardware Co. is an historic building located in Clinton, Iowa, United States. The three-story brick warehouse building was an addition to the original building to the north, which has subsequently been demolished. Clinton architect Josiah L. Rice designed the building in the Romanesque Revival style. The C.E. Armstrong and Company, which was a wholesaler of hardware, plumbing, heating, and mill supplies occupied the building in 1932. It was listed on the National Register of Historic Places in 2006.

The Clinton–Hardy House on S. Guthrie in Tulsa, Oklahoma was built in 1919. It was designed by architect George Winkler and built for Mr. and Mrs. Lee Clinton. It was listed on the National Register of Historic Places in 1979.

The West Ankeny Car Barns Bay E is a former streetcar carbarn in Portland, Oregon, that is listed on the U.S. National Register of Historic Places. Completed in 1911, it was one of three buildings that collectively made up the Ankeny Car Barns complex of the Portland Railway, Light and Power Company (PRL&P), the owner and operator of Portland's streetcar system at the time. By 1978, the brick building had become the only surviving structure from the Ankeny complex and one of only two surviving remnants of carbarn complexes of the Portland area's large street railway and interurban system of the past, the other being the PRL&P's Sellwood Division Carbarn Office and Clubhouse.

The Lucius and Maria Clinton Lane House, also known as the Carrie Lane Chapman Catt Family Home, is a historic building located west of Charles City, Iowa, United States. It was listed on the National Register of Historic Places in 1998. The 1½-story, Late Victorian hollow brick structure was built in 1866 by Lucius Lane. The west wing may predate the rest of the house, being the log cabin that existed on the property when Lane bought it. When building this house, it is possible that Lane was influenced by A. J. Downing's work, The Architecture of Country Houses (1850), which describes hollow brick wall construction, and Woodward's Country Homes (1865), which features a nearly identical floor plan to this house.

The Overland Waterloo Company Building is a historic building located in Waterloo, Iowa, United States. Built in 1916 by the Corn Belt Auto Company, the four-story, brick structure housed the Northeast Iowa distributorship for Willys-Overland Motors. Designed by Waterloo architect Clinton P. Shockley, it features brick and terra cotta pilasters, terra cotta plaques with swag motif, molding, and a balconet. The first floor housed the sales offices and a service garage. The second floor was occupied by a clubroom/lounge, a display room for used cars, a battery-charging room, a workroom, stockroom, shop and employees' room. The third and fourth floors were used to store automobiles to be delivered to dealers and customers. Corn Belt lost their distributorship by way of a corporate restructuring in 1921, but maintained an Overland dealership here until 1927 when they moved to a different building. The building housed other automobile related business until 1955. In that year KWWL radio and KWWL-TV moved into the main floor and other businesses occupied the other floors. Black Hawk Broadcasting Company, which owned the stations, converted the entire building for use as a broadcast facility in 1965. The building continues to function for that purpose. It was listed on the National Register of Historic Places in 2014.
The Henry D. and Juliana (Wortz) Albright House, also known as the Dr. Francis F. and Jeanette L. Ebersole House, is a historic building located in Mount Vernon, Iowa, United States. This house holds historical significance for several reasons. It is notably associated with the early settlement of Mount Vernon, influenced by the development of the Military Road, and it is recognized as the first brick house constructed in the city. The house exemplifies vernacular architectural techniques and Early Republic stylistic influences.

The Dr. Luther L. and Susette E. (Baker) Pease House is a historic building located in Mount Vernon, Iowa, United States. It is significant for its association with the settlement of the city that was influenced by the establishment of the Military Road, its use of locally made brick and locally quarried limestone, and its vernacular architectural techniques. Located at the intersection of the Military Road and the Cedar Rapids Road, it is thought this house was constructed in two parts. The front gable section on the right may have been built by the Albright brothers in the 1850s. They owned one of the early brickyards in town and built several houses. The side-gabled section on the left is believed to have been built after Dr. Pease bought the property in 1866. It was built using bricks from the G.W. Robinson brickyard, the main brick and lime manufacturer in Mount Vernon at the time. Pease was a prominent physician in town and served as the city's first mayor. The two-story brick house features mid-19th century stylistic influences. It was listed on the National Register of Historic Places in 2020.
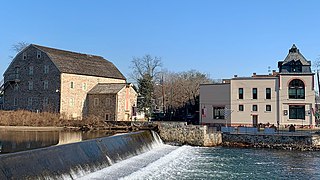
The Clinton Historic District is a 175-acre (71 ha) historic district encompassing much of the town of Clinton in Hunterdon County, New Jersey. It was added to the National Register of Historic Places on September 28, 1995, for its significance in architecture, commerce, engineering, industry and exploration/settlement. The district includes 270 contributing buildings, one contributing structure, and three contributing sites. Five were previously listed on the NRHP individually: Dunham's Mill, M. C. Mulligan & Sons Quarry, Music Hall, Old Grandin Library, and Red Mill.





















