A skyscraper is a tall, continuously habitable building having multiple floors. Modern sources currently define skyscrapers as being at least 100 meters (330 ft) or 150 meters (490 ft) in height, though there is no universally accepted definition, other than being very tall high-rise buildings. Historically, the term first referred to buildings with between 10 and 20 stories when these types of buildings began to be constructed in the 1880s. Skyscrapers may host offices, hotels, residential spaces, and retail spaces.

The Flatiron Building, originally the Fuller Building, is a triangular 22-story, 285-foot-tall (86.9 m) steel-framed landmarked building at 175 Fifth Avenue in the eponymous Flatiron District neighborhood of the borough of Manhattan in New York City. Designed by Daniel Burnham and Frederick P. Dinkelberg, and known in its early days as "Burnham's Folly", it was completed in 1902 and originally included 20 floors. The building sits on a triangular block formed by Fifth Avenue, Broadway, and East 22nd Street—where the building's 87-foot (27 m) back end is located—with East 23rd Street grazing the triangle's northern (uptown) peak. The name "Flatiron" derives from its triangular shape, which recalls that of a cast-iron clothes iron.

The Woolworth Building is an early American skyscraper designed by architect Cass Gilbert located at 233 Broadway in the Tribeca neighborhood of Manhattan in New York City. It was the tallest building in the world from 1913 to 1930, with a height of 792 feet (241 m). More than a century after its construction, it remains one of the 100 tallest buildings in the United States.
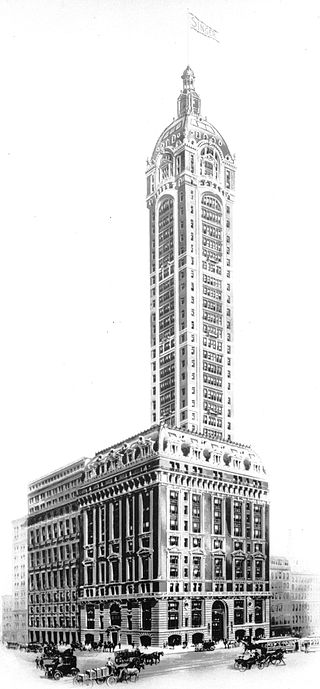
The Singer Building was an office building and early skyscraper in Manhattan, New York City. The headquarters of the Singer Manufacturing Company, was at the northwestern corner of Liberty Street and Broadway in the Financial District of Lower Manhattan. Frederick Gilbert Bourne, leader of the Singer Company, commissioned the building, which architect Ernest Flagg designed in multiple phases from 1897 to 1908. The building's architecture contained elements of the Beaux-Arts and French Second Empire styles.

60 Wall Street is a 55-story, 745-foot-tall (227 m) skyscraper on Wall Street in the Financial District of Lower Manhattan in New York City, United States. The tower was designed by Kevin Roche and John Dinkeloo of Roche-Dinkeloo and originally built for J.P. Morgan & Co. The building's design was intended to fit its surroundings with a postmodern, Greek Revival, and neoclassical look. As of 2021, 60 Wall Street is mostly owned by GIC Singapore, with Paramount Group as minority owner.

1 Wall Street is a mostly residential skyscraper in the Financial District of Lower Manhattan, New York City, on the eastern side of Broadway between Wall Street and Exchange Place. 1 Wall Street, designed in the Art Deco style, is 654 feet (199 m) tall and consists of two sections. The original 50-story building was designed by Ralph Thomas Walker of the firm Voorhees, Gmelin and Walker and constructed between 1929 and 1931, while a 36-story annex to the south was designed by successor firm Voorhees, Walker Smith Smith & Haines and built between 1963 and 1965.

The building form most closely associated with New York City is the skyscraper, which has shifted many commercial and residential districts from low-rise to high-rise. Surrounded mostly by water, the city has amassed one of the largest and most varied collection of skyscrapers in the world.
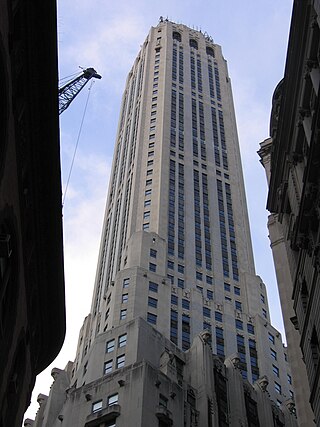
20 Exchange Place, formerly the City Bank–Farmers Trust Building, is a skyscraper in the Financial District of Lower Manhattan in New York City. Completed in 1931, it was designed by Cross & Cross in the Art Deco style as the headquarters of the City Bank–Farmers Trust Company, predecessor of Citigroup. The building, standing at approximately 741 feet (226 m) with 57 usable stories, was one of the city's tallest buildings and the world's tallest stone-clad building at the time of its completion. While 20 Exchange Place was intended to be the world's tallest building at the time of its construction, the Great Depression resulted in the current scaled-back plan.

The American Surety Building is an office building and early skyscraper at Pine Street and Broadway in the Financial District of Manhattan in New York City, across from Trinity Church. The building, designed in a Neo-Renaissance style by Bruce Price with a later expansion by Herman Lee Meader, is 388 feet (118 m) tall, with either 23 or 26 stories. It was one of Manhattan's first buildings with steel framing and curtain wall construction.
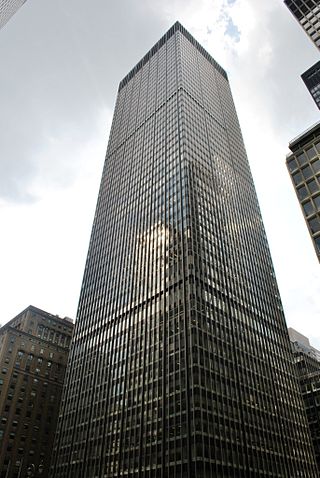
270 Park Avenue, also the JPMorgan Chase Tower and Union Carbide Building, was a skyscraper in the Midtown Manhattan neighborhood of New York City. Built in 1960 for chemical company Union Carbide, it was designed by architects Gordon Bunshaft and Natalie de Blois of Skidmore, Owings & Merrill (SOM). The 52-story, 707 ft (215 m) skyscraper later became the global headquarters for JPMorgan Chase. When it was demolished in 2021, the Union Carbide Building was the tallest peacefully demolished building in the world. A taller skyscraper with the same address, to be completed in 2025, is being constructed on the site.
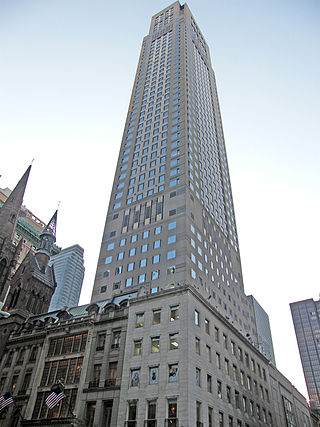
712 Fifth Avenue is a 650-foot-tall (200 m) skyscraper at 56th Street and Fifth Avenue in the Midtown Manhattan neighborhood of New York City. Constructed from 1987 to 1990, it was designed by SLCE Architects and Kohn Pedersen Fox Associates. The skyscraper's base includes the Coty Building at 714 Fifth Avenue and the Rizzoli Bookstore building at 712 Fifth Avenue, both of which are New York City designated landmarks.

The Broadway–Chambers Building is an 18-story office building at 277 Broadway, on the northwest corner with Chambers Street, in the Civic Center and Tribeca neighborhoods of Manhattan in New York City. Completed by 1900 to designs by architect Cass Gilbert, the Broadway–Chambers Building was the first of several that Gilbert designed in the city.
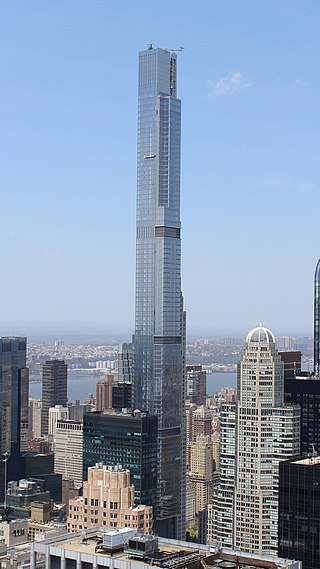
Central Park Tower is a residential supertall skyscraper at 225 West 57th Street in the Midtown Manhattan neighborhood of New York City, along Billionaires' Row. Designed by Adrian Smith + Gordon Gill Architecture, the building rises 1,550 feet (472.4 m) with 98 above-ground stories and three basement stories, although the top story is numbered 136. Central Park Tower is the second-tallest building in New York City, the United States, and the Western Hemisphere; the 15th tallest building in the world; the tallest primarily residential building in the world; and the tallest building outside Asia by roof height.

One Vanderbilt is a 93-story supertall skyscraper at the corner of 42nd Street and Vanderbilt Avenue in the Midtown Manhattan neighborhood of New York City. Designed by Kohn Pedersen Fox for developer SL Green Realty, the skyscraper opened in 2020. Its roof is 1,301 feet (397 m) high and its spire is 1,401 feet (427 m) above ground, making it the city's fourth-tallest building after One World Trade Center, Central Park Tower, and 111 West 57th Street.
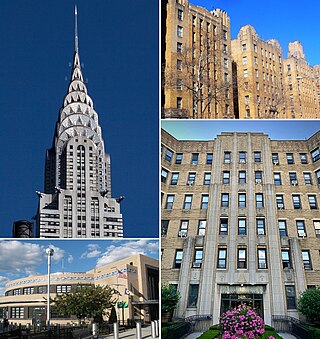
Art Deco architecture flourished in New York City during the 1920s and 1930s. The style broke with traditional architectural conventions and was characterized by verticality, ornamentation, and building materials such as plastics, metals, and terra cotta. Art Deco is found in government edifices, commercial projects, and residential buildings in all five boroughs. The architecture of the period was influenced by worldwide decorative arts trends, the rise of mechanization, and New York City's 1916 Zoning Resolution, which favored the setback feature in many buildings.

The Coty Building is a building at 714 Fifth Avenue in the Midtown Manhattan neighborhood of New York City. The six-story building contains a French-inspired facade and mansard roof, which are integrated into the base of the adjoining skyscraper at 712 Fifth Avenue. The third through fifth floors contain 276 decorative glass panes, the only documented architectural work by René Lalique in the United States.

The Home Life Building, also known as 253 Broadway, is an office building in Lower Manhattan, New York City. It is in Manhattan's Tribeca and Civic Center neighborhoods at the northwest corner of Broadway and Murray Street, adjacent to City Hall Park.

275 Madison Avenue is a 43-story office building in the Murray Hill neighborhood of Manhattan in New York City. It is along the southeast corner of Madison Avenue and 40th Street, near Grand Central Terminal. The building, constructed from 1930 to 1931, was designed by Kenneth Franzheim in a mixture of the Art Deco and International styles.

















