
JPMorgan Chase & Co. is an American multinational financial services firm headquartered in New York City and incorporated in Delaware. It is the largest bank in the United States and the world's largest bank by market capitalization as of 2023. As the largest of the Big Four banks in America, the firm is considered systemically important by the Financial Stability Board. Its size and scale have often led to enhanced regulatory oversight as well as the maintenance of an internal "Fortress Balance Sheet". The firm is headquartered at 383 Madison Avenue in Midtown Manhattan and is set to move into the under-construction JPMorgan Chase Building at 270 Park Avenue in 2025.

40 Wall Street is a 927-foot-tall (283 m) neo-Gothic skyscraper on Wall Street between Nassau and William streets in the Financial District of Manhattan in New York City, United States. Erected in 1929–1930 as the headquarters of the Manhattan Company, the building was designed by H. Craig Severance with Yasuo Matsui and Shreve & Lamb. The building is a New York City designated landmark and is listed on the National Register of Historic Places (NRHP); it is also a contributing property to the Wall Street Historic District, an NRHP district.

28 Liberty Street, formerly known as One Chase Manhattan Plaza, is a 60-story International Style skyscraper between Nassau, Liberty, William, and Pine Streets in the Financial District of Manhattan in New York City. The building, designed by Gordon Bunshaft of Skidmore, Owings & Merrill (SOM), opened in 1961. It is 813 feet (248 m) tall.

The Equitable Building is an office skyscraper located at 120 Broadway between Pine and Cedar streets in the Financial District of Lower Manhattan in New York City. The skyscraper was designed by Ernest R. Graham in the neoclassical style, with Peirce Anderson as the architect-in-charge. It is 555 feet (169 m) tall, with 38 stories and 1.2 million square feet (110,000 m2) of floor space. The building's articulation consists of three horizontal sections similar to the components of a column, namely a base, shaft, and capital.

60 Wall Street is a 55-story, 745-foot-tall (227 m) skyscraper on Wall Street in the Financial District of Lower Manhattan in New York City, United States. The tower was designed by Kevin Roche and John Dinkeloo of Roche-Dinkeloo and originally built for J.P. Morgan & Co. The building's design was intended to fit its surroundings with a postmodern, Greek Revival, and neoclassical look. As of 2021, 60 Wall Street is mostly owned by GIC Singapore, with Paramount Group as minority owner.
J.P. Morgan & Co. is an American financial institution specialized in investment banking, asset management and private banking founded by financier J. P. Morgan in 1871. Through a series of mergers and acquisitions, the company is now a subsidiary of JPMorgan Chase, one of the largest banking institutions in the world. The company has been historically referred to as the "House of Morgan" or simply Morgan.

1 Wall Street is a skyscraper in the Financial District of Lower Manhattan in New York City, United States. Designed in the Art Deco style, the building is 654 feet (199 m) tall and consists of two sections. The original 50-story building was designed by Ralph Thomas Walker of the firm Voorhees, Gmelin and Walker and constructed between 1929 and 1931 for Irving Trust, an early-20th-century American bank. A 28-story annex to the south was designed by successor firm Voorhees, Walker, Smith, Smith & Haines and built between 1963 and 1965.
14 Wall Street, originally the Bankers Trust Company Building, is a skyscraper at the intersection of Wall Street and Nassau Street in the Financial District of Manhattan in New York City. The building is 540 feet (160 m) tall, with 32 usable floors. The original 540-foot tower is at the southeastern corner of the site, and a shorter annex wraps around the original tower.

140 Broadway is a 51-story International Style office building on the east side of Broadway between Cedar and Liberty streets in the Financial District of Manhattan in New York City. The building was designed by Gordon Bunshaft, of the firm Skidmore, Owings & Merrill, and consists of a mostly smooth black facade on a trapezoidal plot. It is approximately 688 feet (210 m) tall, with approximately 1.17 million rentable square feet (109,000 m2). It is known for the distinctive sculpture at its entrance, Isamu Noguchi's Cube.

Axa Equitable Center is an office skyscraper at 787 Seventh Avenue, between 51st and 52nd Streets, in the Midtown Manhattan neighborhood of New York City. Completed in 1986 and designed by Edward Larrabee Barnes, the building measures 752 feet (229 m) tall with 54 stories. Equitable Center West was developed by the Equitable Life Assurance Society adjacent to Equitable's existing skyscraper at 1285 Avenue of the Americas.

The Broad Street station is a station on the BMT Nassau Street Line of the New York City Subway at the intersection of Broad and Wall Streets in the Financial District of Manhattan. It serves as the southern terminal for J trains at all times and for Z trains during rush hours in the peak direction.

Broad Street is a north–south street in the Financial District of Lower Manhattan in New York City. Originally the Broad Canal in New Amsterdam, it stretches from today's South Street to Wall Street.
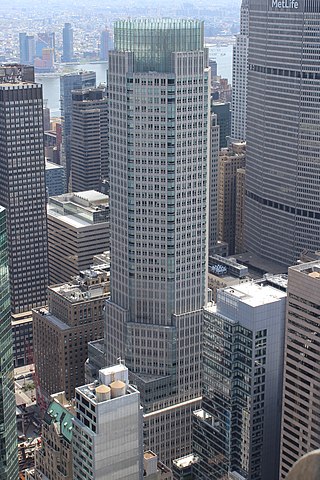
383 Madison Avenue, formerly known as the Bear Stearns Building, is a 755 ft (230 m), 47-story skyscraper in the Midtown Manhattan neighborhood of New York City, New York, U.S. Built in 2002 for financial services firm Bear Stearns, it was designed by architect David Childs of Skidmore, Owings & Merrill (SOM). It housed Bear Stearns's world headquarters until 2008, when Bear collapsed and was sold to JPMorgan Chase. Since then, JPMorgan's investment banking division has occupied the building.

23 Wall Street is a four-story office building in the Financial District of Manhattan in New York City, at the southeast corner of Wall Street and Broad Street. Designed by Trowbridge & Livingston in the neoclassical style and constructed from 1913 to 1914, it was originally the headquarters of J.P. Morgan & Co. Since the late 2000s, the building has remained unoccupied for long periods, although it has occasionally been used for events.
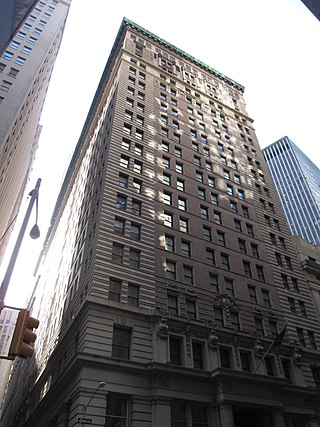
The Broad Exchange Building, also known as 25 Broad Street, is a residential building at Exchange Place and Broad Street in the Financial District of Lower Manhattan in New York City. The 20-story building was designed by Clinton & Russell and built between 1900 and 1902. The Alliance Realty Company developed the Broad Exchange Building as a speculative development for office tenants.
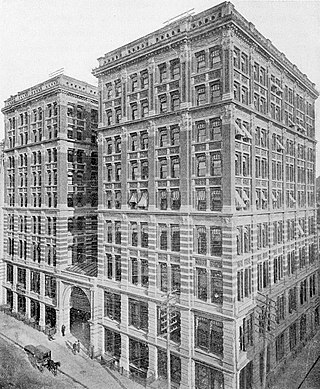
The Mills Building was a 10-story structure that stood at 15 Broad Street and Exchange Place in Manhattan, with an L-shaped extension to 35 Wall Street. It wrapped around the J. P. Morgan & Company Building at 23 Wall Street, on the corner of Broad and Wall Streets. George B. Post was the architect of the edifice.
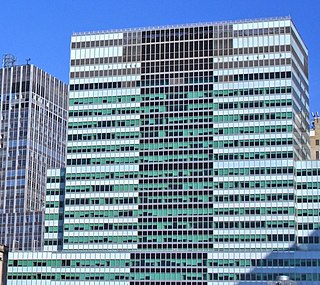
2 Broadway is an office building at the south end of Broadway, near Bowling Green Park, in the Financial District of Manhattan in New York City. The 32-story building, designed by Emery Roth & Sons and constructed from 1958 to 1959, contains offices for the Metropolitan Transportation Authority (MTA). 2 Broadway serves as the headquarters for some of the MTA's subsidiary agencies.

The Hanover Bank Building or Hanover National Bank Building was an early skyscraper at the southwest corner of Pine Street and Nassau Street in Lower Manhattan, New York City. It was built in 1901-1903 and demolished in 1931.
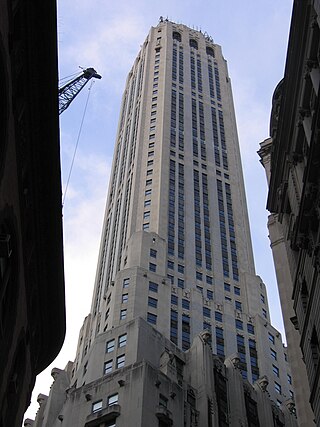
Exchange Place is a street in the Financial District of Lower Manhattan, New York City. The street runs five blocks between Trinity Place in the west and Hanover Street in the east.
The National Bank of Commerce in New York was a national bank headquartered in New York City that merged into the Guaranty Trust Company of New York.



















