
7 World Trade Center is an office building constructed as part of the new World Trade Center in Lower Manhattan, New York City. The tower is located on a city block bounded by Greenwich, Vesey, Washington, and Barclay Streets on the east, south, west, and north, respectively. 7 World Trade Center was developed by Larry Silverstein, who holds a ground lease for the site from the Port Authority of New York and New Jersey, and designed by Skidmore, Owings & Merrill.
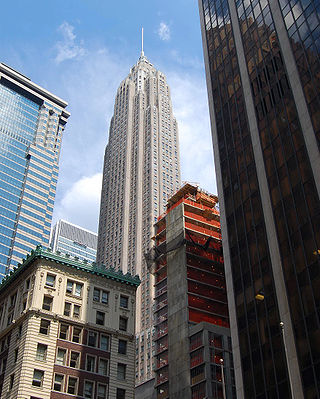
70 Pine Street is a 67-story, 952-foot (290 m) residential building in the Financial District of Lower Manhattan in New York City. Built from 1930 to 1932 by energy conglomerate Cities Service Company, the building was designed by the firm of Clinton & Russell, Holton & George in the Art Deco style. It was Lower Manhattan's tallest building and the world's third-tallest building upon its completion.

Brindleyplace is a large mixed-use canalside development, in the Westside district of Birmingham, England. It was named after Brindley Place, the name of the street around which it is built. It was developed by the Argent Group from 1993 onwards.

Larry A. Silverstein is an American billionaire businessman. Among his real estate projects, he is the developer of the rebuilt World Trade Center complex in Lower Manhattan, New York City, as well as one of New York's tallest residential towers at 30 Park Place, where he owns a home. As of December 2024, he had an estimated net worth of US$1 billion according to Forbes.
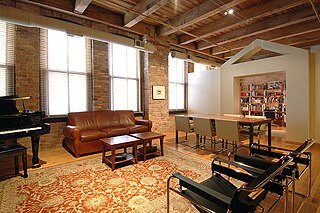
A loft is a building's upper storey or elevated area in a room directly under the roof, or just an attic: a storage space under the roof usually accessed by a ladder. A loft apartment refers to large adaptable open space, often converted for residential use from some other use, often light industrial. Adding to the confusion, some converted lofts themselves include upper open loft areas.

Rosebank is a cosmopolitan commercial and residential suburb to the north of central Johannesburg, South Africa. It is located in Region B of the City of Johannesburg Metropolitan Municipality, and is the location of a Gautrain station.

Southside Wandsworth is a shopping centre in the district of Wandsworth in London, England. When it was built it was the largest indoor shopping centre in Europe and is currently the fifth largest indoor shopping centre in London after Westfield Stratford City, Westfield London, the Whitgift Centre and Brent Cross Shopping Centre.

Downtown Richmond is the central business district of Richmond, Virginia, United States. It is generally defined as being bound by Belvidere Street to the west, I-95 to the north and east, and the James River to the south. The Fan district borders it to the west, Highland Park to the north, Church Hill to the east, and Manchester to the south.

The Platinum Triangle is a district of Anaheim, California, United States, that is undergoing transformation from a low-density commercial and industrial zone into a more urban environment with high-density housing, commercial office towers, and retail space. The 820 acres (330 ha) area undergoing this large-scale redevelopment includes the city's two major sports venues, the Honda Center and Angel Stadium of Anaheim.
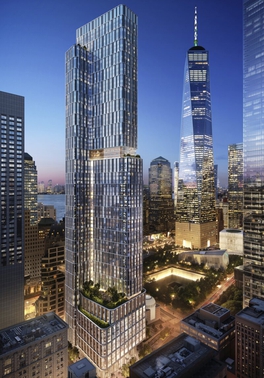
5 World Trade Center is a planned skyscraper at the World Trade Center in Lower Manhattan, New York City. The site is across Liberty Street, to the south of the main 16-acre (6.5 ha) World Trade Center site. In February 2021, it was announced the new 5 World Trade Center will be developed in a joint venture between Silverstein Properties and Brookfield Properties. The proposed building shares its name with the original 5 World Trade Center, which was heavily damaged as a result of the collapse of the North Tower during the September 11 attacks and was later demolished.
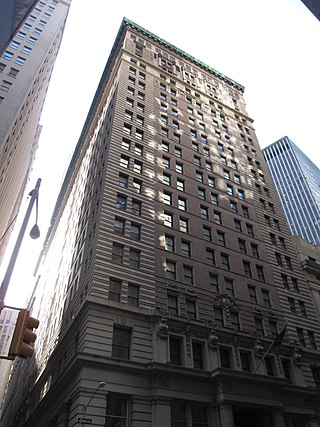
The Broad Exchange Building, also known as 25 Broad Street, is a residential building at Exchange Place and Broad Street in the Financial District of Lower Manhattan in New York City. The 20-story building was designed by Clinton & Russell and built between 1900 and 1902. The Alliance Realty Company developed the Broad Exchange Building as a speculative development for office tenants.

Corrigan Tower, also known as 1900 Pacific or 1900 Pacific Residences, is a high rise located at 1900 Pacific Avenue in the City Center District of Dallas, Texas. The building contains 20 floors, now made up of apartments but originally office space, and is of modernist design. It is situated on the high-traffic corner of St. Paul Street and Pacific Avenue, across from Aston Park and the future Pacific Plaza Park. It lies within the Harwood Historic District, but is not a contributing structure.
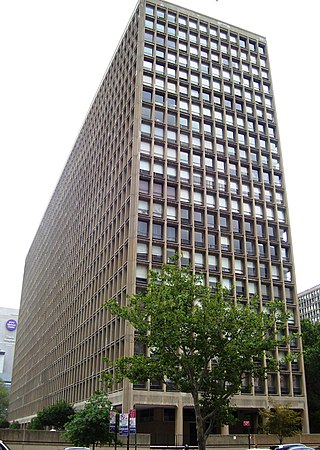
Kips Bay Towers is a 1,118-unit, two-building condominium complex in the Kips Bay neighborhood of Manhattan, New York City, New York. The complex was designed by architects I.M. Pei and S. J. Kessler, with the involvement of James Ingo Freed, in the brutalist style and completed in 1965. Originally known as Kips Bay Plaza, the project was developed by Webb & Knapp as middle-income rental apartments, but was converted to condominiums in the mid-1980s.

2 World Trade Center is a skyscraper being developed as part of the rebuilt World Trade Center complex in Manhattan, New York City. It will replace the original 2 World Trade Center, which was completed as part of the first World Trade Center in 1973 and subsequently destroyed during the September 11 attacks in 2001, and it will occupy the position of the original 5 World Trade Center. The foundation work was completed in 2013, though no construction has taken place since.

287 Broadway is a residential building at the southwest corner of Broadway and Reade Street in the Civic Center and Tribeca neighborhoods of Lower Manhattan in New York City. The six-story, cast iron building was designed by John B. Snook in the French Second Empire and Italianate styles and was completed in 1872. Through the 19th and 20th centuries, it served as an office building before becoming a residential structure. 287 Broadway is a New York City designated landmark and is listed on the National Register of Historic Places.

Comer Group is an international property development firm established by brothers Luke and Brian Comer. The company has its headquarters in London, and is mainly active in the UK and Ireland.

Bulfinch Crossing is a redevelopment project currently under construction in Downtown Boston, Massachusetts, United States. It will consist of two skyscrapers, a smaller residential tower, a low-rise office building, a hotel, and a low-rise retail building. Site preparation began in late 2015, and construction officially commenced on January 24, 2017. Construction on the residential tower completed in 2020. The high-rise office tower, One Congress, commenced construction in 2019 and topped off in July 2021; after an announced plan to open in 2022, it officially opened in September 2023.
The New York City Loft Board is a quasi-legislative and judicial body of the New York City government that oversees the legal conversion of commercial and manufacturing spaces to residential use.

Hudson Yards is a 28-acre (11 ha) real estate development in the Hudson Yards neighborhood in Manhattan, New York City, between the Chelsea and Hell's Kitchen neighborhoods. It is located on the waterfront of the Hudson River. Related Companies and Oxford Properties are the primary developers and major equity partners in the project. The architectural firm Kohn Pedersen Fox designed the master plan for the site, and the following architects contributed designs for individual structures: Skidmore, Owings, and Merrill, Thomas Heatherwick, Foster + Partners, Roche-Dinkeloo, and Diller Scofidio + Renfro. Major office tenants include Tapestry, BCG, Warner Bros. Discovery, L'Oréal, Wells Fargo, and KKR.

25 Water Street, also known as 4 New York Plaza, is a building at Water Street and Broad Street the Financial District of Manhattan in New York City, U.S. It directly adjoins both 125 Broad Street to the south, which is connected, and the Vietnam Veterans Plaza to the east. The building was completed in 1969 and operated as an office building from 1969 to 2022. As of 2023 it is being redeveloped into a residential building that is planned to have over 1,300 apartments, which would make it the largest office-to-residential property conversion in the United States.
























