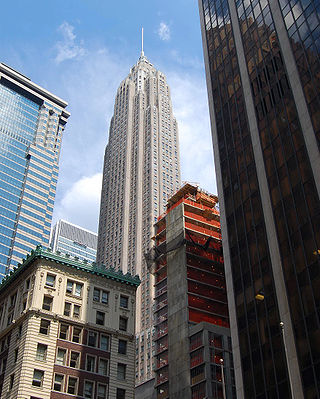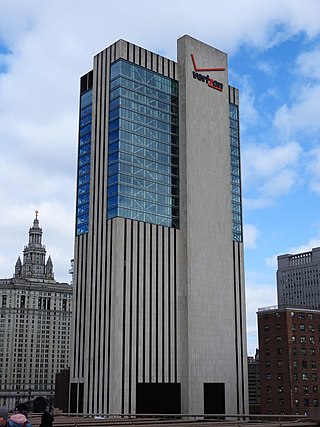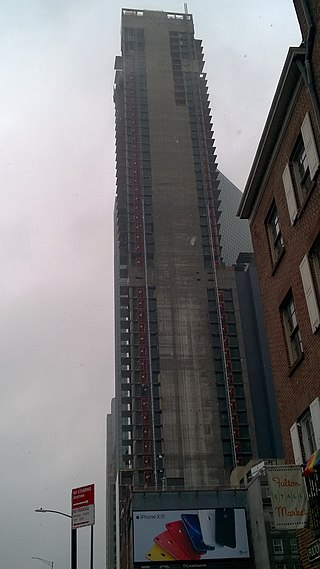
70 Pine Street is a 67-story, 952-foot (290 m) residential building in the Financial District of Lower Manhattan in New York City. Built from 1930 to 1932 by energy conglomerate Cities Service Company, the building was designed by the firm of Clinton & Russell, Holton & George in the Art Deco style. It was Lower Manhattan's tallest building and the world's third-tallest building upon its completion.

28 Liberty Street, formerly known as One Chase Manhattan Plaza, is a 60-story International Style skyscraper between Nassau, Liberty, William, and Pine Streets in the Financial District of Manhattan in New York City. The building, designed by Gordon Bunshaft of Skidmore, Owings & Merrill (SOM), opened in 1961. It is 813 feet (248 m) tall.

60 Wall Street is a 55-story, 745-foot-tall (227 m) skyscraper on Wall Street in the Financial District of Lower Manhattan in New York City, United States. The tower was designed by Kevin Roche and John Dinkeloo of Roche-Dinkeloo and originally built for J.P. Morgan & Co. The building's design was intended to fit its surroundings with a postmodern, Greek Revival, and neoclassical look. As of 2021, 60 Wall Street is mostly owned by GIC Singapore, with Paramount Group as minority owner.

One Liberty Plaza, formerly the U.S. Steel Building, is a skyscraper in the Financial District of Lower Manhattan in New York City. It is situated on a block bounded by Broadway, Liberty Street, Church Street, and Cortlandt Street, on the sites of the former Singer Building and City Investing Building.

17 State Street is a 42-story office building along State Street and Battery Park in the Financial District of Lower Manhattan in New York City. Completed in 1988, it was designed by Roy Gee for Emery Roth and Sons for developers William Kaufman Organization and JMB Realty. The building is shaped like a quarter round, with a curved glass facade facing New York Harbor. At ground level, large aluminum columns surround a lobby and elevator hall. Next to the lobby was a public exhibition space called "New York Unearthed", which was operated by the South Street Seaport Museum from 1990 to 2005. The building has a total floor area of 525,000 sq ft (48,800 m2); each story was designed for small tenants.

3 World Trade Center is a skyscraper constructed as part of the new World Trade Center in Lower Manhattan, New York City. The tower is located on Greenwich Street along the eastern side of the World Trade Center site. The building was designed by Rogers Stirk Harbour + Partners, and is managed by Silverstein Properties through a ground lease with the Port Authority of New York and New Jersey (PANYNJ), the landowner. It is 1,079 ft (329 m) high, with 80 stories. As of 2023, it is the ninth-tallest building in the city.

375 Pearl Street is a 32-story office and datacenter building in the Civic Center of Lower Manhattan in New York City, at the Manhattan end of the Brooklyn Bridge. It was built for the New York Telephone Company and completed in 1975. It was renovated in 2016.

399 Park Avenue is a 41-story office building that occupies the entire block between Park Avenue and Lexington Avenue and 53rd Street and 54th Street in Midtown Manhattan, New York City. The building was the world headquarters of Citigroup from 1961, when it moved from 55 Wall Street, until 2015, when the company moved to 388 Greenwich Street.

750 Seventh Avenue is a 36-story office building in the Midtown Manhattan neighborhood of New York City. The building was designed by Kevin Roche of Roche-Dinkeloo and developed by David and Jean Solomon. 750 Seventh Avenue occupies a site on the north side of 49th Street between Broadway and Seventh Avenue. Since 1994, the building has mostly been occupied by the offices of financial services company Morgan Stanley. The building contains a black glass facade with large signs as well as etched-glass panels. On the upper stories, the exterior has setbacks in a spiral pattern, which terminate in an offset glass pinnacle. When the building opened, several critics compared its design to a smokestack and to a glass pyramid.

245 Park Avenue is a 648-foot (198 m) skyscraper in Midtown Manhattan, New York City. Designed by Shreve, Lamb and Harmon, it was completed in 1967 and contains 1.7 million square feet (160,000 m2) on 48 floors. The Building Owners and Managers Association awarded the 2000/2001 Pinnacle Award to 245 Park Avenue. The building is assigned its own ZIP Code, 10167; it was one of 41 buildings in Manhattan that had their own ZIP Codes as of 2019.
Manhattan West is a 7-million-square-foot (650,000 m2) mixed-use development by Brookfield Properties, built as part of the Hudson Yards Redevelopment. The project spans 8 acres and features four office towers, one boutique hotel, one residential building, 225,000 square feet (20,900 m2) of retail space and a 2.5-acre public plaza. The project was built on a platform over Penn Station storage tracks along Ninth Avenue between 32nd and 33rd Streets.

32 Old Slip, also known as One Financial Square, is a skyscraper in the Financial District of Lower Manhattan in New York City. Completed in 1987, the building has 36 floors and stands at 575 ft 0 in (175.26 m). 32 Old Slip was designed by the firm of Edward Durell Stone Associates for developer Howard Ronson and his firm HRO International. It is home to various office tenants, including a Convene convention center and the New York Regional Office of the United States Census Bureau. The ground floor houses the New York City Fire Department (FDNY) Engine Company 4 and Ladder Company 15.
One Manhattan West is a 67-story office skyscraper at 395 Ninth Avenue in the Manhattan West development on the West Side of Manhattan in New York City, United States. Designed by Skidmore, Owings & Merrill (SOM), it was completed in 2019 and is the second tower to be completed in the development after 3 Manhattan West. The tower is rectangular in plan, with a curtain wall that contains insulated glazing, as well as a reinforced-concrete mechanical core. Because One Manhattan West partially overhangs a set of railroad tracks, the mechanical core carries most of the building's structural loads.

161 Maiden Lane is an incomplete 670 ft (205 m) tall residential skyscraper on Maiden Lane in the Financial District of Manhattan, New York City, United States. Designed by Hill West Architects, the building overlooks the East River and topped out in September 2018. The building leans 3 inches (76 mm) to the north as a result of the method used to construct its foundation: instead of using the piling method like other neighboring skyscrapers, soil improvement methods were used where chemicals or other material are added to the soil to strengthen it. As of 2024, only half of the finishes, including windows, have been installed.
250 Water Street is a site in the Financial District of Lower Manhattan in New York City. Most recently occupied by a parking lot, the site is being developed into a mixed-use building by Seaport Entertainment Group. The site is located in the South Street Seaport, one of the city's historic districts.

St. John's Terminal, also known as 550 Washington Street, is a building on Washington Street in the Hudson Square neighborhood of Manhattan in New York City. Designed by Edward A. Doughtery, it was built in 1934 by the New York Central Railroad as a terminus of the High Line, an elevated freight line along Manhattan's West Side used for transporting manufacturing-related goods. The terminal could accommodate 227 train cars. The three floors, measuring 205,000 square feet (19,000 m2) each, were the largest in New York City at the time of their construction.

5 Times Square is a 38-story office skyscraper at the southern end of Times Square in the Midtown Manhattan neighborhood of New York City. Located on the western sidewalk of Seventh Avenue between 41st and 42nd Street, the building measures 575 feet (175 m) tall. The building was designed by Kohn Pedersen Fox Associates (KPF) and developed by Boston Properties for Ernst & Young (EY). The site is owned by the New York City Economic Development Corporation, though David Werner and RXR Realty have a long-term leasehold on the building.

520 Fifth Avenue is a mixed-use supertall building under construction at Fifth Avenue and 43rd Street in the Midtown Manhattan neighborhood of New York City. The building occupies the former site of three structures. Mickey Rabina is developing the building, and architectural firm Kohn Pedersen Fox designed the structure and serves as architect of record. The interior design is by Charles & Co.

TSX Broadway is a 46-story mixed-use building on Times Square, at the southeastern corner of Broadway and 47th Street, in Midtown Manhattan, New York City. Developed by L&L Holding, the building includes a 669-room hotel, multi-story retail space, and an existing landmarked Broadway theater called the Palace Theatre. The TSX Broadway development involved the reconstruction of a DoubleTree hotel that was completed in 1991, as well as the lifting of the Palace Theatre at the former hotel's base. The framework of the hotel's first 16 stories remains largely intact, but the upper floors have been demolished. Work on the new structure began in 2019, and the building was completed in 2024.

















