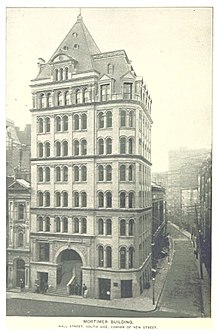
1 Wall Street is a skyscraper in the Financial District of Lower Manhattan in New York City, United States. Designed in the Art Deco style, the building is 654 feet (199 m) tall and consists of two sections. The original 50-story building was designed by Ralph Thomas Walker of the firm Voorhees, Gmelin and Walker and constructed between 1929 and 1931 for Irving Trust, an early-20th-century American bank. A 28-story annex to the south was designed by successor firm Voorhees, Walker, Smith, Smith & Haines and built between 1963 and 1965.

Broad Street is a north–south street in the Financial District of Lower Manhattan in New York City. Originally the Broad Canal in New Amsterdam, it stretches from today's South Street to Wall Street.

23 Wall Street is a four-story office building in the Financial District of Manhattan in New York City, at the southeast corner of Wall Street and Broad Street. Designed by Trowbridge & Livingston in the neoclassical style and constructed from 1913 to 1914, it was originally the headquarters of J.P. Morgan & Co. Since the late 2000s, the building has remained unoccupied for long periods, although it has occasionally been used for events.

55 Wall Street, formerly the National City Bank Building, is an eight-story building on Wall Street between William and Hanover streets in the Financial District of Lower Manhattan in New York City, New York, United States. The lowest three stories were completed in either 1841 or 1842 as the four-story Merchants' Exchange and designed by Isaiah Rogers in the Greek Revival style. Between 1907 and 1910, McKim, Mead & White removed the original fourth story and added five floors to create the present building. The facade and part of the interior are New York City designated landmarks, and the building is listed on both the New York State Register of Historic Places and the National Register of Historic Places (NRHP) as a National Historic Landmark. It is also a contributing property to the Wall Street Historic District, listed on the NRHP.

The Marbridge Building is an office building at 1328 Broadway, on the east side of Sixth Avenue between 34th and 35th Streets in Herald Square, Manhattan, New York City. It opened in 1909, an 11-story structure, utilized in part by men's clothier Rogers Peet. Until October 1910 it stood opposite the Alpine apartment house, which was at the northeast corner of Broadway and 33rd Street. The Alpine and old stores between 33rd and 34th Streets were demolished to make room for the $5,000,000 Hotel McAlpin near the end of 1910. On the other side of Broadway were located the Macy's Herald Square and Saks Incorporated stores, with the Gimbels store just below.

The American Bank Note Company Building is a five-story building at 70 Broad Street in the Financial District of Manhattan in New York City. The building was designed by architects Kirby, Petit & Green in the neo-classical style, and contains almost 20,000 square feet (1,900 m2) of space, with offices and residences on the upper floors. The exterior consists of a main facade on Broad Street with two columns, as well as side facades with pilasters on Beaver and Marketfield Streets.

26 Broadway, also known as the Standard Oil Building or Socony–Vacuum Building, is an office building adjacent to Bowling Green in the Financial District of Lower Manhattan in New York City. The 31-story, 520-foot-tall (160 m) structure was designed in the Renaissance Revival style by Thomas Hastings of Carrère and Hastings, in conjunction with Shreve, Lamb & Blake. It was built in 1884–1885 as the headquarters of Standard Oil, at the time one of the largest oil companies in the United States, and expanded to its current size in 1921–1928.
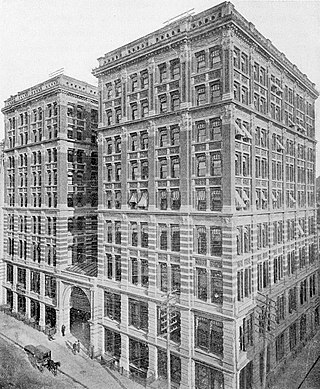
The Mills Building was a 10-story structure that stood at 15 Broad Street and Exchange Place in Manhattan, with an L-shaped extension to 35 Wall Street. It wrapped around the J. P. Morgan & Company Building at 23 Wall Street, on the corner of Broad and Wall Streets. George B. Post was the architect of the edifice.

The Potter Building is a building in the Financial District of Manhattan in New York City. The building occupies a full block along Beekman Street with the addresses 38 Park Row to its west and 145 Nassau Street to its east. It was designed by Norris G. Starkweather in a combination of the Queen Anne and neo-Grec styles, as an iron-framed structure.

The Kemble Building was an eight-story edifice located at 15–25 Whitehall Street between Bridge Street and Stone Street. It stood opposite the Custom House in the Financial District of Lower Manhattan, New York City. Owned by the Ogden Goelet Estate, the structure adjoined the seven-story New York Produce Exchange Building. At first employed as a cotton warehouse, it was used for office space beginning in 1882. Prior to the Kemble Building's erection, the site was occupied by the business of Hendrick Willemsen, a baker and bread inspector.
Weber & Heilbroner was a Lower Manhattan men's clothing company of the 20th century. In August 1909 the clothier leased office space in the Seymour Building, 503 Fifth Avenue. The corporation is noteworthy because of its importance to New York City consumers over a number of decades. As of 1937 the retailer was a wholly owned subsidiary of Allendale Corporation.

15 Broad Street is a residential condominium and former office building in the Financial District of Manhattan, New York City, on the eastern side of Broad Street between Wall Street and Exchange Place. It has entrances at 51 Exchange Place and 35 Wall Street.
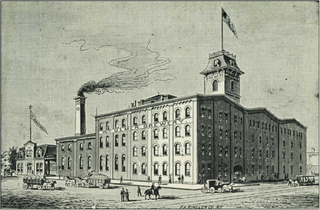
The William Ulmer Brewery is a brewery complex in Bushwick, Brooklyn, New York City. It consists of four buildings—an office, a brew house, an engine–machine house, and a stable–storage house—all constructed between 1872 and 1890 in the German round-arch style. The site is bounded by Belvidere Street to the southeast, Beaver Street to the northeast, and Locust Street to the northwest, with the address 31 Belvidere Street. The main brew house, the engine–machine house, and the office building were designed by Brooklyn architect Theobald Engelhardt, while the stable–storage house was designed by Frederick Wunder.

The Tower Building was a structure in the Financial District of Manhattan, New York City, located at 50 Broadway on a lot that extended east to New Street. It was arguably New York City's first skyscraper, and the first building with a steel skeleton structure.

The American Stock Exchange Building, formerly known as the New York Curb Exchange Building and also known as 86 Trinity Place or 123 Greenwich Street, is the former headquarters of the American Stock Exchange. Designed in two sections by Starrett & van Vleck, it is located between Greenwich Street and Trinity Place in the Financial District of Lower Manhattan in New York City, with its main entrance at Trinity Place. The building represents a link to the historical practices of stock trading outside the strictures of the New York Stock Exchange (NYSE), which took place outdoors "on the curb" prior to the construction of the structure.
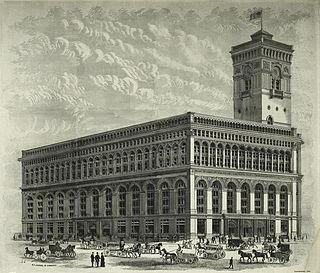
The New York Produce Exchange was a commodities exchange headquartered in the Financial District of Lower Manhattan in New York City. It served a network of produce and commodities dealers across the United States. Founded in 1861 as the New York Commercial Association, it was originally headquartered at Whitehall Street in a building owned by the New York Produce Exchange Company. The Association was renamed the New York Produce Exchange in 1868 and took over the original building in 1872.

Murray Hill Hotel was a hotel situated at 112 Park Avenue in Murray Hill, Manhattan, New York City. Built in 1884, with 600 rooms and two courtyards, it was demolished in 1947. It was part of the Bowman-Biltmore Hotels chain.

ED Miles Mining Exchange is a heritage-listed commercial building at 65 Mosman Street, Charters Towers City, Charters Towers, Charters Towers Region, Queensland, Australia. It was designed by William George Smith junior, and built in 1887 by Ben Toll. It was added to the Queensland Heritage Register on 9 November 2012.
Richard Mortimer was an American real estate investor and society leader during the Gilded Age.
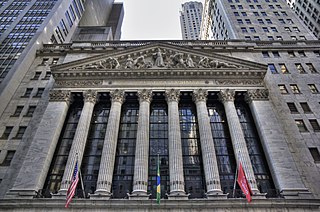
The New York Stock Exchange Building is the headquarters of the New York Stock Exchange (NYSE), located in the Financial District of Lower Manhattan in New York City. It is composed of two connected structures occupying much of the city block bounded by Wall Street, Broad Street, New Street, and Exchange Place. The central section of the block contains the original structure at 18 Broad Street, designed in the Classical Revival style by George B. Post. The northern section contains a 23-story office annex at 11 Wall Street, designed by Trowbridge & Livingston in a similar style.
