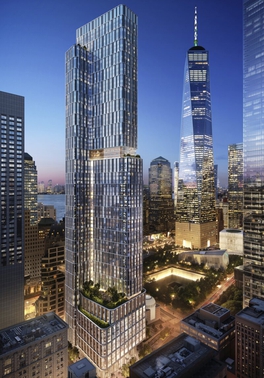
5 World Trade Center is a planned skyscraper at the World Trade Center in Lower Manhattan, New York City. The site is across Liberty Street, to the south of the main 16-acre (6.5 ha) World Trade Center site. In February 2021, it was announced the new 5 World Trade Center will be developed in a joint venture between Silverstein Properties and Brookfield Properties. The proposed building shares its name with the original 5 World Trade Center, which was heavily damaged as a result of the collapse of the North Tower during the September 11 attacks and was later demolished.

125 Greenwich Street is a residential skyscraper under construction in the Financial District in Lower Manhattan, New York City. The tower is two blocks south of One World Trade Center on the site of the former Western Electric building, and directly across from the site of the demolished Deutsche Bank Building. The building was designed by architect Rafael Viñoly, with interiors designed by British duo March & White. If completed, the tower would stand at a height of 912 feet (278 m), making it the 28th tallest building in the city.
520 West 41st Street was a proposed 106-story supertall skyscraper in Hudson Yards, Manhattan, New York City, near Midtown Manhattan. The building would have surpassed all other skyscrapers on the island by floor-count. Upon completion, it would either have been the fifth or sixth tallest building in New York City.

The Brooklyn Tower is a supertall mixed-use, primarily residential skyscraper in the Downtown Brooklyn neighborhood of New York City. Developed by JDS Development Group, it is situated on the north side of DeKalb Avenue near Flatbush Avenue. The main portion of the skyscraper is a 74-story, 1,066-foot (325 m) residential structure designed by SHoP Architects and built from 2018 to 2022. Preserved at the skyscraper's base is the Dime Savings Bank Building, designed by Mowbray and Uffinger, which dates to the 1900s.

The Copper are a pair of luxury residential skyscrapers in the Murray Hill neighborhood of Manhattan in New York City. The buildings were developed by JDS Development and were designed by SHoP Architects with interiors by SHoP and K&Co. The buildings are one of several major collaborations between JDS and SHoP; others include 111 West 57th Street, also in Manhattan, and The Brooklyn Tower in Brooklyn.
45 Broad Street is a residential building being constructed in the Financial District of Manhattan in New York City. The building was originally planned as Lower Manhattan's tallest residential tower. Excavation started in 2017, but as of 2020, construction is on hold.

The Alloy Block is an under-construction mixed-use development in Boerum Hill, Brooklyn, New York City, near Downtown Brooklyn. The first building at 505 State Street is 482 feet (147 m) high and contains 441 residential units and a retail base. A second building at 80 Flatbush Avenue will contain two schools, and the complex will include three additional buildings, including preexisting structures. The structures are being developed by Alloy Development.

130 William is an 800-foot-tall (240 m), residential high-rise tower located in the Financial District of Manhattan. The building was developed by Lightstone and designed by Ghanaian-British architect Sir David Adjaye.
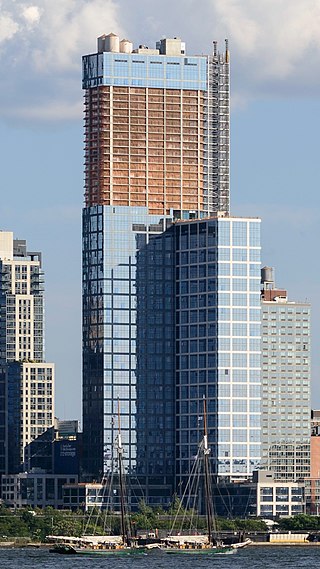
601 West 29th Street is a building in Chelsea, Manhattan, New York City developed by Douglaston and designed by the architectural firm FXCollaborative. The building is built on infill and will be adjacent to the High Line and the Hudson Yards development. Douglaston purchased 120,000 square feet (11,000 m2) of air rights from the nearby Chelsea Piers to construct the building, and is coordinating with Lalezarian as 601 West 29th neighbors their construction site at 606 West 30th Street.
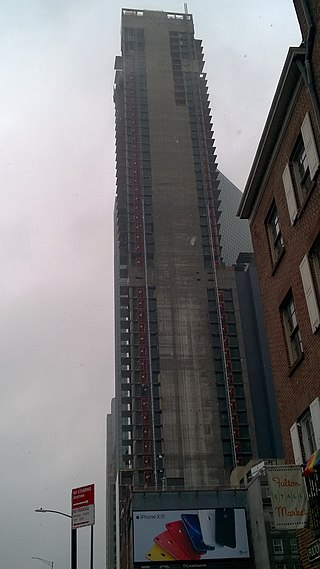
161 Maiden Lane is an incomplete 670 ft (205 m) tall residential skyscraper on Maiden Lane in the Financial District of Manhattan, New York City, United States. Designed by Hill West Architects, the building overlooks the East River and topped out in September 2018. The building leans 3 inches (76 mm) to the north as a result of the method used to construct its foundation: instead of using the piling method like other neighboring skyscrapers, soil improvement methods were used where chemicals or other material are added to the soil to strengthen it. As of 2024, only half of the finishes, including windows, have been installed.
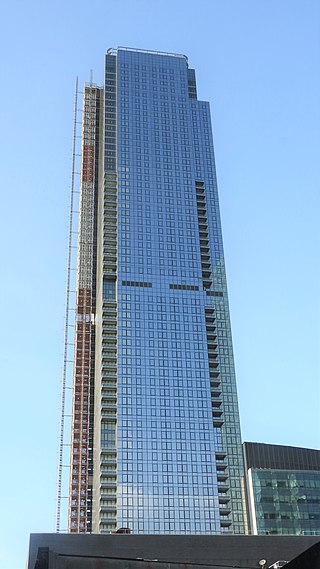
Skyline Tower, previously known as Court Square City View Tower, is a residential skyscraper in the Long Island City neighborhood of Queens in New York City. The building topped out in October 2019, surpassing One Court Square to become the tallest building in Queens at 762 feet (232 m). For two years, it was also the tallest building on Long Island; in October 2021, the building was surpassed in height when the Brooklyn Tower topped out. It was completed in July 2021.
250 Water Street is a site in the Financial District of Lower Manhattan in New York City. Most recently occupied by a parking lot, the site is being developed into a mixed-use building by Seaport Entertainment Group. The site is located in the South Street Seaport, one of the city's historic districts.

520 Fifth Avenue is a mixed-use supertall building under construction at Fifth Avenue and 43rd Street in the Midtown Manhattan neighborhood of New York City. The building occupies the former site of three structures. Rabina is developing the building, and architectural firm Kohn Pedersen Fox designed the structure and serves as architect of record. The interior design is by Charles & Co.

262 Fifth Avenue is a residential skyscraper under construction in Manhattan, New York City. Five Points Development is developing the building, which is being designed by architectural firm Meganom. SLCE Architects is the executive architect.
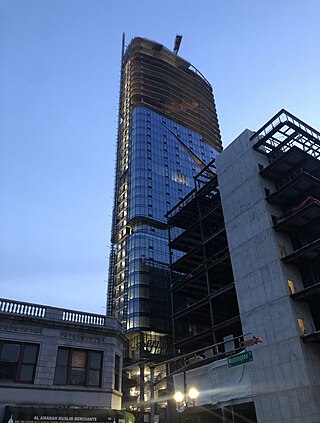
The Halo is a three-tower residential skyscraper complex under construction in Newark, New Jersey, which will include some of tallest buildings in the city. It is located on Washington Street west of Four Corners in Downtown Newark, situated between Teacher's Village and the Essex County Government Complex. The project was designed by INOA Architecture, which has also conceived other projects in Newark. The first of the three towers was topped off in 2024, becoming the 2nd tallest building in the city. As of June 2024, construction had stopped.













