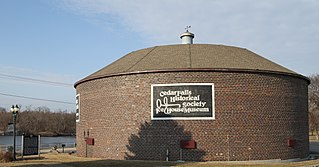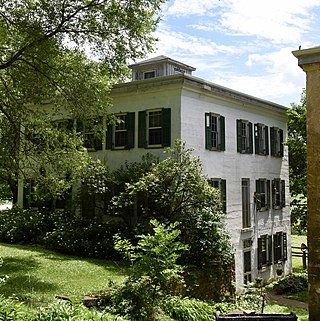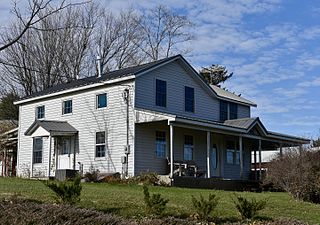
The New Hampshire Farm Museum is a farm museum on White Mountain Highway in Milton, New Hampshire, United States. Three centuries of New Hampshire rural life are presented in the historic farmhouse. The museum includes a 104-foot-long (32 m) three-story great barn with collection of agricultural machinery, farm tools, sleighs and wagons. There are also live farm animals, a nature trail and a museum shop. The museum is located on the former Plumer-Jones Farm, a traditional series of connected buildings with farmhouse dating to the late 18th century and barns dating to the mid 19th century, which was listed on the National Register of Historic Places in 1979.

Oxon Cove Park and Oxon Cove Farm is a national historic district that includes a living farm museum operated by the National Park Service, and located at Oxon Hill, Prince George's County, Maryland. It is part of National Capital Parks-East. It was listed on the National Register of Historic Places in 2003.

Greenmead Historical Park, also known as Greenmead Farms, is a 3.2-acre (1.3 ha) historic park located at 38125 Base Line Rd., Livonia, Michigan. It includes the 1841 Greek Revival Simmons House, six other structures contributing to the historic nature of the property, and additional buildings moved from other locations. Greenmead Farms was designated a Michigan State Historic Site in 1971 and listed on the National Register of Historic Places in 1972.

The Daniel T. Newcome Double House, also known as Brady Manor, is a historic building located on the Brady Street Hill in Davenport, Iowa, United States. It has been listed on the National Register of Historic Places since 1983.

The Cedar Falls Ice House is a historic building located in Cedar Falls, Iowa, United States. It was built in 1921 and has been listed on the National Register of Historic Places since 1977. The building currently serves as the Ice House Museum.

The Page Farm & Home Museum is a museum on the campus of the University of Maine in Orono, Maine. Its mission is "to collect, document, preserve, interpret and disseminate knowledge of Maine history relating to farms and farming communities between 1865 and 1940, providing an educational and cultural experience for the public and a resource for researchers of this period." The University of Maine was founded in 1865 as the "Maine College of Agriculture and the Mechanic Arts". The centerpiece of the museum is the Maine Experiment Station Barn, a 19th-century barn, listed on the National Register of Historic Places, that is the last standing agricultural building on the campus.

The Rolfe Barn is a historic barn at 16 Penacook Street in the Penacook village of Concord, New Hampshire. The property was listed on the National Register of Historic Places in 2007. The barn was first added to the New Hampshire State Register of Historic Places in 2003; additional structures on the property were added in 2005 (homestead) and 2008.

The Daniel McConn Barn is a historic agricultural building located in near Fort Madison, Iowa, United States. It was listed on the National Register of Historic Places in 2000. It is a bank barn that is built into a south-facing slope. The south exposure of the basement level of the structure allowed protection of livestock in cold weather. The Pennsylvania-type barn was built around 1857 on a farm owned by Daniel McConn, a native of County Down, Ireland. He made his way to Fort Madison in 1837 where he became a merchant. While he owned the farm, it was worked by a tenant farmer. The foundation of the structure is of rubble construction and the sides of the upper structure are of vertical board-and-batten siding. It is capped with a low-pitched, gable roof that features three pyramid-shaped hip roofed ventilation cupolas located along the ridge.

The Brugjeld–Peterson Family Farmstead District, also known as Lakeside Farm and the Peterson Point Historical Farmstead, is a historic district in rural Emmet County, Iowa, United States, near the town of Wallingford. It was listed on the National Register of Historic Places in 2000.

The Vander Wilt Farmstead Historic District, also known as the Heritage House Bed and Breakfast, is an agricultural historic district located north of Leighton, Iowa, United States. At the time of its nomination it included three contributing buildings, three contributing structures, one non-contributing building, and two non-contributing structures. The significance of the district is attributed to its association with progressive farming and the Country Life Movement, which sought to improve the living conditions of rural residents. The contributing buildings include the 1904 barn, the house (1920), the corn crib (1953), dairy barn (1955) and the feed lots. The two-story house was built by Douwe Sjaardema, a contractor from Pella, Iowa. The corn crib was built by the Iowa Concrete Crib & Silo Co. of Des Moines. The farm also includes a former landing strip for airplanes. It featured a 1,500-foot (460 m) grass runway where cows grazed on certain days. At one time it had a windsock and homemade landing lights. A hangar, no longer in existence, had been built in 1955. An automobile garage and two silos are the non-contributing resources. The district was listed on the National Register of Historic Places in 2004. The 1904 barn has subsequently been torn down.
The DeFries House, Barn and Carpenter Shop are a collection of historic buildings located north-west of Andrew, Iowa, United States. They are three of over 217 limestone structures in Jackson County from the mid-19th century, of which 101 were houses, nine were barns, and 36 were other farm-related buildings. The stones used in the construction are of various sizes and shapes and laid in courses. The double end chimneys on the house are found on only two other stone houses in the county, and the DeFries and Thomas Slye houses have them constructed in brick. Also similar to the Slye house is the use of jack arches instead of lintels above the windows and doors. It is possible that both houses were constructed by the same stonemason. While the stonemason for the Syle house is unknown, John Christoph "Christian" Blessing, who was trained in his native Germany, built this collection of buildings for the DeFries family. He completed the house in 1858 and the horse barn in 1862. The carpenter shop was built in either 1858 or 1862.

Paradise Farm are historic agricultural and domestic buildings located west of Bellevue, Iowa, United States. Massachusetts native Elbridge Gerry Potter settled near Big Mill Creek in 1842 from Illinois. He arrived here with 500 head of cattle, 40 teams of mules, and money. In addition to this farm he operated a flour mill and sawmill in Bellevue, and established steamboat lines on the Mississippi River at Bellevue, on the Yazoo River in Louisiana and the Red River in Texas.
The Cook Farm is a collection of historic domestic and agricultural buildings located south of Charles City, Iowa, United States. It was listed on the National Register of Historic Places in 1976. The historic designation includes a large house, a smaller house, and a barn, all constructed in locally quarried limestone. There are very few agricultural stone buildings in Iowa. The main house is the most sophisticated of the three. The two-story structure features dressed limestone blocks laid in a random ashlar pattern, a front-gable main block, and a single-story dining/kitchen wing. The older house is a single-story structure composed of rubble stone. The barn's westernmost section has a unique cube shape.

Joslin Farm is a historic farm property at 1661 East Warren Road in Waitsfield, Vermont. First developed c. 1830, the farm is home to one of Vermont's shrinking number of round barns. Now used as a bed and breakfast called The Inn at the Round Barn, the farm property was listed on the National Register of Historic Places in 1988.
The Buresh Farm is located west of Solon, Iowa, United States, along the north shore of Lake McBride. Its historic designation includes five frame structures, the farmhouse and four agricultural buildings. All except one of the buildings is thought to have been built around 1894. The house features a gable roof and wide eaves. It has a root cellar beneath it. The barn, granary and wash house all feature board-and-batten construction. The barn has a wide gable roof that slopes to a shed roof on its north elevation. The granary has a saltbox roof. The wash house was originally built as a summer kitchen. Although its construction date is unknown, the hog house appears to be newer than the rest based on its nonconforming shape. While not particularly unique, the farm buildings are largely unaltered and reflect a late 19th-century agricultural operation that is disappearing from Iowa. The farm was listed on the National Register of Historic Places in 1977.

The Johnson County Poor Farm and Asylum Historic District is a nationally recognized historic district located in Iowa City, Iowa, United States. It was listed on the National Register of Historic Places in 2014. At the time of its nomination it consisted of 11 resources, which included three contributing buildings, two contributing sites, four contributing structures and two non-contributing buildings. It also includes the First Johnson County Asylum, which was individually listed on the National Register. The remaining buildings and structures are agricultural in nature, and were built from the late 19th century to the early 20th century.

The Joseph and Clara Amanda H. Moorhead House is a historic building located east of Ely, Iowa, United States. Joseph was a native of Holmes County, Ohio and Clara was from Chemung County, New York. They settled in Putnam Township in 1855 with their two sons. The Moorhead daughters were born in Iowa. The family initially lived in a log house before the original part of this house was built in 1859. The house is the only known residential example of heavy timber-frame construction that remains in Linn County from its settlement period. This construction method was more common in barn construction. The house was originally a rectangular two-story structure with side gables. Additions and a wrap-around porch were added in later years. Two barns associated with the farm, no longer extant, were located across the road.

The Jan F. and Antonie Janko Farmstead District is an agricultural historic district located west of Ely, Iowa, United States. It was listed on the National Register of Historic Places in 2000. At the time of its nomination it consisted of seven resources, which included five contributing buildings, one contributing structure, and one non-contributing structure. The historic buildings include a two-story, wood frame, side gable house (1887); a gabled basement barn ; a gabled barn (1893); chicken house, and a single-stall garage (1910s-1930s). The corncrib is the historic structure. A three-stall garage (1972) is the non-contributing structure. The farmstead is located on a hilltop and sideslope. The house sits on the highest elevation, with the outbuildings located down the slope to the west and southwest.

The Podhajsky-Jansa Farmstead District is an agricultural historic district located southwest of Ely, Iowa, United States. It was listed on the National Register of Historic Places in 2000. At the time of its nomination it consisted of 12 resources, which included five contributing buildings, four contributing structures, and three non-contributing structures. The historic buildings include two small side gabled houses ; a two-story, frame, American Foursquare house ; a gabled barn that was moved here from another farm ; and a feeder barn. One of two corncribs (1933), a hog house, and a chicken house are the historic structures. Another corncrib and a couple of metal sheds from the mid to late 20th century are the non-contributing structures.
The Ross Grain Elevator is a historic building located in Ross, Iowa, United States. It was built in 1881 by Charles Stuart, a Civil War veteran who was a forwarding agent for the Chicago and Northwestern Railroad. The wooden structure rests on a limestone foundation. By the early 20th century the elevator was sheathed in corrigated steel to guard against the sparks that came off of the locomotives at the nearby depot, no longer extant. The elevator is made up of three interconnected buildings that include the elevator itself, an annex, and the brick scale-engine house. At one time the property contained two grain elevators, a depot, stock yards, cob houses, town dump, coal shed and other related structures. The railroad discontinued operations here in the 1940s, and the other buildings were removed over the years. The elevator itself was used on a farm into the 1970s. It has not been used since then, but its internal mechanisms are still extant. The elevator was listed on the National Register of Historic Places in 2018.



















