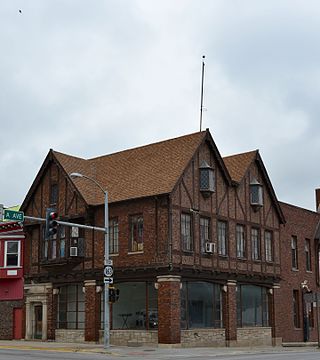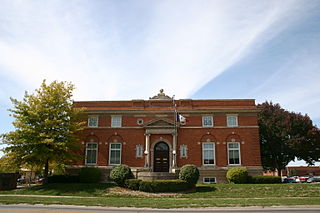
William Penn University is a private university in Oskaloosa, Iowa, United States. It was founded by members of the Religious Society of Friends (Quakers) in 1873 as Penn College. In 1933, the name was changed to William Penn College, and finally to William Penn University in 2000.

Downtown Stamford, or Stamford Downtown, is the central business district of the city of Stamford, Connecticut, United States. It includes major retail establishments, a shopping mall, a university campus, the headquarters of major corporations and Fortune 500 companies, as well as other retail businesses, hotels, restaurants, offices, entertainment venues and high-rise apartment buildings.

The Central Square Historic District is a historic district encompassing the central town common of the city of Waltham, Massachusetts, and several commercial buildings facing the common or in its immediate vicinity. The common is bounded by Carter, Moody, Main, and Elm Streets; the district includes fourteen buildings, which are located on Main, Elm, Lexington, and Church Streets, on the north and east side of the common. The district was listed on the National Register of Historic Places in 1989.

There are 77 properties listed on the National Register of Historic Places in Albany, New York, United States. Six are additionally designated as National Historic Landmarks (NHLs), the most of any city in the state after New York City. Another 14 are historic districts, for which 20 of the listings are also contributing properties. Two properties, both buildings, that had been listed in the past but have since been demolished have been delisted; one building that is also no longer extant remains listed.

The Old City Hall, also known as Oxford Flats, is located just north of downtown along a commercial corridor in Davenport, Iowa, United States. It was individually listed on the National Register of Historic Places in 1983. In 2020 it was included as a contributing property in the Davenport Downtown Commercial Historic District.

The Mahaska County Courthouse in Oskaloosa, Iowa, United States, was built in 1886. It was individually listed on the National Register of Historic Places in 1981 as a part of the County Courthouses in Iowa Thematic Resource. In 1986 it was included as a contributing property in the Oskaloosa City Square Commercial Historic District. The courthouse is the second building the county has used for court functions and county administration.

Frank E. Wetherell was an American architect in the Midwest U.S. state of Iowa who was active from 1892 to 1931. Frank Wetherell was educated in the Oskaloosa, Iowa schools, and went on to Iowa City where he first studied civil engineering at the State University of Iowa, then changed to the field of architecture. It appears that he began his professional career in Oskaloosa in 1892, at the age of twenty-two. Following his marriage in 1894 to Amy Loosley, the couple moved to Peoria, Illinois, where Frank practiced for four years there before returning to Oskaloosa. The earliest architectural Frank Wetherell commission known in Oskaloosa is the renovation of the N.B. Weeks residence at 407 A Avenue East in 1894. Frank Wetherell founded the second oldest architectural firm in the state in Des Moines, Iowa, in 1905. He worked with Roland Harrison in partnership Wetherell & Harrison. The firm designed numerous Masonic buildings.
The E. H. Gibbs House, was built in 1903 in Oskaloosa, Iowa. It was designed by Frank E. Wetherell in Classical Revival architecture. It was listed on the National Register of Historic Places in 1991.

The Oskaloosa City Park and Band Stand is a nationally recognized historic district located in Oskaloosa, Iowa, United States. It was listed on the National Register of Historic Places in 1983. The listing includes one contributing site and five contributing objects. The town square, which is the site, was part of the original town plat in 1844. Landscaping projects were undertaken in the 1860s, 1911 and 1970–1971. In addition to the landscaping the sidewalks and curbing were installed in 1911. The bandstand in the center was designed by Des Moines architect Frank E. Wetherell, an Oskaloosa native, and built in 1912. The 29-foot (8.8 m) high octagonal structure is composed of concrete, iron and steel.

The Oskaloosa Fire Station is a historic building located in Oskaloosa, Iowa, United States. It was designed by Des Moines architect Frank E. Wetherell, an Oskaloosa native, in the Renaissance Revival style. It was originally designed along with the adjoining city hall in 1905. The buildings were designed for phased construction, and the city council decided to build the fire station first. Completed in 1908, it is a three-story brick building with a 4½-story bell tower. The fire station was individually listed on the National Register of Historic Places in 1991. Previously it had been included as a contributing property in the Oskaloosa City Square Commercial Historic District.

The Oskaloosa City Square Commercial Historic District is a 9.8-acre (4.0 ha) historic district in Oskaloosa, Iowa that includes Early Commercial, Italianate, and Romanesque Revival architecture. It was listed on the National Register of Historic Places in 1986. At the time of its nomination it included 68 contributing buildings.

The Barre Downtown Historic District encompasses the historic commercial and civic heart of the city of Barre, Vermont. Extending along Main Street from City Park to Depot Square, this area was developed quite rapidly in the 1880s and 1890s, when the area experienced rapid growth due to the expansion of the nearby granite quarries. It was listed on the National Register of Historic Places in 1979.

The Main Street Historic District is a commercial historic district that includes structures located at 3-153 East Main Street, 1-41 West Main Street, and 8 Park Lane in Milan, Michigan. Although within Milan, the district spans the county line between Washtenaw County, Michigan and Monroe County, Michigan, containing structures within both counties. It was listed on the National Register of Historic Places in 1999.

Oskaloosa Public Library is a facility located in Oskaloosa, Iowa, United States. Construction of the library was launched in 1902 with a grant from the Carnegie Corporation of New York. The building was added to the National Register of Historic Places in 1991.

Winterset Courthouse Square Commercial Historic District is a nationally recognized historic district located in Winterset, Iowa, United States. It was listed on the National Register of Historic Places in 2015. At the time of its nomination the district consisted of 82 resources, including 74 contributing buildings, seven noncontributing buildings, and one noncontributing object. The historic district covers most of the city's central business district in the original town plat. Most of the buildings are two-story, brick, commercial buildings. The commercial Italianate style is dominant, with Queen Anne, Romanesque Revival, and Neoclassical styles included. The Madison County Courthouse (1878) is a Renaissance Revival structure designed by Alfred H. Piquenard. Most of the buildings are brick construction, but four were constructed using locally quarried limestone. The stone buildings include the courthouse, the White, Munger and Company Store (1861), and the Sprague, Brown, and Knowlton Store (1866), all of which are individually listed on the National Register.

Lucas County Courthouse Square Historic District is a nationally recognized historic district located in Chariton, Iowa, United States. It was listed on the National Register of Historic Places in 2014. At the time of its nomination the district consisted of 76 resources, including 56 contributing buildings, one contributing site, one contributing structure, three contributing objects, 14 noncontributing buildings, one noncontributing structure, and one noncontributing object. The historic district covers the city's central business district in the original town plat. The buildings were either built or remodeled between 1867 and 1963, and range from one to three stories in height. They all have brick exteriors. Of the older buildings, the commercial Italianate style is dominant.

Chariton City Hall and Fire Station is located in Chariton, Iowa, United States. The combination building was designed by city engineer William L. Perkins, who had become known for designing residential and public buildings. The new facility came about because of the inadequate wood frame facilities they shared, and it was underscored by a fire that destroyed the center section of the south side of the town square in March 1930. While its dedication did not take place until March 1932, the city took possession of the completed facility in December 1931. An addition for the fire department was completed in 1979. While the asymmetrical facade and the recessed limestone surround of the main entrance reflects the Art Deco style that was popular at the time, the building's styling reflects the Neoclassical style. It is primarily found in the pilasters that flank the entrance, and the low relief emblems and festoons on the stone panels. The city hall\fire station was individually listed on the National Register of Historic Places in 2006. In 2014 it was included as a contributing property in the Lucas County Courthouse Square Historic District.
The Statesboro City Hall and Fire Station is a historic structure in Statesboro, Georgia. It is located at the corner of Siebald Street and Courtland Street, immediately northeast of the courthouse square. It is a one-story brick building of commercial design. It was built in 1911 as the city stables and remodeled several times. In 1933 there was a major addition and the whole structure may have been rebuilt. The city government and fire department once occupied this building. An awning was added before 1966 and a vehicle bay was added in 1970.

The City Hall Park Historic District encompasses one of the central economic, civic, and public spaces of the city of Burlington, Vermont. Centered on City Hall Park, the area's architecture encapsulates the city's development from a frontier town to an urban commercial center. The district was listed on the National Register of Historic Places in 1983.

The Ethan Allen Engine Company No. 4 is a historic former fire and police station at 135 Church Street in Burlington, Vermont, United States. Built in 1887 for a private fire company, it is a fine local example of 19th-century commercial architecture. It served the city as a fire and police station until the 1960s, and is now used as a commercial space. It was listed on the National Register of Historic Places in 1971, and is a contributing property to the City Hall Park Historic District.





















