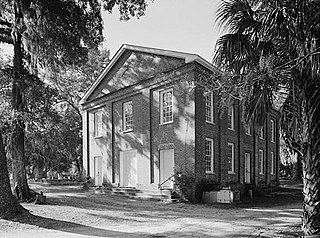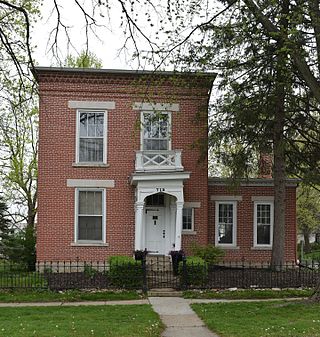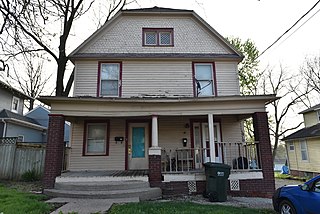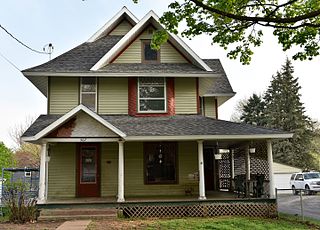
William Penn University is a private university in Oskaloosa, Iowa, United States. It was founded by members of the Religious Society of Friends (Quakers) in 1873 as Penn College. In 1933, the name was changed to William Penn College, and finally to William Penn University in 2000.

The Penn Center, formerly the Penn School, is an African-American cultural and educational center in the Corners Community on Saint Helena Island. Founded in 1862 by Quaker and Unitarian missionaries from Pennsylvania, it was the first school founded in the Southern United States specifically for the education of African-Americans. It provided critical educational facilities to Gullah slaves freed after plantation owners fled the island, and continues to fulfill an educational mission. Leigh Richmond Miner photographed students and activities at the school.
Berry House may refer to:

Carroll Alsop House) is a historic house located at 1907 A Avenue East in Oskaloosa, Iowa.

The Alice and Jack Lamberson House, also known as the Peter Maunu and Irmi Maunu-Kocian house, is a historic residence located in Oskaloosa, Iowa, United States. It is one of seven Frank Lloyd Wright-designed Usonian houses located in Iowa, and one of two that were constructed in Oskaloosa. Both were completed in 1951. The Lamberson house is unique from the other Iowa Usonians for its extensive use of 60º and 120º angles. It features a low, sweeping pitched roof that makes the house look deceptively large, yet it is the second smallest of Iowa's Usonians. It was listed on the National Register of Historic Places in 1988.
The E. H. Gibbs House, was built in 1903 in Oskaloosa, Iowa. It was designed by Frank E. Wetherell in Classical Revival architecture. It was listed on the National Register of Historic Places in 1991.

Iowa Yearly Meeting House-College Avenue Friends Church is a historic church building located in Oskaloosa, Iowa, United States. The Colonial Revival structure was designed by Bloomington, Illinois architect A. T. Simmons, and completed in 1913. As their membership declined, Quakers in Iowa decided to concentrate on a few fundamental tenets of their faith, but gave way on their traditional concerns about simplicity and restraint. This more elaborate building replaced a simple 2½-story, brick and stone structure that was completed in 1865. The building project was a cooperative arraignment that included the Yearly Meeting, the Monthly Meeting, and nearby William Penn College. Oskaloosa had been chosen as the location of the Iowa Yearly Meeting, or the denominational headquarters, because of its central location to where the Quakers settled west of the Mississippi River. The previous building had separate meeting facilities for men and women, and this one does not. That separation was no longer considered necessary by the time this building was built. It was listed on the National Register of Historic Places in 1996.

The Smith–Johnson House, also known as The Old Brick, is a historic residence located in Oskaloosa, Iowa, United States. It was built for William T. Smith in 1853, the same year he was elected as the first mayor of Oskaloosa. A lawyer, Smith was a native of Pennsylvania who settled in the town in 1848 and became county attorney the same year. In addition to his political and legal responsibilities he founded the first bank in town, and he was involved with other profitable financial ventures. He lived in the house until 1865 when Abijah Johnson, a Quaker merchant who moved to Oskaloosa to be a part of the flourishing Quaker communities here and in the surrounding areas. John Kelly Johnson, an attorney who served in the Iowa Senate, took over the house after his father's death in 1894.

The Paradise Block Historic District is a nationally recognized historic district located in Oskaloosa, Iowa, United States. It was listed on the National Register of Historic Places in 1991. At the time of its nomination it contained 43 resources, which included 26 residences, two churches, 12 garages, two brick driveways, and a vacant lot. Of these, 35 are considered contributing properties. The eight non-contributing properties include the vacant lot, two houses and a garage built after 1935, and four otherwise historic houses that have been significantly altered and have lost significant architectural elements. The contributing properties were built between 1853 and 1917, with 15 of them being built between 1880 and 1900. Two of the houses, the Smith-Johnson House (1853) and the Seeberger-Loring-Kilburn House (1859), are individually listed on the National Register. The churches include the First Church of Christ, Scientist (1912), a Neoclassical structure covered with stucco, and St. Paul Congregational United Church of Christ (1914), a Neoclassical brick structure.
The Spring Creek Meeting House-H Street Mission was an historic building in Oskaloosa, Iowa, United States. The frame building was built sometime after an 1878 fire destroyed the original meeting house. It was relocated from its original rural location to this site in 1895. The Spring Creek Meeting was organized in 1844 outside of town. It calls attention to the movement of the Quakers from a rural setting to a central location in town. After its relocation it became a mission of the Oskaloosa Monthly Meeting. This illustrates the evangelical nature of the Iowa Yearly Meeting after the Schism of 1877, and their willingness to proselytize in order to rectify the decline in membership on the frontier. Such a move was an anomaly among Eastern Quakers. The architecture itself shows a shift in Quaker meeting houses in Iowa from structures that were long and low to this one with its high-pitched gable roof. It was listed on the National Register of Historic Places in 1996. The building has subsequently been torn down.

The Thomas J. Conover House is a historic residence located in Oskaloosa, Iowa, United States. Thomas J. Conover was a farmer who retired to town as a widower about 1910. He and his daughter Casa Mae Conover, lived here together while she worked at William Penn College. Between 1925 and 1951 she was a teacher of religious education, assistant registrar, secretary to the president, and the registrar. Single women who worked for the college rarely owned their own home. This suggests the difference in pay between men and women at the institution, even as it espoused gender equality. Casa had to live with her father and care for him in his old-age. Their Colonial Revival house was built about 1910. It is a two-story, frame, single-family dwelling that features a gable-end facade roof with hip-on-gable roof embellishment, fishscale shingles on the gable end, and a full-length front porch. It is the Casa Mae Conover's association with the school in the context of the Quaker testimony in Oskaloosa that makes this house historic. It was listed on the National Register of Historic Places in 1996.

The William A. and Ida C. Johnson House is a historic residence located in Oskaloosa, Iowa, United States. The Johnsons, who were farmers, moved to town so that their children could attend Quaker schools there. This was typical of many Quaker families of that era. Other family members also boarded with them so they too could attend the schools. William Johnson also served on the William Penn College Board of Trustees and served as its president from 1915 through 1922. It was during his tenure that the Main Building was destroyed by fire and the college moved to its present location. This Queen Anne style house is a 2½-story, frame, single-family dwelling. It features a wrap-around full-width porch with a gable-end entryway and a bay window on the main facade. The house is capped with a complex roof of intersecting steeply-pitched gables. It is the Johnsons' association with the school in the context of the Quaker testimony in Oskaloosa that makes this house historic. It was listed on the National Register of Historic Places in 1996.

The Dr. William H. and Mae R. Klose House is a historic residence located in Oskaloosa, Iowa, United States. Dr. Klose taught German at nearby William Penn College, and was one of the longer serving faculty members. His dedication to the school helped it survive through its years of turmoil. They were also among the first to settle in the Penn College Addition. The college platted and sold these lots, which in turn helped the institution financially survive. This Colonial Revival style house is a 1½-story, frame, single-family dwelling. It features a side-gable roof, a facade gambrel dormer, and a bay window to the right to the main entry. It is the Klose's association with the school in the context of the Quaker testimony in Oskaloosa that makes this house historic. It was listed on the National Register of Historic Places in 1996.

The Dr. Ella Stokes House is a historic residence located in Oskaloosa, Iowa, United States. Dr. Stokes taught at William Penn College for four decades, and was one of the longest serving faculty members. She taught history, education, and philosophy during her career. Stokes lived in this modest house for more than half of the time she served on the faculty. She was one of the few female employees of the school who could afford to buy her own home, but she had to sell produce on the side and take in boarders in order to accomplish it. It is Stokes' association with the school in the context of the Quaker testimony in Oskaloosa that makes this house historic. It was listed on the National Register of Historic Places in 1996.

The Prof. Edgar H. and Irene D. Stranahan House is a historic residence located in Oskaloosa, Iowa, United States. Both Stranahans taught religious education at William Penn College, and he was one of the longer serving faculty members. Their daughter Esther taught religion at the college, which calls attention to family members from more than one generation who worked at the college. Edgar also served as master of ceremonies for the Oskaloosa Chautauqua in the 1920s. The Stranahans were among the first to settle in the Penn College Addition. The college platted and sold these lots, which in turn helped the institution financially survive. This two-story, single-family, frame dwelling is covered with stucco. It features vertical boards that define pilasters on the main facade, Moorish-type arch worked into the stucco, a front entry with pilasters that support a pedimented gable roof, and a solarium. It is the Stranahans' association with the college in the context of the Quaker testimony in Oskaloosa that makes this house historic. It was listed on the National Register of Historic Places in 1996.

The Pierson–Betts House is a historic residence located in Oskaloosa, Iowa, United States. The house was built by Lewis B. Pierson, the long-time Superintendent of Buildings and Grounds for William Penn College. He built this modest, single-story, brick house in the 1930s as a place that he and his wife Lilly could retire. Instead of moving in, they sold the house to Laura Betts who was the librarian at Penn from 1937 to 1942. She was one of the few single females employed by the college at that time who could afford to buy a house of her own. It is believed she could do so only with financial help from her elderly mother who moved in with her. After Betts moved out, other Penn faculty lived here. It is Pierson's and Betts' association with the college in the context of the Quaker testimony in Oskaloosa that makes this house historic. It was listed on the National Register of Historic Places in 1996.

The Spurgin Residence, also known as the Rice House, is a historic residence located in Oskaloosa, Iowa, United States. The 1½-story, frame, single-family house was built in 1895. From 1916 to about 1936 the structure was used as a "practice house" for domestic science instruction and student housing at nearby William Penn College. It is its association with the college in the context of the Quaker testimony in Oskaloosa that makes this house historic. The name "Spurgin Residence" was used by the college during its period of significance. It was listed on the National Register of Historic Places in 1996.

The Oskaloosa Monthly Meeting of Friends Parsonage is a historic building located in Oskaloosa, Iowa, United States. Its historic significance is found in its association with nearby William Penn University in the context of the Quaker testimony in Oskaloosa. The country's entry into World War I created problems for the Quaker's Peace Testimony. The Oskaloosa Monthly Meeting counseled students from the college about military conscription and pacifism. Because of this the parsonage was vandalized in 1917 with yellow crosses painted on the house. The congregation's pastor, Clarence Pickett, was tied to a spring wagon and led through town. Some vandalism also occurred during World War II, including yellow paint smeared on the parsonage.

The President's Cottage is a historic residence located in Oskaloosa, Iowa, United States. From 1892, when it was built, to 1918 this structure housed the president of William Penn College. It highlights the school's improved finances at the time of its construction, the importance it placed on its leadership, and its association with the Quaker testimony in Oskaloosa, which makes this house historic. The placement of the house on a corner lot at the end of College Avenue gave the campus a linear feel in the "Yale Row" concept of college design.

The John H. Shoemake House, also known as the Shoemake-Muhl House, is a historic residence located in Oskaloosa, Iowa, United States. A native of Tennessee, Shoemake was a local businessman and local politician who settled in Mahaska County from Illinois in 1848. He had this two-story brick residence built in 1852 at a time when most houses in the area were built of wood. It follows the I-house plan, and it features Federal style elements that are found in the stepped gables, the massing of chimneys in pairs, and its overall symmetry. It was built with a flat roof, which was not unusual in Oskaloosa at the time. The gable roof was added sometime after 1869. The house was listed on the National Register of Historic Places in 1984.




















