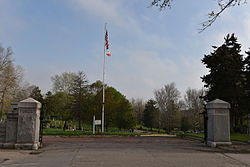
St. Ambrose Cathedral is a historic building located in downtown Des Moines, Iowa, United States. It serves as a parish church and as the seat of the Diocese of Des Moines in the Catholic Church. The cathedral, along with the adjoining rectory, was listed on the National Register of Historic Places in 1979.

The Woodbury County Courthouse is located at 620 Douglas Street in Sioux City, the county seat of Woodbury County, Iowa, United States. It is regarded as "one of the finest Prairie School buildings in the United States" and has been declared a National Historic Landmark for its architecture. It is used for legal proceedings in the county.

The Mahaska County Courthouse in Oskaloosa, Iowa, United States, was built in 1886. It was individually listed on the National Register of Historic Places in 1981 as a part of the County Courthouses in Iowa Thematic Resource. In 1986 it was included as a contributing property in the Oskaloosa City Square Commercial Historic District. The courthouse is the second building the county has used for court functions and county administration.

The Washington County Courthouse in Washington, Iowa, United States, was built in 1887. It was individually listed on the National Register of Historic Places in 1981 as a part of the County Courthouses in Iowa Thematic Resource. In 2013 it was included as a contributing property in the Washington Downtown Historic District. The courthouse is the third building the county has used for court functions and county administration.
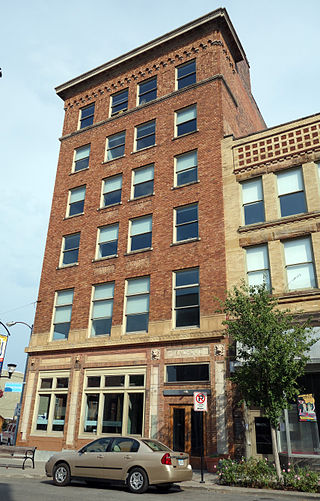
The Teachout Building is a historic building located in the East Village of Des Moines, Iowa, United States. It was individually listed on the National Register of Historic Places in 1999. In 2019 the building was included as a contributing property in the East Des Moines Commercial Historic District.
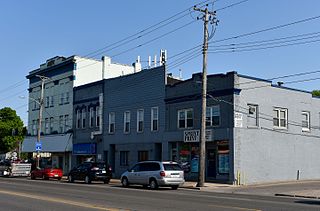
The College Corner Commercial Historic Business District, also known as the Highland Park Historic Business District at Euclid and Second, is located in the north-central section of Des Moines, Iowa, United States. It is located in the Highland Park neighborhood that also includes the Highland Park Historic Business District at Euclid and Sixth Avenues. The College Corner historic district has been listed on the National Register of Historic Places since 1998.

The Mahnke House is an historical residential building located in Des Moines, Iowa, United States. The house was built by prolific Des Moines builder Fred W. Weitz in 1909 in the Prairie School style. The exterior is covered in Flemish bond brick veneer. It features a hip roof, a single-story west side solarium, a rear porch and a flat-roofed centered front portico with a raised entrance and square paned window lights. George and Emma Mahnke owned the house between 1909 and 1952 when they transferred the property to the Des Moines Annual Conference of the Methodist Church. The house then became the residence of the organization's superintendents. It was individually listed on the National Register of Historic Places in 1983, and it was included as a contributing property in the Ingersoll Place Plat Historic District in 2000.
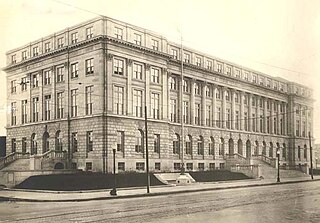
The United States Courthouse, located in Des Moines, Iowa, is the headquarters for the United States District Court for the Southern District of Iowa. It is part of the Civic Center Historic District that was listed on the National Register of Historic Places in 1988.

The Sixth and Forest Historic District is located in Des Moines, Iowa, United States. It is a Victorian era suburban commercial district on the northeastern and northwestern corners of the junction of 6th and Forest Avenues, and originally contained six buildings. The buildings on the northeast corner have subsequently been torn down. The historic district has been listed on the National Register of Historic Places since 1996. It is a part of the Towards a Greater Des Moines MPS.

The Sylvan Theater Historic District, also known as Greenwood Park Outdoor Theater, is located in Des Moines, Iowa, United States. It has been listed on the National Register of Historic Places since 1995.

The Jay Norwood and Genevieve Pendleton Darling House is a historic building located in Des Moines, Iowa, United States. The residence was the home of cartoonist Ding Darling, who worked for The Des Moines Register and whose cartoons were syndicated in over 100 newspapers across the country. In the early 1930s, he became involved in the conservation movement, especially wildlife conservation. His advocacy was reflected in his cartoons. Part of his conservation legacy in Iowa is the Cooperative Wildlife Research Unit program that he initiated at Iowa State College and the expansion of the research facilities at Iowa Lakeside Laboratory.

Frank E. Wetherell was an American architect in the Midwest U.S. state of Iowa who was active from 1892 to 1931. Frank Wetherell was educated in the Oskaloosa, Iowa schools, and went on to Iowa City where he first studied civil engineering at the State University of Iowa, then changed to the field of architecture. It appears that he began his professional career in Oskaloosa in 1892, at the age of twenty-two. Following his marriage in 1894 to Amy Loosley, the couple moved to Peoria, Illinois, where Frank practiced for four years there before returning to Oskaloosa. The earliest architectural Frank Wetherell commission known in Oskaloosa is the renovation of the N.B. Weeks residence at 407 A Avenue East in 1894. Frank Wetherell founded the second oldest architectural firm in the state in Des Moines, Iowa, in 1905. He worked with Roland Harrison in partnership Wetherell & Harrison. The firm designed numerous Masonic buildings.

Pilot Knob State Park is located southeast of Forest City, Iowa, United States. Founded in 1923, it is one of the oldest state parks in Iowa. Between 1990 and 1995 one area was named nationally recognized historic district and five structures were individually listed on the National Register of Historic Places.

Lacey-Keosauqua State Park is located southwest of Keosauqua, Iowa, United States. The park is located along the Des Moines River in Van Buren County. First dedicated in 1921, it is the largest state park in size in Iowa. In 1990, three areas were named nationally recognized historic districts and listed on the National Register of Historic Places.

The Minnie Y. and Frank P. Mattes House is a historic building located in Des Moines, Iowa, United States. Its significance is attributed to its association with the prominent Des Moines architectural firm of Proudfoot, Bird & Rawson, and it calls attention to their residential work. The historic designation includes the large scale Tudor Revival house, automobile garage, and the retaining wall and entrance steps that were all constructed in 1910 for the Mattes. Both Frank and Minnie were from prominent Des Moines German-American families. He was a brewer until prohibition in the city, and he was then involved with real estate. The property was sold to Guy M. and Madeline Lambert in 1944, who sold it to the Drake University sorority Kappa Kappa Gamma in 1959. Other houses in the neighborhood were converted in a similar manner.

The Homestead Building, also known as the Martin Hotel, is a historic building located in Des Moines, Iowa, United States. Designed by the Des Moines architectural firm of Smith & Gage, it was built in two stages. The eastern one-third was completed in 1893 and the western two-thirds was completed in 1905. It is one of a few late nineteenth-century commercial/industrial buildings that remain in the downtown area. The building was built for James M. Pierce for his publishing operation, which included the Iowa Homestead, a pioneer publication of modern agricultural journalism. Prior to Pierce, the Iowa Homestead publisher was Henry Wallace, the father of Agriculture Secretary Henry C. Wallace, and grandfather of U.S. Vice President Henry A. Wallace. "Through the efforts of Pierce and Wallace the Iowa Homestead became known for its promotion of the rotation of crops, the use of better seed, the value of more and better livestock, the importance of an attractive home and a good home life, the value of farmers banding together to protect common interests, and the care of the soil and conservation of its resources."
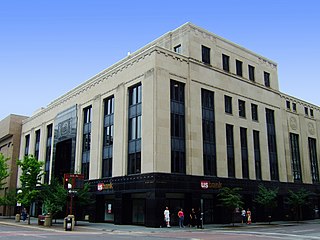
The Iowa-Des Moines National Bank Building, also known as the Valley National Bank Building and U.S. Bank, is a historic building located in downtown Des Moines, Iowa, United States. Designed by the prominent Des Moines architectural firm of Proudfoot, Rawson, Souers & Thomas, it was designed to be a 21- or 22-story building. It is one of the few downtown commercial buildings built in the Art Deco style. It is also thought to be one of the first bank buildings to put the banking room on the second floor while placing retail space on the first floor. Given its location in an area dominated by retail this made sense. This location had a bank on it since 1882 when the Des Moines National Bank built here. The present building was the result when Des Moines National Bank merged with Iowa National Bank and Des Moines Savings Bank and Trust Company in 1929. The original design for the building was a five-story base and a set-back rental office tower on top of it. The base was begun in 1931 and completed a year later. The building is composed of black polished granite on the first floor and the upper floors are Bedford stone. There is a recessed entrance in the center bay of the main facade. The fifth floor was meant to be the base of the office tower that was never built.

Chariton Cemetery is located in Chariton, Iowa, United States. It was listed as a historic district on the National Register of Historic Places in 2010. At the time of its nomination the district consisted of five resources, including one contributing building, two contributing sites, one contributing structure, and one non-contributing building. The Chariton Cemetery Company was incorporated in 1864 as a private cemetery. It was sold to the city for $10,000 in 1924. That same year they hired Des Moines landscape architect Ray F. Wyrick to plan the landscaping and for future expansion. The plan he came up with was the rural cemetery concept. He replaced its formal garden design with curving roadways and waterways that reflected its natural setting. Babyland for infant burials was created in 1930. He also designed the north entrance gate, which was built with Works Progress Administration funds in 1937. Wyrick continued to work with the cemetery into the 1960s.

The Iowa City Downtown Historic District is a nationally recognized historic district located in Iowa City, Iowa, United States. It was listed on the National Register of Historic Places in 2021. At the time of its nomination it consisted of 102 resources, which included 73 contributing buildings, one contributing site, one contributing object, 21 non-contributing buildings, and seven non-contributing objects. Eight buildings that were previously listed on the National Register are also included in the district. Iowa City's central business district developed adjacent to the Iowa Old Capitol Building and the main campus of the University of Iowa. This juxtaposition gives the area its energy with the overlap of university staff and students and the local community. The district was significantly altered in the 1970s by the city's urban renewal effort that brought about the Ped Mall, which transformed two blocks of College Street from Clinton Street to Linn Street and Dubuque Street from Burlington Street to Washington Street. It is the contributing site and the large planters/retaining walls that are original to the project are counted together as the contributing object. There are also several freestanding, limestone planters, five contemporary sculptures, and a playground area are the non-contributing objects.
Carroll City-Mount Olivet Cemetery is a historic site located in Carroll, Iowa, United States. It was listed on the National Register of Historic Places in 2022.
