
The New Harmony Historic District is a National Historic Landmark District in New Harmony, Indiana. It received its landmark designation in 1965, and was placed on the National Register of Historic Places in 1966, with a boundary increase in 2000. The district includes properties within the Historic New Harmony State Historic Site. Twelve buildings from the early 19th century and twenty from the mid-19th century are within the district. The original boundary was Main Street between Granary and Church Streets and was later increased to include the area bounded by North and Steam Mill Streets and between Third and Arthur Streets.

The La Grange Historic District is a national historic district located in La Grange, North Carolina, United States. The district, originally encompassing 225 buildings and 1 structure, includes the historic commercial, residential, and industrial center of La Grange. The buildings include notable examples of Gothic Revival, Queen Anne and Bungalow/American Craftsman styles of architecture and date between the 1850s and the 1940s. Located in the district is the separately listed La Grange Presbyterian Church. Other notable buildings include the Sutton-Kinsey House, Walter Pace House, Sutton-Fields House, Colonel A. C. Davis House (1887), and the Rouse Banking Company Building (1908). The historic district was added to the National Register of Historic Places in May 2000.

The Virginia Park Historic District is located on the north side of New Center, an area in Detroit, Michigan, along both sides of Virginia Park Street from Woodward Avenue to the John C. Lodge Freeway access road. The district was listed on the National Register of Historic Places in 1982.

The Cass Park Historic District is a historic district in Midtown Detroit, Michigan, consisting of 25 buildings along the streets of Temple, Ledyard, and 2nd, surrounding Cass Park. It was listed on the National Register of Historic Places in 2005 and designated a city of Detroit historic district in 2016.

The Town House is a large former hotel property built in 1929 on Wilshire Boulevard, adjacent to Lafayette Park in the Westlake district of Los Angeles, California. After a long career as a hotel it operates today as low income housing.
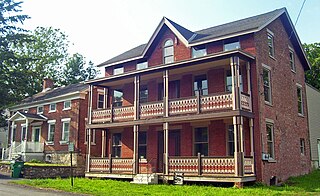
The Main Street Historic District in New Hamburg, New York, United States is located along that street just west of the train station. Six buildings on a single acre are an intact remnant of the hamlet as it was developed in the middle of the 19th century, prior to the Hudson River Railroad's construction, which cut it in half.

The Manlius Village Historic District is a 15-acre (6.1 ha) historic district on the east side of the Village of Manlius, in the Town of Manlius, New York, about 9.5 miles from the downtown of Syracuse.
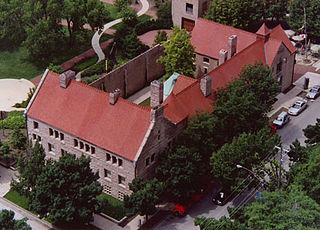
Prairie Avenue is a north–south street on the South Side of Chicago, which historically extended from 16th Street in the Near South Side to the city's southern limits and beyond. The street has a rich history from its origins as a major trail for horseback riders and carriages. During the last three decades of the 19th century, a six-block section of the street served as the residence of many of Chicago's elite families and an additional four-block section was also known for grand homes. The upper six-block section includes part of the historic Prairie Avenue District, which was declared a Chicago Landmark and added to the National Register of Historic Places.

The Phillip Worley House is a historic building located in downtown Davenport, Iowa, United States. It was individually listed on the National Register of Historic Places since 1983. In 2020 it was included as a contributing property in the Davenport Downtown Commercial Historic District.
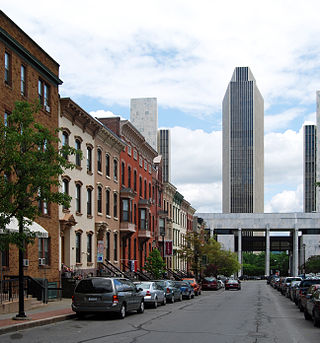
The Center Square/Hudson–Park Historic District is located between Empire State Plaza and Washington Park in Albany, New York, United States. It is a 27-block, 99-acre (40 ha) area taking in both the Center Square and Hudson/Park neighborhoods, and Lark Street on the west. In 1980 it was recognized as a historic district and listed on the National Register of Historic Places.

The Mahaska County Courthouse in Oskaloosa, Iowa, United States, was built in 1886. It was individually listed on the National Register of Historic Places in 1981 as a part of the County Courthouses in Iowa Thematic Resource. In 1986 it was included as a contributing property in the Oskaloosa City Square Commercial Historic District. The courthouse is the second building the county has used for court functions and county administration.

The Piety Hill Historic District is a historic district located in downtown Lapeer in Lapeer County, Michigan, USA. It was designated as a Michigan State Historic Site and also added to the National Register of Historic Places on July 26, 1985.
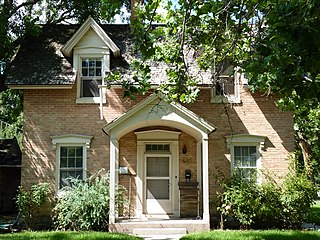
The Johnson–Hansen House is a historic house located in Provo, Utah, United States, that is listed on the National Register of Historic Places.

The Vogel Place Historic District is a nationally recognized historic district located in Ottumwa, Iowa, United States. It was listed on the National Register of Historic Places in 1995. At the time of its nomination it contained 158 resources, which included 101 contributing buildings, six contributing structures, and 51 non-contributing buildings.

The Seeberger–Loring–Kilburn House is a historic residence located in Oskaloosa, Iowa, United States. The house was the work of David L. Evans, a master builder who completed it in 1859. It is the oldest known surviving work of his, and calls attention to his skill as a builder. Evans was a native of Wales and emigrated to the United States at the age of 14. He settled in Ohio and St. Louis before settling in Oskaloosa in 1845. The two-story, brick, Italianate structure features a hip roof and deck, bracketed cornice and simple hood molds. The second story was added in 1869 by Evans. Des Moines architect Frank E. Wetherell, who was born in Oskaloosa, designed an expansion of the house in 1916. It added the solarium on the east side, and a pergola on the west. The house was individually listed on the National Register of Historic Places in 1983. It was included as a contributing property in the Paradise Block Historic District in 1991.

The Alma Downtown Historic District is a commercial historic district in Alma, Michigan, roughly located along Superior Street between the Pine River and Prospect Avenue, and along State Street between Center and Downie Streets. Parts of the district were designated a Michigan State Historic Site in 1975, and the entirety was listed on the National Register of Historic Places in 2013. It contains 72 structures, primarily brick commercial buildings, ranging from one to three stories in height and dating from 1874 to the 1960s.
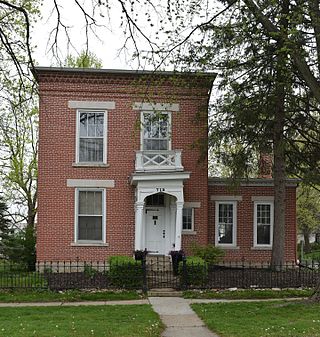
The Smith–Johnson House, also known as The Old Brick, is a historic residence located in Oskaloosa, Iowa, United States. It was built for William T. Smith in 1853, the same year he was elected as the first mayor of Oskaloosa. A lawyer, Smith was a native of Pennsylvania who settled in the town in 1848 and became county attorney the same year. In addition to his political and legal responsibilities he founded the first bank in town, and he was involved with other profitable financial ventures. He lived in the house until 1865 when Abijah Johnson, a Quaker merchant who moved to Oskaloosa to be a part of the flourishing Quaker communities here and in the surrounding areas. John Kelly Johnson, an attorney who served in the Iowa Senate, took over the house after his father's death in 1894.

Old Town Historic District is a nationally recognized historic district located in Ames, Iowa, United States. It was listed on the National Register of Historic Places in 2004. At the time of its nomination it consisted of 249 resources, which included 191 contributing buildings, one contributing site, and 57 non-contributing buildings. The district is a residential area located north of the central business district. Between the two is a "civic corridor" made up of government buildings, churches and fraternal organizations. The earlier residences here were built of brick, but from about 1890 to 1910 they are all of wood construction. Brick reappears in 1910, but as a secondary building material. The houses are from one to two stories in height. They reflect the Late Victorian styles as well as the Colonial Revival styles of the early 20th century. The houses generally have a detached garage behind the house, facing an alley. The Prof. J.L. Budd, Sarah M., and Etta Budd House (1885) is individually listed on the National Register.

The Grand Haven Historic District is a mixed commercial and residential historic district located along Washington Avenue and adjacent Streets from Harbor Drive through the 600 block, in Grand Haven, Michigan. The district was listed on the National Register of Historic Places in 2016.

Eagar Townsite Historic District is a section of the town of Eagar, Arizona which has been designated a National Historic Place. Sitting on roughly 54 acres, the site contains 37 structures, 21 of which have historical significance. The period of significance is from 1886, the year the townsite was founded, through 1942, which represents the significant period of development of the town. The site was added to the Register on July 23, 1993.























