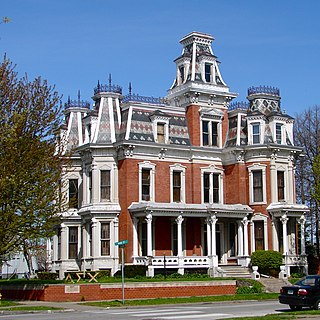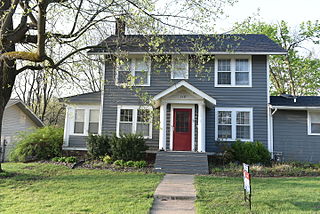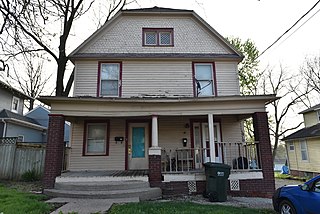
Newton D. Baker House, also known as Jacqueline Kennedy House, is a historic house at 3017 N Street NW in Washington, D.C.. Built in 1794, it was home of Newton D. Baker, who was Secretary of War, during 1916-1920, while "he presided over America's mass mobilization of men and material in World War I. After the assassination of president John F. Kennedy in 1963, Jacqueline Kennedy purchased the house and lived here for about a year.

St. James Episcopal Church is a parish of the Diocese of Iowa located in Oskaloosa, Iowa, United States. It was listed on the National Register of Historic Places in 1991.

The Mahaska County Courthouse located in Oskaloosa, Iowa, United States, was built in 1886. It was individually listed on the National Register of Historic Places in 1981 as a part of the County Courthouses in Iowa Thematic Resource. In 1986 it was included as a contributing property in the Oskaloosa City Square Commercial Historic District. The courthouse is the second building the county has used for court functions and county administration.

The J. Monroe Parker–Ficke House is a historic building located in the College Square Historic District in Davenport, Iowa, United States. The district was added to the National Register of Historic Places in 1983. The house was individually listed on the Davenport Register of Historic Properties in 2003.
Frank E. Wetherell (1869-1961) was an architect in the U.S. state of Iowa who worked during 1892–1931. He founded the second oldest architectural firm in the state in Des Moines, Iowa, in 1905. He worked with Roland Harrison in partnership Wetherell & Harrison. The firm designed numerous Masonic buildings.

The E. H. Gibbs House, was built in 1903 in Oskaloosa, Iowa. It was designed by Frank E. Wetherell in Classical Revival architecture. It was listed on the National Register of Historic Places in 1991.

The Oskaloosa Fire Station is a historic building located in Oskaloosa, Iowa, United States. It was designed by Des Moines architect Frank E. Wetherell, an Oskaloosa native, in the Renaissance Revival style. It was originally designed along with the adjoining city hall in 1905. The buildings were designed for phased construction, and the city council decided to build the fire station first. Completed in 1908, it is a three-story brick building with a 4½-story bell tower. The fire station was individually listed on the National Register of Historic Places in 1991. Previously it had been included as a contributing property in the Oskaloosa City Square Commercial Historic District.

The Seeberger–Loring–Kilburn House is a historic residence located in Oskaloosa, Iowa, United States. The house was the work of David L. Evans, a master builder who completed it in 1859. It is the oldest known surviving work of his, and calls attention to his skill as a builder. Evans was a native of Wales and emigrated to the United States at the age of 14. He settled in Ohio and St. Louis before settling in Oskaloosa in 1845. The two-story, brick, Italianate structure features a hip roof and deck, bracketed cornice and simple hood molds. The second story was added in 1869 by Evans. Des Moines architect Frank E. Wetherell, who was born in Oskaloosa, designed an expansion of the house in 1916. It added the solarium on the east side, and a pergola on the west. The house was individually listed on the National Register of Historic Places in 1983. It was included as a contributing property in the Paradise Block Historic District in 1991.

The W.A. McNeill House at 1282 C Ave. East in Oskaloosa, Iowa was built in 1909. It was a work of architects Hallett & Rawson and of William Zitteral. It has also been known as the Abbott House. It was listed on the National Register of Historic Places in 1999.

Iowa Yearly Meeting House-College Avenue Friends Church is a historic church building located in Oskaloosa, Iowa, United States. The Colonial Revival structure was designed by Bloomington, Illinois architect A.T. Simmons, and completed in 1913. As their membership declined, Quakers in Iowa decided to concentrate on a few fundamental tenets of their faith, but gave way on their traditional concerns about simplicity and restraint. This more elaborate building replaced a simple 2½-story, brick and stone structure that was completed in 1865. The building project was a cooperative arraignment that included the Yearly Meeting, the Monthly Meeting, and nearby William Penn College. Oskaloosa had been chosen as the location of the Iowa Yearly Meeting, or the denominational headquarters, because of its central location to where the Quakers settled west of the Mississippi River. The previous building had separate meeting facilities for men and women, and this one does not. That separation was no longer considered necessary by the time this building was built. It was listed on the National Register of Historic Places in 1996.

The Smith–Johnson House, also known as The Old Brick, is a historic residence located in Oskaloosa, Iowa, United States. It was built for William T. Smith in 1853, the same year he was elected as the first mayor of Oskaloosa. A lawyer, Smith was a native of Pennsylvania who settled in the town in 1848 and became county attorney the same year. In addition to his political and legal responsibilities he founded the first bank in town, and he was involved with other profitable financial ventures. He lived in the house until 1865 when Abijah Johnson, a Quaker merchant who moved to Oskaloosa to be a part of the flourishing Quaker communities here and in the surrounding areas. His son J. Kelly Johnson, an attorney who served in the Iowa Senate, took over the house after his father's death in 1894.

The Paradise Block Historic District is a nationally recognized historic district located in Oskaloosa, Iowa, United States. It was listed on the National Register of Historic Places in 1991. At the time of its nomination it contained 43 resources, which included 26 residences, two churches, 12 garages, two brick driveways, and a vacant lot. Of these, 35 are considered contributing properties. The eight non-contributing properties include the vacant lot, two houses and a garage built after 1935, and four otherwise historic houses that have been significantly altered and have lost significant architectural elements. The contributing properties were built between 1853 and 1917, with 15 of them being built between 1880 and 1900. Two of the houses, the Smith-Johnson House (1853) and the Seeberger-Loring-Kilburn House (1859), are individually listed on the National Register. The churches include the First Church of Christ, Scientist (1912), a Neoclassical structure covered with stucco, and St. Paul Congregational United Church of Christ (1914), a Neoclassical brick structure.

Ulysses Simpson Grant Elementary School is a historic building located in Oskaloosa, Iowa, United States. Built in 1914, it replaced a school of the same name that had been built in 1876. The Neoclassical building was designed by Des Moines architect John W. Trafzer, and built by Buckler and Robertson. It was the first new school built in Oskaloosa in the 20th century, and part of an effort to rebuild or recondition the schools in the city. The addition of a multipurpose facility in 1957 followed the Mother's Crusade of 1956 to rebuild and modernize Oskaloosa schools system after World War II. It was designed by George Russell. Two other additions were built in 1978 and 1980. The building served the school system until 2004, after which the original portion of the building was converted into senior apartments and the newer additions into a senior center. The grounds have become a community park. The building was listed on the National Register of Historic Places in 2008.

The Dr. William E. and Ethel Rosenberger Berry House is a historic residence located in Oskaloosa, Iowa, United States. The Berry's were Quakers and members of the faculty of William Penn College. He taught classical languages and served as Dean, while she taught French. They were among the first to settle in the Penn College Addition. The college platted and sold these lots, which in turn helped the institution financially survive. The Berry's bought several lots, and built their house on one of them. Their Colonial Revival house was built in 1924 by P.W. Sparks, a local contractor. It is a two-story, frame, single-family dwelling that features a side-gable roof, an enclosed front porch, and a solarium. It is the Berry's association with the school in the context of the Quaker testimony in Oskaloosa that makes this house historic. The house was listed on the National Register of Historic Places in 1996.

The Thomas J. Conover House is a historic residence located in Oskaloosa, Iowa, United States. Thomas J. Conover was a farmer who retired to town as a widower about 1910. He and his daughter Casa Mae Conover, lived here together while she worked at William Penn College. Between 1925 and 1951 she was a teacher of religious education, assistant registrar, secretary to the president, and the registrar. Single women who worked for the college rarely owned their own home. This suggests the difference in pay between men and women at the institution, even as it espoused gender equality. Casa had to live with her father and care for him in his old-age. Their Colonial Revival house was built about 1910. It is a two-story, frame, single-family dwelling that features a gable-end facade roof with hip-on-gable roof embellishment, fishscale shingles on the gable end, and a full-length front porch. It is the Casa Mae Conover's association with the school in the context of the Quaker testimony in Oskaloosa that makes this house historic. It was listed on the National Register of Historic Places in 1996.

The Pierson–Betts House is a historic residence located in Oskaloosa, Iowa, United States. The house was built by Lewis B. Pierson, the long-time Superintendent of Buildings and Grounds for William Penn College. He built this modest, single-story, brick house in the 1930s as a place that he and his wife Lilly could retire. Instead of moving in, they sold the house to Laura Betts who was the librarian at Penn from 1937 to 1942. She was one of the few single females employed by the college at that time who could afford to buy a house of her own. It is believed she could do so only with financial help from her elderly mother who moved in with her. After Betts moved out, other Penn faculty lived here. It is Pierson's and Betts' association with the college in the context of the Quaker testimony in Oskaloosa that makes this house historic. It was listed on the National Register of Historic Places in 1996.

The President's Cottage is a historic residence located in Oskaloosa, Iowa, United States. From 1892, when it was built, to 1918 this structure housed the president of William Penn College. It highlights the school's improved finances at the time of its construction, the importance it placed on its leadership, and its association with the Quaker testimony in Oskaloosa, which makes this house historic. The placement of the house on a corner lot at the end of College Avenue gave the campus a linear feel in the "Yale Row" concept of college design. Absalom Rosenberger and David M. Edwards and their families lived here during their presidencies. H. Edwin McGrew did not live in the house, and it is not certain whether some of the presidents lived here either because they already had homes in Oskaloosa. The college subsequently sold the house and it now serves as a private residence. The 2½-story frame structure features Queen Anne influences, a wrap-around front porch, and a gable-end roof with intersecting gables. It was listed on the National Register of Historic Places in 1996.

The John H. Shoemake House, also known as the Shoemake-Muhl House, is a historic residence located in Oskaloosa, Iowa, United States. A native of Tennessee, Shoemake was a local businessman and local politician who settled in Mahaska County from Illinois in 1848. He had this two-story brick residence built in 1852 at a time when most houses in the area were built of wood. It follows the I-house plan, and it features Federal style elements that are found in the stepped gables, the massing of chimneys in pairs, and its overall symmetry. It was built with a flat roof, which was not unusual in Oskaloosa at the time. The gable roof was added sometime after 1869. The house was listed on the National Register of Historic Places in 1984.

The John K. Voorhees House is a historic building located northwest of Oskaloosa, Iowa, United States. A native of Warren County, Ohio, Voorhees settled in Mahaska County in 1853. He owned 400 acres (160 ha), and was considered a leading farmer in the county. He was known for his horses and Black Angus cattle. Voorhees had this house built in 1871, and he supervised the work that was done by masons and carpenters. It is a combination of the Italianate and Second Empire styles. The 2½-story, brick structure follows a T-plan. It features a mansard roof, bracketed eaves, limestone quoins on the front, brick quoins on the back, and a full sized wrap-around front porch. The east section of the original porch and the balustrades on top had been removed. They have subsequently been recreated. The house was listed on the National Register of Historic Places in 1982.

The Camp Harlan-Camp McKean Historic District, also known as the Hugh B. and Mary H. Swan Farmstead and the Springdale Stock Farm, is a nationally recognized historic district located northwest of Mount Pleasant, Iowa, United States. It was listed on the National Register of Historic Places in 2013. At the time of its nomination it consisted of eight resources, which includes two contributing buildings, one contributing site, one contributing object and four non-contributing buildings.






















