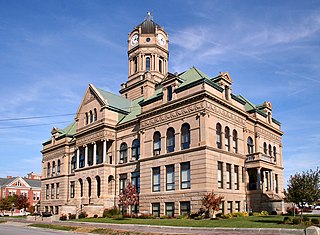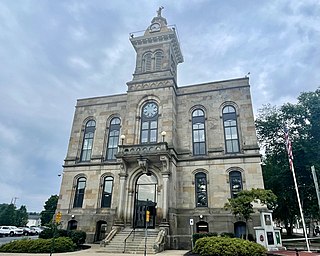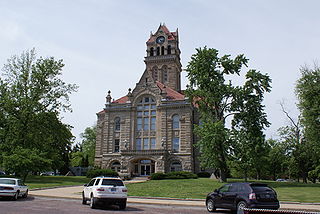
The Belmont County Courthouse is located at 101 West Main Street in St. Clairsville, Ohio, United States. It sits on the highest point in the St. Clairsville area and is thus visible from Interstate 70 and many other points in the Ohio Valley. It is a contributing property in the St. Clairsville Historic District, which was added to the National Register of Historic Places in 1969.

The Ogle County Courthouse is a National Register of Historic Places listing in the Ogle County, Illinois, county seat of Oregon. The building stands on a public square in the city's downtown commercial district. The current structure was completed in 1891 and was preceded by two other buildings, one of which was destroyed by a group of outlaws. Following the destruction of the courthouse, the county was without a judicial building for a period during the 1840s. The Ogle County Courthouse was designed by Chicago architect George O. Garnsey in the Romanesque Revival style of architecture. The ridged roof is dominated by its wooden cupola which stands out at a distance.

The Allen County Courthouse is an historic courthouse building located at the corner of North Main Street & East North Street in Lima, Ohio, United States. In 1974, it was added to the National Register of Historic Places.

Ashtabula County Courthouse Group is a registered historic district in Jefferson, Ohio, listed in the National Register in 1975.

The Auglaize County Courthouse is located between West Mechanic, Willipie, West Pearl and Perry Streets in downtown Wapakoneta, Ohio, United States. Completed in 1894, it is listed on the National Register of Historic Places.

The Fulton County Courthouse, built in 1870, is a historic courthouse building located in Wauseon, Ohio. On May 7, 1973, it was added to the National Register.

The Cuyahoga County Courthouse stretches along Lakeside Avenue at the north end of the Cleveland Mall in downtown Cleveland, Ohio. The building was listed on the National Register along with the mall district in 1975. Other notable buildings of the Group Plan are the Howard M. Metzenbaum U.S. Courthouse designed by Arnold Brunner, the Cleveland Public Library, the Board of Education Building, Cleveland City Hall, and Public Auditorium.

The Coshocton County Courthouse, designed in Second Empire style, is a historic courthouse building located at 349 Main Street in Coshocton, Ohio. It was added to the National Register of Historic Places on May 22, 1973.

The Fayette County Courthouse is a historic courthouse building located at 110 East Court Street in Washington Court House, Ohio. On July 2, 1973, it was added to the National Register.

The Geauga County Courthouse is located at 100 Short Court Street in Chardon, Ohio. The cornerstone was laid September 10, 1869 and construction was completed on August 20, 1870. The courthouse was listed on the National Register in 1974 as part of the Chardon Courthouse Square District.

The Darke County Courthouse, Sheriff's House and Jail are three historic buildings located at 504 South Broadway just south of West 4th Street in Greenville, Ohio. On December 12, 1976, the three buildings of the present courthouse complex were added to the National Register of Historic Places.

The Courthouse of Crawford County, Ohio, is a landmark of the county seat, Bucyrus, Ohio. The courthouse was built in 1854 on East Mansfield Street by architect Harlan Jones and was added to the National Register of Historic Places on 1985-02-28 as a part of the Bucyrus Commercial Historic District.

The Brown County Courthouse is located at 101 South Main Street in Georgetown, Ohio. The courthouse is the centerpiece of Georgetown and is included in the Georgetown Historic District.

The Clark County Courthouse is located at the northwest corner of North Limestone and East Columbia Streets in Springfield, Ohio. The courthouse standing is the third for the county and is built over the foundations of the second.

The Clermont County Courthouse is located at 270 East Main Street in Batavia, Ohio. It was built by the Works Progress Administration and opened in 1936.
The Clinton County Courthouse is located at 53 East Main Street in Wilmington, Ohio. The courthouse is included in the Wilmington Commercial Historic District which was added to the National Register on 1982-10-14.

The Columbiana County Courthouse is located at 105 South Market Street in Lisbon, Ohio. The courthouse was added to the National Register on August 24, 1979, as part of the Lisbon Historic District.

The Defiance County Courthouse is located at 221 Clinton Street in Defiance, Ohio, United States.

The Starke County Courthouse is a historic courthouse located at Knox, Starke County, Indiana. It was designed by the architectural firm of Wing & Mahurin, of Fort Wayne and built in 1897. It is a three-story, Richardsonian Romanesque style Indiana Oolitic limestone and terra cotta building. It has a Greek cross-plan and is topped by a tiled hipped roof. It features a 138 feet tall clock tower located at the roof's center.

The Blackford County Courthouse is a historic building located in Hartford City, Indiana, the county seat of Blackford County. The building stands on a public square in the city's downtown commercial district. Built during the Indiana Gas Boom, most of the construction work was completed in 1894. The current courthouse was preceded by another courthouse building on the same site, which was declared inadequate by a judge in 1893, and was torn down. Following the condemnation of the original courthouse, the county's judicial activities were temporarily located in a building across the street.





















