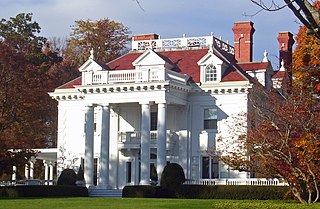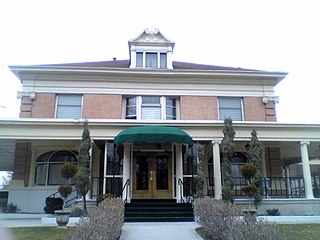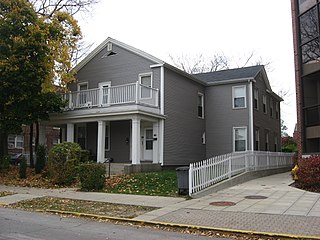
The Gilbert Millspaugh House is located on Church Street in Walden, New York, United States. It is a 2005 addition to the National Register of Historic Places, built in a Victorian style for a local man named Richard Masten. Later it was home to Gilbert Millspaugh, son of a local furniture retailer.

The Joseph Temple House is a historic house in Reading, Massachusetts. The Second Empire wood-frame house was built in 1872 by Joseph Temple, owner of locally prominent necktie manufacturer. The house was listed on the National Register of Historic Places in 1984.

The George Gabriel House is a historic house at 31 Lenox Street in Worcester, Massachusetts. Built in 1898, it is a significant local example of Colonial Revival architecture, and is one of the oldest houses in the city's Richmond Heights neighborhood. It was listed on the National Register of Historic Places in 1980.

The house at 356 Albany Avenue in Kingston, New York, United States is a frame house built near the end of the 19th century. It is in the Queen Anne architectural style.

The Keeney House is located on Main Street in Le Roy, New York, United States. It is a two-story wood frame house dating to the mid-19th century. Inside it has elaborately detailed interiors. It is surrounded by a landscaped front and back yard.

Hiddenhurst is the former estate of businessman Thomas Hidden, on Sheffield Hill Road in the Town of North East, New York, United States, south of the village of Millerton. It is an elaborate frame house built at the beginning of the 20th century in the neo-Georgian architectural style.

The Louis Hebert House is a historic building located on the east side of Davenport, Iowa, United States. The property was listed on the National Register of Historic Places in 1983.

The Knight–Mangum House is a historic house located in Provo, Utah, United States. It is listed on the National Register of Historic Places. The mansion was built in the old English Tudor style, completed in 1908. It was built for Mr. W. Lester Mangum and his wife Jennie Knight Mangum. Mrs. Mangum was the daughter of the famous Utah mining man, Jesse Knight. The lot was purchased for $3,500 and the home was built at a cost of about $40,000. The Mangum family was able to afford the home due to the fact that they had sold their shares in Jesse Knight's mine located in Tintic, Utah, for eight dollars a share. They had purchased the shares for only twenty cents a share, so the excess allowed them enough funds to purchase the home. The contractors for the home were the Alexandis Brothers of Provo.

The Samuel H. Allen Home is a historic house located at 135 E. 200 North in Provo, Utah. It is listed on the National Register of Historic Places.

The John E. Booth House is a historic house located in Provo, Utah. John E. Booth was a significant Provoan, and was extensively involved in Provo's community and religious affairs. Located at 59 West and 500 North and less than one acre in size, the John E. Booth House was built in 1900, and happens to be the only 2+1⁄2-story Victorian Mansion in Provo, Utah. This house is significant not only as a Victorian mansion, but because its "Bricks were individually painted to create a variegrated design effect". The house was added to the National Register of Historic Places in 1982. The house was designated to the Provo City Historic Landmark Register on May 26, 1995.

The Jesse Knight House, also known as the Knight Mansion, is a historic house in Provo, Utah, United States built for Jesse Knight. It was built in 1905, and added to the National Register of Historic Places in 1982. This home was designated to the Provo City Historic Landmarks Register on June 19, 1996.

The Hines Mansion is a historic house in Provo, Utah, United States. It is listed on the National Register of Historic Places. It was built in 1895 for R. Spencer Hines and his wife Kitty. At the time the mansion was built, it was recognized as one of the finest homes in Provo. The Hines Mansion was designated to the Provo City Historic Landmarks Registry on March 7, 1996.

The George Angus and Martha Ansil Beebe House is a historic house located in Provo, Utah, United States. It is listed on the National Register of Historic Places.

The Superintendent's Residence at the Utah State Hospital is a historic house located at the Utah State Hospital in east Provo, Utah, United States. It was listed on the National Register of Historic Places in 1986.

The Provo West Co-op is a mercantile institution and also the name of its historic building in Provo, Utah. The Early Commercial-style building was listed on the National Register of Historic Places in 1984 as "Provo West Co-op".

The William D. Roberts House is a historic building located in Provo, Utah, United States. It is listed on the National Register of Historic Places.

The Provo Downtown Historic District is a 25-acre (10 ha) historic area located in Provo, Utah, United States. It is listed on the National Register of Historic Places.

The Jesse Andrew House is a historic building in West Lafayette, Indiana protected by the National Register of Historic Places because of its historic value in the time of the founding of the city. Its humble beginnings started as it was home of Jesse Andrew, a vibrant member of the early West Lafayette community. Mr. Andrews is considered to be one of the cities founders as he took a major part in the establishment of the government. The house was originally built in 1859 making it the oldest home and one of the oldest structures in the city. It went through major renovations in the 1930s, turning it into a duplex, before being sold out of the Andrew's family to a local rental company in the 1980s.
The John R. Wheeler Jr. House, also known as Immaculate Conception Convent, is a historic building located in Dunlap, Iowa, United States. It was built in 1897 by J.R. Wheeler Sr. for his son and his new wife. Wheeler Sr. was a Civil War veteran, state legislator, local lumber merchant. The house is said to have served as an advertisement for the range of woods that Wheeler marketed. When Wheeler Jr. left the community in 1910, he sold the house to neighboring St. Patrick's Catholic Church for use as a convent. As many as 45 rural students were housed here to makeup for the low church population in town. The parish sold the house in 1973, and it became a private home again.

The Langford and Lydia McMichael Sutherland Farmstead is a farm located at 797 Textile Road in Pittsfield Charter Township, Michigan. It was listed on the National Register of Historic Places in 2006. It is now the Sutherland-Wilson Farm Historic Site.






















