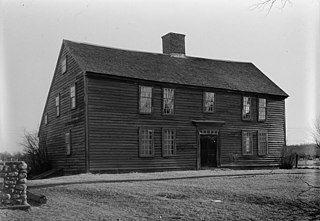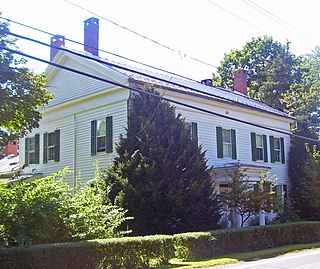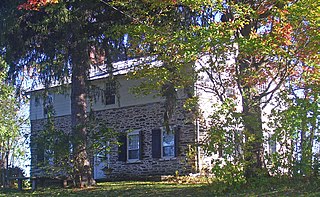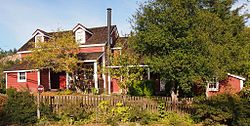
A saltbox house is a gable-roofed residential structure that is typically two stories in the front and one in the rear. It is a traditional New England style of home, originally timber framed, which takes its name from its resemblance to a wooden lidded box in which salt was once kept.

The Joseph F. Glidden House is located in the United States in the DeKalb County, Illinois city of DeKalb. It was the home to the famed inventor of barbed wire Joseph Glidden. The barn, still located on the property near several commercial buildings, is said to be where Glidden perfected his improved version of barbed wire which would eventually transform him into a successful entrepreneur. The Glidden House was added to the National Register of Historic Places in 1973. The home was designed by another barbed wire patent holder in DeKalb, Jacob Haish.

The Oliver Brewster House is a Gothic Revival home located on Willow Avenue in Cornwall, New York, United States, right across from Willow Avenue Elementary School. It was originally built as a farmhouse in the mid-19th century. Later, as Cornwall became a popular summer resort for visitors from New York City, it was expanded and renovated for use as a boardinghouse as well.
The Hood–Anderson Farm is a historic home and farm and national historic district located at Eagle Rock, Wake County, North Carolina, a suburb of the state capital Raleigh. The main house was built about 1839, and is an example of transitional Federal / Greek Revival style I-house. It is two stories with a low-pitched hip roof and a rear two-story, hipped-roof ell. The front facade features a large, one-story porch, built in 1917, supported by Tuscan order columns. Also on the property are the contributing combined general store and post office (1854), a one-room dwelling, a two-room tenant/slave house, a barn (1912), a smokehouse, and several other outbuildings and sites including a family cemetery.

The Daniel Nichols Homestead is a historic home in Reading, Massachusetts. The oldest portion of this timber-frame house was built in the early 1740, with vernacular Georgian styling. The house is five bays wide and two deep, with a rear shed-roof extension giving the house a saltbox appearance. An ell was added in the mid-19th century. The main architectural detail is the front door surround, which features sidelight windows and recessed, paneled pilasters supporting a tall entablature.

The Modjeska Monteith Simkins House is a historic place of the civil rights movement. The house, which was owned by Modjeska Monteith Simkins, is located at 2025 Marion Street in Columbia, South Carolina. On March 25, 1994, it was named to the National Register of Historic Places.

Posts is an unincorporated community in the Big Sur region of Monterey County, California. It is located on the Big Sur Coast Highway, 4.8 miles (7.7 km) south of the Big Sur Village at an elevation of 945 feet.

The John Shelp Cobblestone House, also known as the Shelp–Beamer House, is located on West Shelby Road in West Shelby, New York, United States, just east of the Niagara–Orleans county line. It is an 1830s cobblestone house in the Greek Revival architectural style.

The Gifford–Walker Farm, also known as the Alice Walker Farm, is located on North Bergen Road in North Bergen, New York, United States. Its farmhouse is a two-story Carpenter Gothic style structure built in 1870.

The building at 426 South Main Street is located in Canandaigua, New York, United States. It is a two-story brick dwelling in the Italianate architectural style built around 1880. In 1984 it and its neighboring barn were listed on the National Register of Historic Places.

The Stephen Hogeboom House is located on NY 23B in Claverack, New York, United States. It is a frame Georgian-style house built in the late 18th century.

The J. Dupuy Stone House is located on Krum Road near Kerhonkson, New York, United States, in the Ulster County town of Rochester. It was built in the mid-19th century and modified later.

The Terwilliger–Smith Farm is located on Cherrytown Road near the hamlet of Kerhonkson in the Town of Rochester in Ulster County, New York, United States. It was established in the mid-19th century.

The North Grove Street Historic District is located along the north end of that street in Tarrytown, New York, United States. It consists of five mid-19th century residences, on both sides of the street, and a carriage barn. In 1979 it was listed on the National Register of Historic Places.

Jackson Park Town Site Addition Brick Row is a group of three historic houses and two frame garages located on the west side of the 300 block of South Third Street in Lander, Wyoming. Two of the homes were built in 1917, and the third in 1919. The properties were added to the National Register of Historic Places on February 27, 2003.

The George Cheever Farm is a historic farmstead at the corner of Nelson and Tolman Pond Roads in Harrisville, New Hampshire. This 1½-story wood-frame house was built in the early 1860s, and is a well-preserved example of a period farmhouse. It is architecturally distinctive because of a rear saltbox style addition, and its shed-roof dormers. The house was listed on the National Register of Historic Places in 1988.

The Durham House is a historic house on Ball Park Road in Goshen, New Hampshire. Built about 1860, it is one of a cluster of plank-frame houses built in the rural community in the 19th century. This one is further note for its Greek Revival features, and its construction is tentatively ascribed to James Chandler, a noted local builder. The house was listed on the National Register of Historic Places in 1985.
The San Juan Historic District in San Juan, New Mexico is a 23 acres (9.3 ha) historic district which was listed on the National Register of Historic Places in 1988. The listing included 14 contributing buildings and two non-contributing buildings.

The Gordon Hitt Farmstead is a former farm located at 4561 North Lake Road near Clark Lake, Michigan, United States. It was listed on the National Register of Historic Places in 1994. It now serves as a vacation rental.

The Sparks-Anderson House is a single-family home located at 7653 West Main Street in Oshtemo Township, Michigan, near Kalamazoo, Michigan. It was listed on the National Register of Historic Places in 2014.






















