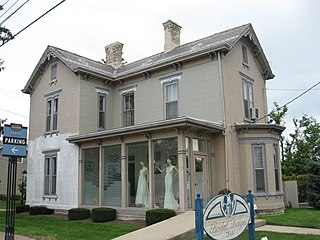
The Blair House is a historic house in the city of Montgomery, Ohio, United States. One of the best examples of Victorian-period Italianate architecture in the city, it was built for butcher James Blair and his wife Anne in 1875. A brick structure with a slate roof, it is a two-story structure built in the plan of the letter "L." Among its distinctive architectural elements are the ornamented single-story bay, the brackets that support the eaves of the roof, and the corbelled chimneys.

The Martin House is a historic residence in the Mount Washington neighborhood of Cincinnati, Ohio, United States. Built in 1847, the house is composed of two pieces: the original section, located in the back; and the front, built in 1852. Between the two components, it features elements of the Greek Revival and Federal architectural styles. Built of brick, two stories tall, it was originally a farmhouse belonging to John C. Martin, who built his home on property owned by his father-in-law Ezekiel Rigdon, who owned nearly 100 acres (40 ha) of land on Mount Washington near the farm of one of the area's first settlers.
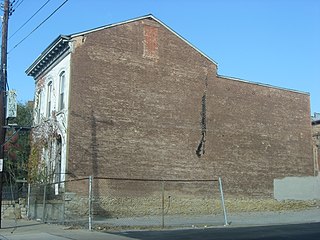
The Heinrich A. Rattermann House was a historic residence in the West End neighborhood of Cincinnati, Ohio, United States. Built in 1860, it was a brick building with a stone foundation and elements of iron and stone. It was the home of Heinrich Armin Rattermann from 1895 until his 1923 death. The most prominent German-American author in the history of the United States, Ratterman worked to solidify German-American culture; he sought to teach his compatriots their culture and produced a history of German Americans in Ohio.

The W.C. Retszch House is a historic residence in the city of Wyoming, Ohio, United States. Built at the opening of the late nineteenth century, it was originally the home of a Cincinnati-area businessman, and it has been designated a historic site because of its distinctive architecture.

The Gilbert House is a small historic residence in the city of Worthington, Ohio, United States. Constructed in the 1820s and later moved to the present location, it has been named a historic site.

St. Augustine's Catholic Church is a historic church in Napoleon, Ohio, United States. Located on the edge of the city's downtown, two blocks away from the Henry County Courthouse, the church is a prominent landmark in Napoleon.

First Presbyterian Church is a Presbyterian church in the city of Napoleon, Ohio, United States. Located at 303 W. Washington Street, it has been recognized as a historic site because of its unusual architecture.

The Lambert-Parent House is a historic house in the village of Union City, Ohio, United States. Built in 1881, it was initially the home of George Lambert, who founded multiple major businesses in Union City and participated in the automobile manufacturing firm founded by his brother John. Built of brick on a stone foundation and topped with a slate roof, it is a fine example of the Italianate style of architecture and one of the most prominent structures in Union City. Among its most distinctive architectural elements are its ornate cornices and its tall, narrow windows.
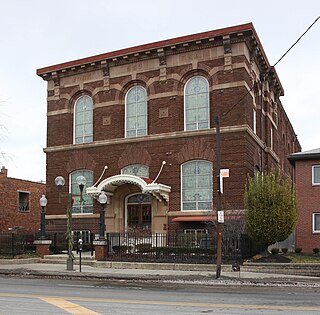
The York Lodge No. 563 is a historic Masonic lodge building on the northern side of Columbus, Ohio, United States. Constructed at the beginning of the twentieth century, it was home to the first Masonic lodge in its part of the city. Its architecture makes it a prominent part of the local built environment, and the building has been named a historic site.
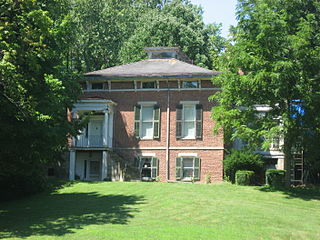
Tanglewood is a historic house on the western side of Chillicothe, Ohio, United States. Built in 1850, it features a combination of the Greek Revival and Italianate styles of architecture, and it is one of the best preserved examples of the rare "monitor" style of residential design.
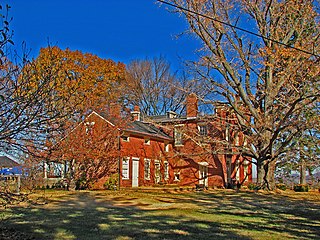
The Mountain House is a historic Gothic Revival house in western Chillicothe, Ohio, United States. It was built by German immigrant Oscar Janssen in 1852, sitting atop a bluff above the Scioto River and the rest of the city of Chillicothe; its location and architectural style were intended to resemble that of castles overlooking the Rhine in his homeland. Janssen surrounded his house with vineyards, a winery, and a beer garden; because of the house's location on the edge of a steep hillside, he terraced the hillside before developing it. After Janssen's lifetime, the Mountain House passed into the hands of designer and papermaker Dard Hunter. Purchasing the house in 1919, Hunter converted it into a production center for his handmade paper and hand-carven type. Here he produced a wide range of books, publishing them under the banner of the Mountain House Press, and gradually he built a worldwide reputation.

The Godwin–Knowles House is a historic former house in downtown East Liverpool, Ohio, United States. A Colonial Revival structure built in 1890, it has played important parts both in the city's industry and in its society.

The Anthony and Susan Cardinal Walke House is a historic residence on the west side of Chillicothe, Ohio, United States. Erected around 1812, it is a Colonial Revival house built in the style of the early post-independence period of the United States. Its builders, like many other early residents of Chillicothe, were natives of Virginia who brought much of their cultural heritage with them to the Old Northwest.

The Sawyer–Curtis House is a historic residence in the community of Little Hocking in Washington County, Ohio, United States. Located along the Ohio River in southern Belpre Township below the city of Belpre, Little Hocking was settled shortly before 1800. The earliest settler in the vicinity of Little Hocking was Nathaniel Sawyer, a native of Massachusetts who erected a New England-style of house there in 1798. Now known as the Sawyer–Curtis House, it is believed to have been the first permanent structure to be erected anywhere in Belpre Township. Sawyer's house is a weatherboarded structure with a tin roof and a foundation of sandstone. Built around a frame of logs, it is constructed with a typical New England floor plan, with its most significant individual feature being a massive chimney at the center of the house.
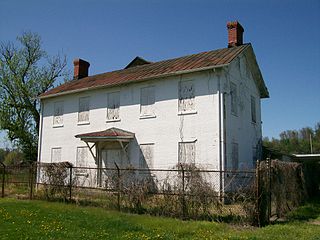
The Judge Joseph Barker House is a historic residence in southern Washington County, Ohio, United States. Located along State Route 7 southwest of the community of Newport, it is a brick structure with a roof of metal, a foundation of sandstone, and other elements of wood and metal. Constructed in 1832, it is a two-story rectangular building that sits atop an Ohio River bluff. Its floor plan is five bays wide, featuring a central entrance with a fanlight and sidelights.

The Jonathan Sprague House is a historic residence in northwestern Washington County, Ohio, United States. Located atop a bluff above the Muskingum River, it is one of Washington County's most significant houses, due to its age and method of construction.

The Cassius Clark Thompson House is a historic residence on the edge of downtown East Liverpool, Ohio, United States. Built in 1876 in a Late Victorian form of the Italianate style of architecture, it was built as the home of one of East Liverpool's leading businessmen.

The Morgan Mansion is a historic residence in and the current city hall of Wellston, Ohio, United States. Built in 1905, it was the home of one of Jackson County's leading industrialists, T.J. Morgan, and it has been designated a historic site.
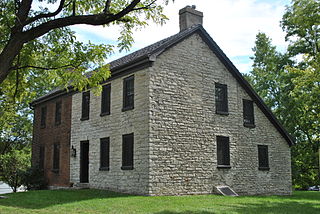
The Lewis Kemp House is a historic pioneer farmstead in the city of Dayton, Ohio, United States. Built for one of the area's earliest residents, it was a religious center in its first years, while later years saw its expansion to its present form. Now located among much newer houses, it is Dayton's oldest surviving residence, and it has been named a historic site.

Redlands is a historic farmhouse near the city of Circleville in the south-central part of the U.S. state of Ohio. A grand home built in the middle of the 19th century, it has been named a historic site.























