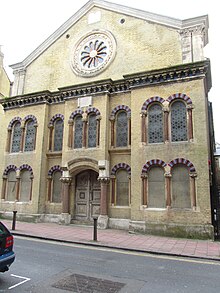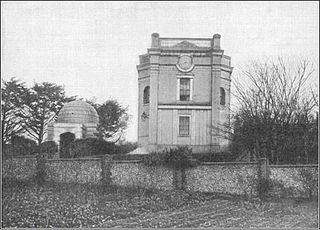
The Montefiore Synagogue is the former private synagogue of Sir Moses Montefiore. It is an 1833, Grade II* listed building in Ramsgate, Kent, England. The synagogue and mausoleum are cared for and maintained by the Montefiore Endowment. The endowment also maintains the nearby Ramsgate Jewish Cemetery.
David Alfred Mocatta (1806–1882) was a British architect and a member of the Anglo-Jewish Mocatta family.

The Brighton Unitarian Church, previously known as Christ Church, is a Unitarian chapel in Brighton, England. Built in 1820 by prolific local architect Amon Henry Wilds on land sold to the fledgling Unitarian community by the Prince Regent, the stuccoed Greek Revival building occupies a prominent position near the corner of Church Road and New Road in the centre of Brighton, near the Royal Pavilion and the city's main theatres. It has had Grade II listed status since 1952. It is a member of the General Assembly of Unitarian and Free Christian Churches, the umbrella organisation for British Unitarians.

St Peter's Church is a Roman Catholic church in the Aldrington area of Hove, part of the English city of Brighton and Hove. It is one of three Roman Catholic churches in Hove and one of eleven in the wider city area. Built between 1912 and 1915 in a red-brick Romanesque style, its tall campanile forms a local landmark. It has been listed at Grade II by English Heritage in view of its architectural importance.

St Mary Magdalen's Church is a Roman Catholic church in the Montpelier area of Brighton, part of the English city of Brighton and Hove. Dedicated to Jesus' companion Mary Magdalene, it is one of six Roman Catholic churches in Brighton and one of eleven in the city area. Built by ecclesiastical architect Gilbert Blount in a 13th-century Gothic style to serve the rapidly expanding residential area on the border of Brighton and Hove, it has been listed at Grade II by English Heritage in view of its architectural importance. An adjacent presbytery and parish hall have been listed separately at Grade II.

The Union Chapel, also known as the Union Street Chapel, Elim Free Church, Four Square Gospel Tabernacle or Elim Tabernacle of the Four Square Gospel, is a former chapel in the centre of Brighton, a constituent part of the city of Brighton and Hove, England. After three centuries of religious use by various congregations, the chapel—which had been Brighton's first Nonconformist place of worship—passed into secular use in 1988 when it was converted into a pub. It was redesigned in 1825, at the height of Brighton's Georgian building boom, by at least one of the members of the Wilds–Busby architectural partnership, Brighton's pre-eminent designers and builders of the era, but may retain some 17th-century parts. It has been listed at Grade II in view of its architectural importance.
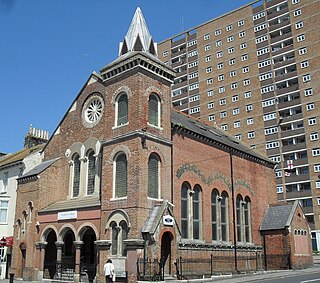
Bristol Road Methodist Church is a former Methodist place of worship in the Kemptown area of Brighton, part of the English city of Brighton and Hove. Built in 1873 to an Italian Romanesque Revival design, it served this part of eastern Brighton for more than a century until its closure in 1989, after which it became a recording studio. It is owned by Brighton College, a private school based nearby. The building has been listed at Grade II in view of its architectural importance.

The Sunderland Synagogue is a former Orthodox Jewish congregation and synagogue, located on Ryhope Road, in Sunderland, Tyne and Wear, England, in the United Kingdom. The congregation was formed as the Sunderland Hebrew Congregation in 1861 and worshiped in the Ashkenazi rite until the congregation was dissolved in 2006.

The Plymouth Synagogue is a synagogue in the city of Plymouth, England and the home of the Plymouth Hebrew Congregation. Built in 1762, it is a listed Grade II* building and the oldest extant synagogue built by Ashkenazi Jews in the English speaking world.
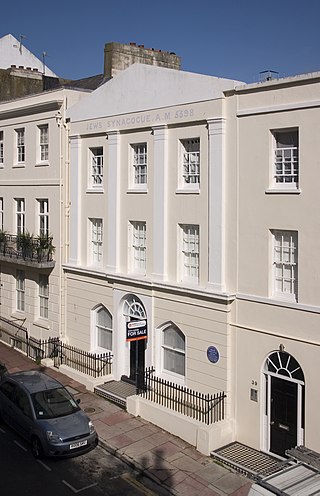
The Brighton Regency Synagogue, also called the Devonshire Place Synagogue, is a former Orthodox Jewish congregation and synagogue, located at 38–39 Devonshire Place, Kemptown, Brighton and Hove, in East Sussex, England, in the United Kingdom. The congregation, established in 1824, worshiped in the Ashkenazi rite.

Sandy's Row Synagogue is an Orthodox Jewish congregation and synagogue, located on Sandys Row, on the corner of Middlesex Street in Bishopsgate, in the East End, Borough of Tower Hamlets, London, England, in the United Kingdom.

The Brunswick Terrace Synagogue, also sometimes called the Roof-top synagogue, was a private Orthodox Jewish synagogue that was built on the roof-top of 26 Brunswick Terrace, a terraced-row of houses on the Brunswick Estate in Hove, now a constituent part of the city of Brighton and Hove, in East Sussex, England, in the United Kingdom.

There are 72 Grade II* listed buildings in the city of Brighton and Hove, England. The city, on the English Channel coast approximately 52 miles (84 km) south of London, was formed as a unitary authority in 1997 by the merger of the neighbouring towns of Brighton and Hove. Queen Elizabeth II granted city status in 2000.
Thomas Lainson, FRIBA was a British architect. He is best known for his work in the East Sussex coastal towns of Brighton and Hove, where several of his eclectic range of residential, commercial and religious buildings have been awarded listed status by English Heritage. Working alone or in partnership with two sons as Lainson & Sons, he designed buildings in a wide range of styles, from Neo-Byzantine to High Victorian Gothic; his work is described as having a "solid style, typical of the time".

The Pelham Institute is a former working men's club and multipurpose social venue in the Kemptown area of Brighton, part of the English coastal city of Brighton and Hove. Built in 1877 by prolific local architect Thomas Lainson on behalf of the Vicar of Brighton, the multicoloured brick and tile High Victorian Gothic building catered for the social, educational and spiritual needs of the large working-class population in the east of Brighton. After its closure it hosted a judo club, but is now in residential use as flats owned by a housing association. English Heritage has listed the building at Grade II for its architectural and historical importance.

75 Holland Road in Hove, part of the English coastal city of Brighton and Hove, is now in residential use as loft-style apartments called Palmeira Yard, but was originally a repository belonging to the Brighton & Hove Co-operative Supply Association, the main cooperative business organisation in the area. Elaborately designed in 1893 in the French Second Empire style by local architect Thomas Lainson of the firm Lainson & Sons, the storage building had built-in stables and was lavishly decorated with terracotta. After a period of ownership by haulage and removals company Pickfords, who used the building for furniture storage, a local architecture firm carried out the conversion into mixed-use live-work units between 2004 and 2006. English Heritage has listed the building at Grade II for its architectural and historical importance.

Round Hill is an inner suburban area of Brighton, part of the coastal city of Brighton and Hove in England. The area contains a mix of privately owned and privately rented terraced housing, much of which has been converted for multiple occupancies, and small-scale commercial development. It was developed mostly in the late 19th century on an area of high land overlooking central Brighton and with good views in all directions, the area became a desirable middle-class suburb—particularly the large terraced houses of Roundhill Crescent and Richmond Road, and the exclusive Park Crescent—and within a few decades the whole of the hill had been built up with smaller terraces and some large villas.
Clayton & Black were a firm of architects and surveyors from Brighton, part of the English city of Brighton and Hove. In a career spanning the Victorian, Edwardian and interwar eras, they were responsible for designing and constructing an eclectic range of buildings in the growing town of Brighton and its neighbour Hove. Their work encompassed new residential, commercial, industrial and civic buildings, shopping arcades, churches, schools, cinemas and pubs, and alterations to hotels and other buildings. Later reconstituted as Clayton, Black & Daviel, the company designed some churches in the postwar period.
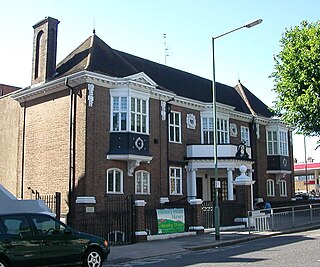
Ralli Hall is a community centre, events venue, theatre stage, business hub and impressive main hall in Hove, part of the English coastal city of Brighton and Hove. Built in 1913 as a memorial to Stephen Ralli, a member of a wealthy Greek family who had donated money to many causes throughout Brighton and Hove, it was used for about 60 years as a church hall linked to Hove's parish church. The Brighton & Hove Jewish community subsequently bought it, and in 1976 it came back into use as a community and social centre for Jewish and other groups. The Wrenaissance-style brick structure occupies a prominent corner site in a conservation area and provides a visual contrast to the older villas around it. English Heritage has listed the building at Grade II for its architectural and historical importance.
