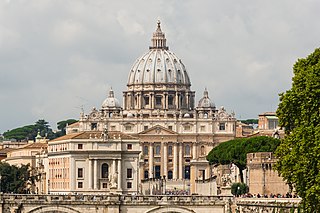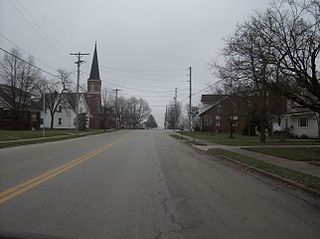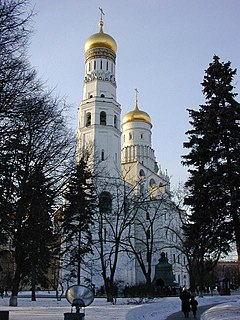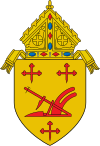
St. Mary's Catholic Church is a historic Catholic parish church in the city of Delaware, Ohio, United States. Constructed in the 1880s, this grand building is home to a congregation established in the middle of the nineteenth century. Its grand style has long made it a community landmark, and it was named a historic landmark in 1980.

St. Patrick's Church is a historic Roman Catholic church in Glynwood, an unincorporated community in Moulton Township, Auglaize County, Ohio, United States. Located north of U.S. Route 33 between St. Marys and Wapakoneta, the church was built in 1883 in the Gothic Revival style. It is one of many large Catholic churches in a region of rural western Ohio known as the "Land of the Cross-Tipped Churches," which was settled by primarily Catholic immigrants during the nineteenth century.

St. Anthony's Catholic Church is a historic Roman Catholic church in Padua, an unincorporated community in Washington Township, Mercer County, Ohio, United States. Built in the late nineteenth century, it remains the home of a functioning congregation, and it has been recognized as a historically significant building because of its architecture.

St. Henry's Catholic Church is a historic Roman Catholic church in St. Henry, Ohio, United States. Built in the late nineteenth century, it remains the home of a functioning congregation, and it has been recognized as a historically significant building because of its architecture.

St. John the Baptist Catholic Church is a historic Roman Catholic church in Marion Township, Mercer County, Ohio, United States. Located in the unincorporated community of Maria Stein, it is the home of an active congregation and has been recognized as a historic site because of its well-preserved late nineteenth-century Romanesque Revival architecture.

Holy Family Catholic Church is a historic Roman Catholic church in Wayne Township, Darke County, Ohio, United States. Located in the unincorporated community of Frenchtown, it houses an active congregation, and it has been accorded historic site status because of its well-preserved Gothic Revival architecture.
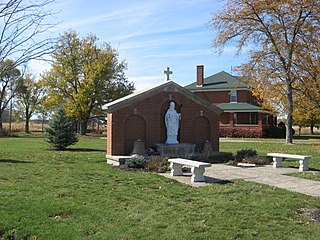
St. Patrick's Catholic Church was a Roman Catholic church in northwestern Shelby County, Ohio, United States. Located in the southwestern corner of Van Buren Township, the church sat at the intersection of Hoying and Wright-Puthoff Roads in the unincorporated community of St. Patrick.

St. Remy's Catholic Church is a historic Roman Catholic church in Russia, Ohio, United States. Built in 1890, it continues to house an active parish, and it has been recognized as a historic site because of its architecture.

St. Joseph's Catholic Church is a historic Roman Catholic church in Egypt, Ohio, United States. Built in 1887, this church is home to a small Catholic parish, and it has been declared a historic site because of its well-preserved Gothic Revival architecture.

Holy Rosary Catholic Church is a Roman Catholic parish on the east side of St. Marys, Ohio, United States. Established in 1852, the church has been recognized for its historic 1860s church building, which was demolished amid a period of growth in the 1970s and replaced with a modernist structure.

St. Joseph's Catholic Church is a historic Roman Catholic church in Wapakoneta, Ohio, United States. Built in 1910, this church is home to an active Catholic parish, and it has been declared a historic site because of its well-preserved Romanesque Revival architecture.

Precious Blood Catholic Church is a Roman Catholic parish in Chickasaw, Ohio, United States. Erected in 1903 and still an active parish, the church historically owned two buildings constructed in its early years that have been designated as historic sites.

St. Sebastian's Catholic Church is a historic Roman Catholic church in Marion Township, Mercer County, Ohio, United States. Located in the unincorporated community of Sebastian, it is the home of an active congregation and has been declared a historic site because of its well-preserved early twentieth-century Gothic Revival architecture.

St. Mary's Catholic Church is a parish church of the Diocese of Davenport. The church is located at the corner of St. Mary's and Washburn Streets in the town of Riverside, Iowa, United States. The entire parish complex forms an historic district listed on the National Register of Historic Places as St. Mary's Parish Church Buildings. The designation includes the church building, rectory, the former church, and former school building. The former convent, which was included in the historical designation, is no longer in existence.

The Nativity of the Blessed Virgin Mary Catholic Church is a historic Catholic church in Cassella, an unincorporated community in Mercer County, Ohio, United States. One of several Catholic churches in Marion Township, it has been designated a historic site because of its well-preserved nineteenth-century architecture.
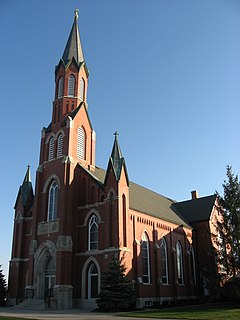
St. Rose's Catholic Church is a historic Catholic church in St. Rose, an unincorporated community in Marion Township, Mercer County, Ohio, United States.

Immaculate Conception Catholic Church is a parish of the Roman Catholic Church in Celina, Ohio, United States. Founded later than many other Catholic parishes in the heavily Catholic region of western Ohio, it owns a complex of buildings constructed in the early 20th century that have been designated historic sites because of their architecture. Leading among them is its massive church, built in the Romanesque Revival style just 43 years after the first Catholic moved into the city: it has been called northwestern Ohio's grandest church building.

Sacred Heart of Jesus Catholic Church is a parish of the Roman Catholic Church in McCartyville, Ohio, United States. Founded in the late nineteenth century, it remains an active parish to the present day. Its rectory, which was built in the early twentieth century, has been designated a historic site.

The St. Joseph's Church Complex is a collection of historic buildings located in Fort Madison, Iowa, United States. At one time the complex housed a Catholic parish in the Diocese of Davenport. St. Joseph and St. Mary of the Assumption parishes merged in the 1990s to form Saints Mary and Joseph Parish. In 2007 when that parish merged with Sacred Heart on the west side to form Holy Family Parish, St. Joseph's Church was closed. The former church, chapel, rectory, convent, and school were included as contributing properties in the Park-to-Park Residential Historic District that was listed on the National Register of Historic Places in 2014.

