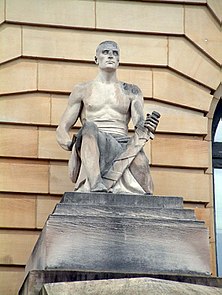Summit County Courthouse and Annex | |
 | |
| Location | 209 S. High St., Akron, Ohio |
|---|---|
| Coordinates | 41°4′46.4″N81°31′1.6″W / 41.079556°N 81.517111°W |
| Area | 2 acres (0.81 ha) |
| Built | 1908 |
| Architect | J. Milton Dyer |
| Architectural style | Second Renaissance Revival |
| NRHP reference No. | 74001625 [1] |
| Added to NRHP | October 15, 1974 |
Summit County Courthouse, (1905-1908) located at 209 South High Street, Akron, Ohio was designed in the Second Renaissance Style by Cleveland architect J. Milton Dyer. [2] The seated figures of Justice and Law were created by Cleveland sculptor Herman Matzen. Two powerful lions guard the South High Street side of the building.


Dyer, a well known Cleveland, Ohio architect also worked with Cleveland sculptor Matzen again on the Lake County Courthouse, located in Painesville, Ohio, 1909.
The courthouse was added to the National Register of Historic Places in 1974. [1]

