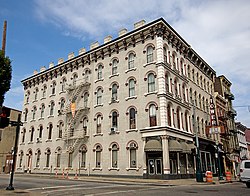
Victorian architecture is a series of architectural revival styles in the mid-to-late 19th century. Victorian refers to the reign of Queen Victoria (1837–1901), called the Victorian era, during which period the styles known as Victorian were used in construction. However, many elements of what is typically termed "Victorian" architecture did not become popular until later in Victoria's reign, roughly from 1850 and later. The styles often included interpretations and eclectic revivals of historic styles (see Historicism). The name represents the British and French custom of naming architectural styles for a reigning monarch. Within this naming and classification scheme, it followed Georgian architecture and later Regency architecture, and was succeeded by Edwardian architecture.

The former Nast Trinity United Methodist Church, now known as The Warehouse Church, is a historic congregation of the United Methodist Church in Cincinnati, Ohio, United States. Designed by leading Cincinnati architect Samuel Hannaford and completed in 1880, it was the home of the first German Methodist church to be established anywhere in the world, and it was declared a historic site in the late twentieth century.

The Alms and Doepke Dry Goods Company is a historic commercial building in Cincinnati, Ohio, United States. Located along Central Parkway on the edge of downtown, it is a late Victorian structure designed by Samuel Hannaford, a renowned Cincinnati architect.

The George B. Cox House is a historic residence in Cincinnati, Ohio, United States. An Italianate building constructed in 1894, this two-and-a-half story building was built as the home of leading Hamilton County politician George B. Cox.

The Cummins School is a historic former school building in Cincinnati, Ohio, United States. Built in 1871 in the neighborhood of Walnut Hills, it was later used as a model for the construction of other city school buildings.

The S.C. Mayer House is a historic house in the Over-the-Rhine neighborhood of Cincinnati, Ohio, United States. Constructed in the late 1880s, it has been recognized because of its mix of major architectural styles and its monolithic stone walls. Built by a leading local architect, it has been named a historic site.

The John C. Pollock House is a historic residence in the city of Wyoming, Ohio, United States. Erected in the 1870s, it was originally the home of a prosperous businessman, and it has been designated a historic site because of its architecture.

The Riddle–Friend House is a historic residence in Wyoming, Ohio. Constructed in the early nineteenth century, it has been home to some of the area's earliest residents, and it has been named a historic site as a rare survivor of the city's earliest years.
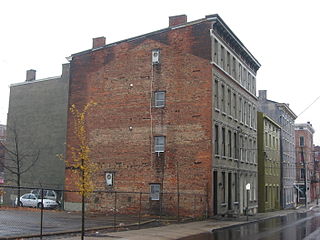
The Sycamore-13th Street Grouping is a cluster of historic buildings in the Over-the-Rhine neighborhood of Cincinnati, Ohio, United States. Built during the middle and later years of the nineteenth century, these eighteen buildings are built of brick and sandstone with elements of stone and iron. Some of the buildings feature elements of the Greek Revival, Italianate, or Queen Anne styles of architecture, but the majority of the buildings in the cluster are simple vernacular structures. Virtually all of the buildings in the grouping were constructed for residential purposes, although some were built exclusively as apartment buildings, while some originally had both residential and commercial space. The structures built as commercial-and-residential buildings are those most likely to feature defined architectural styles, rather than vernacular designs.

The John Tangeman House is a historic house in the city of Wyoming, Ohio, United States. The city's best house of its style, the residence was once home to a prosperous factory owner, and it has been named a historic site.

The Acton House is a historic house in located at 115 West Main Street in downtown Eaton, Ohio, United States. It is locally significant for both its architecture and its connection to John Acton.
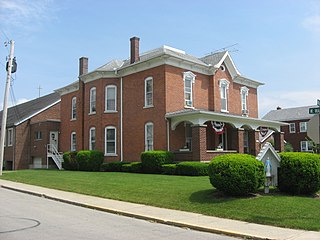
Immaculate Conception Catholic Church is a Roman Catholic parish in Botkins, Ohio, United States. Erected in 1865, the parish owns a complex of buildings constructed in a wide range of years, including two that have been designated as historic sites.

The Charles Wintzer Building is a historic brick commercial building in downtown Wapakoneta, Ohio, United States. Built in 1872 at the intersection of Auglaize and Blackhoof Streets, it has always been primarily an industrial building. It was declared a historic site in 2010.

The Matthew McCrea House is a historic house in Circleville, Ohio, United States. Located along Main Street on the city's eastern side, the house mixes elements of the Greek Revival and Italianate architectural styles.

The Cassius Clark Thompson House is a historic residence on the edge of downtown East Liverpool, Ohio, United States. Built in 1876 in a Late Victorian form of the Italianate style of architecture, it was built as the home of one of East Liverpool's leading businessmen.

The Black-Elliott Block is a historic commercial building in downtown Zanesville, Ohio, United States. Located along Main Street near the Muskingum County Courthouse, it was built in 1876 in the Italianate style of architecture. The partnership of Henry Elliott and Peter Black arranged for the construction of the building; it was one of several significant downtown buildings for which the pair was responsible, along with such important structures as the Clarendon Hotel. At the completion of the building, each man operated his own business inside: of the 31 feet (9.4 m) of building front, Black's store used 16 feet (4.9 m) and Elliott's 15 feet (4.6 m). The building was built of brick on a foundation of sandstone; it also features elements of iron.

The Joseph and Rachel Bartlett House is a historic residence in the city of Fremont, Ohio, United States. Built in 1872, it is one of the city's more prominent examples of high-style architecture.
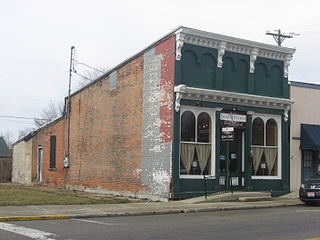
The Village Hobby Shop is a historic building in the village of Mechanicsburg, Ohio, United States. Built on Main Street in the late 19th century, it is one of the village's oldest extant commercial buildings, and it has been named a historic site.

The John H. Clark House is a historic residence in the village of Mechanicsburg, Ohio, United States. Built during Mechanicsburg's most prosperous period, it was the home of a prominent local doctor, and it has been named a historic site because of its historic architecture.
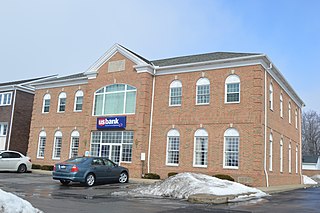
The W.A. Thorp House was a historically significant farmhouse in the Cleveland-area city of Mayfield Heights. Built in the 1880s for one of the first men of the township, it was named a historic site in the 1970s, but it is no longer standing.
