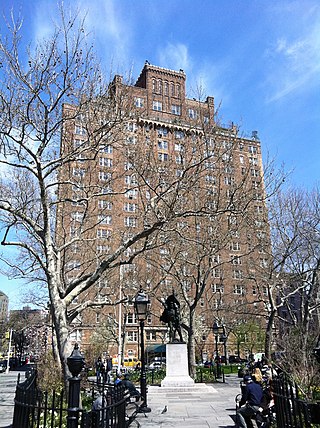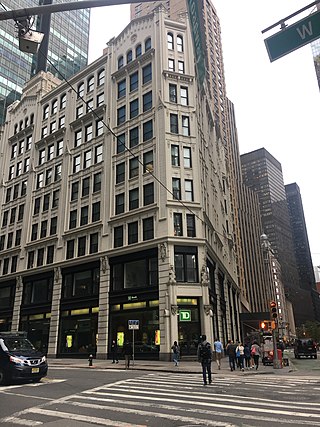
Angela Anaïs Juana Antolina Rosa Edelmira Nin y Culmell was a French-born American diarist, essayist, novelist, and writer of short stories and erotica. Born to Cuban parents in France, Nin was the daughter of the composer Joaquín Nin and the classically trained singer Rosa Culmell. Nin spent her early years in Spain and Cuba, about sixteen years in Paris (1924–1940), and the remaining half of her life in the United States, where she became an established author.

The Puck Building is a mixed-use building at 295–309 Lafayette Street in the SoHo and Nolita neighborhoods of Manhattan in New York City, New York. An example of the German Rundbogenstil style of architecture, the building was designed by Albert Wagner and is composed of two sections: the original seven-story building to the north and a nine-story southern annex. The Lafayette Street elevation of the facade was designed by Herman Wagner in a similar style to the original building. The Puck Building is a New York City designated landmark and is listed on the National Register of Historic Places.

Christopher Street is a street in the West Village neighborhood of the New York City borough of Manhattan. It is the continuation of 9th Street west of Sixth Avenue.

Delano & Aldrich was an American Beaux-Arts architectural firm based in New York City. Many of its clients were among the wealthiest and most powerful families in the state. Founded in 1903, the firm operated as a partnership until 1935, when Aldrich left for an appointment in Rome. Delano continued in his practice nearly until his death in 1960.

834 Fifth Avenue is a luxury residential housing cooperative in the Upper East Side of Manhattan, New York City. It is located on Fifth Avenue at the corner of East 64th Street opposite the Central Park Zoo. The limestone-clad building was designed by Rosario Candela, a prolific designer of luxury apartment buildings in Manhattan during the period between World War I and World War II. 834 Fifth Avenue is widely regarded as one of the most prestigious apartment houses in New York City. It has been called "the most pedigreed building on the snobbiest street in the country’s most real estate-obsessed city" in an article in the New York Observer newspaper. This status is due to the building's overall architecture, the scale and layout of the apartments, and the notoriety of its current and past residents. It is one of the finest buildings designed by Rosario Candela, according to The New York Times.

55 Central Park West is a 19-floor housing cooperative on the Upper West Side of Manhattan in New York City. Built in 1929, it was designed by the architectural firm Schwartz & Gross. The building is a contributing property within the Central Park West Historic District, which is listed on the National Register of Historic Places.

The Apthorp is a condominium building at 2211 Broadway on the Upper West Side of Manhattan in New York City, United States. The 12-story structure was designed by Clinton & Russell in the Italian Renaissance Revival style and occupies the full block between Broadway, West End Avenue, and West 78th and 79th Streets. It was built between 1905 and 1908 as a residential hotel by William Waldorf Astor, who named it after the Apthorp Farm, of which the site used to be part. The Apthorp is a New York City designated landmark and is listed on the National Register of Historic Places.

The Wilbraham is an apartment building at 282–284 Fifth Avenue and 1 West 30th Street in the Midtown South neighborhood of Manhattan in New York City. The nine-story structure was designed by David and John Jardine in the Romanesque Revival style, with elements of the Renaissance Revival style, and occupies the northwestern corner of 30th Street and Fifth Avenue. It was built between 1888 and 1890 as a bachelor apartment hotel. The New York City Landmarks Preservation Commission has designated the Wilbraham as an official city landmark, and the building is listed on the National Register of Historic Places.

The Gotham Book Mart was a famous Midtown Manhattan bookstore and cultural landmark that operated from 1920 to 2007. The business was located first in a small basement space on West 45th Street near the Theater District, then moved to 51 West 47th Street, then spent many years at 41 West 47th Street within the Diamond District in Manhattan, New York City, before finally moving to 16 East 46th Street. Beyond merely selling books, the store virtually played as a literary salon, hosting meetings of the Finnegans Wake Society, the James Joyce Society, poetry and author readings, art exhibits, and more. It was known for its distinctive sign above the door which read, "Wise Men Fish Here". The store specialized in poetry, literature, books about theater, art, music and dance. It sold both new books as well as out-of-print and rare books.

The Dorilton is a luxury residential housing cooperative at 171 West 71st Street, at the northeast corner with Broadway, on the Upper West Side of Manhattan in New York City. The 12-story building, designed by local firm Janes & Leo in the Beaux-Arts style, was built between 1900 and 1902 for real estate developer Hamilton M. Weed. The Dorilton is a New York City designated landmark and is listed on the National Register of Historic Places.

2-10 Horatio Street is a 17-story co-operative apartment building located between Greenwich and Eighth Avenues, on the corner of Greenwich Avenue, across from Jackson Square Park in the Greenwich Village neighborhood of Manhattan, New York City, United States. Built in 1929–31 and designed by Robert T. Lyons, the building is located within the Greenwich Village Historic District, but is not an individual landmark. The building also has the address 123-129 Greenwich Avenue.

Robert Timothy Lyons was an architect responsible for many residential and commercial buildings in New York City in the early 20th century. He typically built in a Renaissance Revival or Neo-Federal style.

299 West 12th Street is a residential building facing south onto Abingdon Square Park in the Greenwich Village Historic District on the west side of Lower Manhattan in New York City. It was built by the developer brothers Bing & Bing and noted architect Emery Roth whose other works include The Beresford and The El Dorado.

302 West 12th Street is a residential building facing west onto Abingdon Square Park in the Greenwich Village Historic District on the west side of lower Manhattan, New York City, United States.

59 West 12th Street is a residential building located in the Greenwich Village Historic District in Lower Manhattan, New York City, United States.

224 West 57th Street, also known as the Argonaut Building and formerly as the Demarest and Peerless Company Building, is a commercial building on the southeast corner of Broadway and 57th Street in Midtown Manhattan, New York City, just south of Columbus Circle. The building consists of two formerly separate structures, the A. T. Demarest & Company Building and the Peerless Motor Car Company Building, both used by automobile companies. Both structures were designed by Francis H. Kimball and erected by the George A. Fuller Company with similar Gothic Revival and Romanesque Revival architectural details.

The Rockefeller Apartments is a residential building at 17 West 54th Street and 24 West 55th Street in the Midtown Manhattan neighborhood of New York City. Designed by Wallace Harrison and J. André Fouilhoux in the International Style, the Rockefeller Apartments was constructed between 1935 and 1936. The complex was originally designed with 138 apartments.
1020 Fifth Avenue is a luxury housing cooperative in the Upper East Side of Manhattan, New York City. It is located on the northeast corner of 83rd Street and Fifth Avenue, across the street from the Metropolitan Museum of Art's Fifth Avenue building. It is part of the Metropolitan Museum Historic District. Along with 1040 Fifth Avenue and 998 Fifth Avenue, it is considered among the most prestigious residential buildings in New York City and is frequently included in lists of top residential buildings. Sales of units in the building are often reported by the press. Former New York Times architectural critic Carter Horsley describes the building as "[o]ne of the supreme residential buildings of New York". The building is profiled in multiple architectural books, including in Windows on the Park: New York's most prestigious properties on Central Park, where it is described as "one of the city's most exclusive addresses".

Sutton House is a three-building residential cooperative with a private garden at 415 East 52nd Street on the Turtle Bay neighborhood of Manhattan in New York City. The building was designed by John M. Kokkins and Stephen C. Lyras in the modern style and was built by Kolyer Construction Corporation, originally as a luxury rental building managed by Douglas Elliman and owned by seven owners, including Kokkins, Lyras, Greek executive Manuel Kulukundis. The 19-floor building C faces East 53rd Street, and is technically, therefore, part of the Sutton Place neighborhood, while the 12-floor buildings A and B face East 52nd Street. Constructed between 1954 and 1956, Sutton House was developed to be a "Symbol of town Living for Perfectionists", per its marketing brochure found at Columbia University New York Real Estate Brochure Collection.

45 East 66th Street is a cooperative apartment building on the Upper East Side of Manhattan in New York City. It was built between 1906 and 1908 and was designed by the firm of Harde & Short. The building is one of a few luxury apartment buildings that were developed in the surrounding area prior to World War I. It is a New York City designated landmark and is listed on the National Register of Historic Places.




















