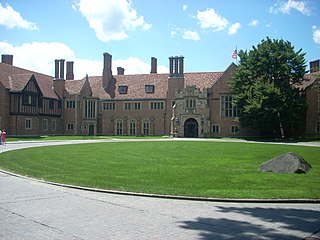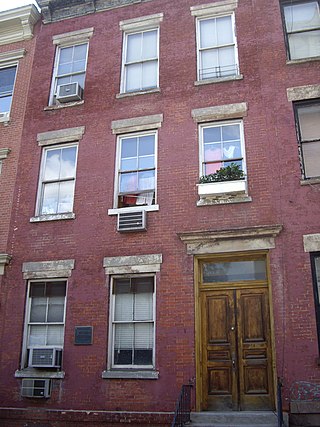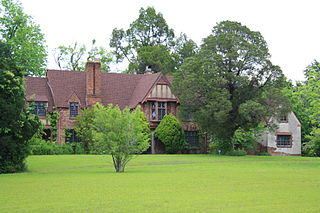
This is a list of sites in Minnesota which are included in the National Register of Historic Places. There are more than 1,700 properties and historic districts listed on the NRHP; each of Minnesota's 87 counties has at least 2 listings. Twenty-two sites are also National Historic Landmarks.

This is intended to be a complete list of properties and districts listed on the National Register of Historic Places in Orleans County, New York. The locations of National Register properties and districts may be seen in a map by clicking on "Map of all coordinates". Two listings, the New York State Barge Canal and the Cobblestone Historic District, are further designated a National Historic Landmark.

Meadow Brook Hall is a Tudor revival style mansion located at 350 Estate Drive in Rochester Hills, Michigan. It was built between 1926 and 1929 by the heiress to the Dodge automaker fortune, Matilda Dodge Wilson and her second husband, lumber baron, Alfred Wilson. Covering 88,000 square feet (8,200 m2) with 110 rooms, the structure is the fourth largest historic mansion museum in the United States, and is classified as one of America's Castles. In 1957, the mansion and the surrounding property and buildings were donated to the state of Michigan in order to fund Michigan State University–Oakland, now known as Oakland University. The structure was named a National Historic Landmark in 2012.

The Alfred Phillips House is a historic house located at 404 N. Melvin St. in Gibson City, Illinois. The 1903 Queen Anne house was designed by Bloomington architect George H. Miller. The front of the house features a Classical porch supported by Doric columns, which was rebuilt in 1997. A large gable on the front facade is decorated with diamond-patterned wood shingles. The roof is composed of two hips and four cross gables, including the one in front. Alfred Phillips, the house's first owner, was a local farmer and livestock salesman.

The Alfred E. Smith House is a historic rowhouse at 25 Oliver Street in the Two Bridges section of Lower Manhattan. Probably built in the late 19th century, it was the home of four-time governor of New York State and 1928 Democratic presidential candidate Alfred E. Smith (1873-1944). Smith lived here from 1907 to 1923. The house was declared a National Historic Landmark in 1965.

The Alfred and Olive Thorpe Lustron House is a historic Lustron house built in 1950, located at 1001 Northeast 2nd Street in Fort Lauderdale, Florida.

This list is of the properties and historic districts which are designated on the National Register of Historic Places or that were formerly so designated, in Hennepin County, Minnesota; there are 194 entries as of November 2024. A significant number of these properties are a result of the establishment of Fort Snelling, the development of water power at Saint Anthony Falls, and the thriving city of Minneapolis that developed around the falls. Many historic sites outside the Minneapolis city limits are associated with pioneers who established missions, farms, and schools in areas that are now suburbs in that metropolitan area.

This is a list of the National Register of Historic Places listings in Manatee County, Florida.

This is a list of the National Register of Historic Places listings in Rice County, Minnesota. It is intended to be a complete list of the properties and districts on the National Register of Historic Places in Rice County, Minnesota, United States. The locations of National Register properties and districts for which the latitude and longitude coordinates are included below, may be seen in an online map.

The House at 57 Woburn Street in Reading, Massachusetts is a Queen Anne style house designed by architect Horace G. Wadlin and built c. 1889 for Alfred Danforth, railroad employee who served for a time as Reading's town clerk. It is one of the town's more elaborate Queen Anne houses, with patterned shingles and an ornately decorated porch. The front-facing gable is particularly elaborate, with wave-form shingling and a pair of sash windows set in a curved recess.

The House at 15 Chestnut Street in Wakefield, Massachusetts is a well preserved high style Colonial Revival house. It was built in 1889 for Thomas Skinner, a Boston bookkeeper. The 2+1⁄2-story wood-frame house is topped by a hipped roof with flared eaves and a heavily decorated cornice. A porch extends across the front of the house, which is supported by paired turned columns. Above on the porch is a low railing with paired pillars topped by urns. The front door is flanked by Ionic pilasters, then sidelight windows, and then another pair of pilasters.

The University of Utah Circle, also known as Presidents Circle, is located on the campus of the University of Utah in Salt Lake City, Utah, United States. It was listed on the National Register of Historic Places in 1978 as a historic district.

The Caroline W. and M. Louise Flanders House is a house located in southwest Portland, Oregon listed on the National Register of Historic Places.
John James Hill (1853–1932), known as John J. Hill, was born in Leicester, England. He was a stonemason and builder in Utah and Nevada in the United States.

The Marcus Meyer Skinner House, also known as the Howorth House, is a historic house in Selma, Alabama, United States. The large two-story Tudor Revival-style house was built in 1928 for Marcus Meyer Skinner, a renowned surgeon and native of nearby Furman. It was designed by one of Alabama's leading architects of the day, Frank Lockwood.

The Alfred Hanson House, also known as the Hanson/McCarthy House, is a historic building located in Oelwein, Iowa, United States. Alfred Hanson was an Oelwein native who was engaged in farming before he moved back to town and became a banker. He had this house built in 1904. The two-story, frame Colonial Revival was designed by Harry E. Netcott of the Independence, Iowa architectural firm of Netcott & Donnan. Its distinctive features include a two-thirds recessed sun porch that was enclosed in 1957, a Palladian window, and an open Portico on the main facade. It was listed on the National Register of Historic Places in 1984.

The Brown Street Historic District is a nationally recognized historic district located in Iowa City, Iowa, United States. It was listed on the National Register of Historic Places in 1994, and its boundaries were increased in 2004. At the time of the boundary increase it consisted of 246 resources, which included 201 contributing buildings, one contributing structure, and 44 non-contributing buildings. Brown and East Ronalds Streets are both part of the city's original plat when it was laid out as the capitol of the Iowa Territory. They are located on the north edge of the plat. Its significance is derived from the settlement patterns here, the development of a major transportation corridor, the neighborhood's affiliation with the University of Iowa and its growth around the turn of the 20th century, and the architectural styles and forms that are found here from the 1850s to the 1920s. Many of the city's Bohemian-immigrant population lived here. Businessmen and blue-collar workers lived side by side to each other, as did professors from the University of Iowa. The old Military Road was routed on Brown Street, and after it was paved with bricks in 1907, it became the preferred route for funeral processions to Oakland Cemetery.

The Alfred C. and Annie L. Olsen Anderson House, located at 8850 South 60 East in Sandy, Utah, was constructed around 1916. This historic dwelling earned a place on the National Register of Historic Places in 1999, and is also a featured component of the National Register-listed Sandy Historic District.



















