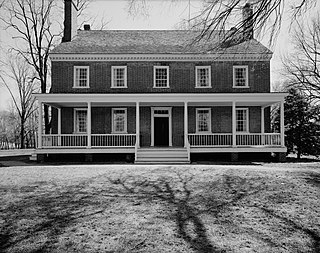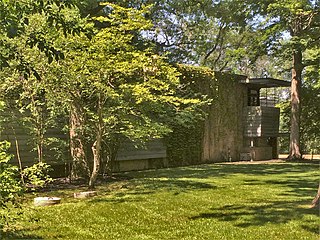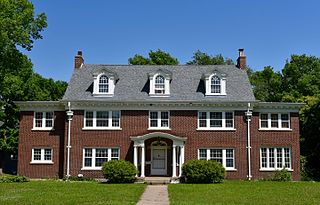
Historic Locust Grove is a 55-acre 18th-century farm site and National Historic Landmark situated in eastern Jefferson County, Kentucky in what is now Louisville. The site is owned by the Louisville Metro government, and operated as a historic interpretive site by Historic Locust Grove, Inc.

Woodlawn is a historic house located in Fairfax County, Virginia. Originally a part of Mount Vernon, George Washington's historic plantation estate, it was subdivided in the 19th century by abolitionists to demonstrate the viability of a free labor system. The address is now 9000 Richmond Highway, Alexandria, Virginia, but due to expansion of Fort Belvoir and reconstruction of historic Route 1, access is via Woodlawn Road slightly south of Jeff Todd Way/State Route 235. The house is a designated National Historic Landmark, primarily for its association with the Washington family, but also for the role it played in the historic preservation movement. It is now a museum property owned and managed by the National Trust for Historic Preservation.

The Lake McDonald Lodge Historic District is a historic district in Glacier National Park in the U.S. state of Montana. It comprises the Lake McDonald Lodge and surrounding structures on the shores of Lake McDonald. It is centered on the main lodge, which was designated a National Historic Landmark in 1987, as well as surrounding guest cabins, dormitory buildings, employee residences, utility buildings, and retail structures. The district includes several privately owned inholding structures that are contributing structures, as well as a number of non-contributing buildings.

American Beach is a historic beach community in northeastern Florida once popular with African-American vacationers. It is located north of Jacksonville on Amelia Island in Nassau County. During the time of segregation and the Jim Crow era, African Americans were denied access to many public amenities such as public pools and beaches in order to increase the value of nearby real estate, among other reasons. In view of this Abraham Lincoln Lewis, Florida's first black millionaire and president of the Afro-American Life Insurance Company, founded American Beach as a community that was visited mostly by African Americans, though all were welcome. It contains the American Beach Historic District, a historic district which was listed on the National Register of Historic Places in 2002.

Llanerchaeron, pronunciation (help·info) known as "Llanayron House" to its nineteenth-century occupants, is a grade I listed mansion on the River Aeron, designed and built in 1795 by John Nash for Major William Lewis as a model, self-sufficient farm complex located near Ciliau Aeron, some 2+1⁄2 miles south-east of Aberaeron, Ceredigion, Wales. There is evidence that the house replaced an earlier mansion. A later owner, William Lewes was the husband of Colonel Lewis's inheriting daughter.

The Lewis House, also known as Lewis Spring House, is a historic home in Tallahassee, Florida, located north of I-10, at 3117 Okeeheepkee Road. It was built in 1954. On February 14, 1979, it was added to the U.S. National Register of Historic Places. It was designed by Frank Lloyd Wright for George Lewis II, President of the Lewis State Bank, and his wife Clifton. George Lewis gave the name "Spring House" to the home "for the natural spring and small stream that flows from the property." The National Trust for Historic Preservation describes its significance: "The novel hemicycle form of Spring House represents a late, and little-known, stage in Wright’s long, prolific career. Although there are approximately 400 intact houses attributed to Wright throughout the country, only a fraction were from his hemicycle series."

Lewis R. French is a gaff-rigged topsail schooner sailing out of Camden, Maine as a "Maine windjammer" offering 3 to 6 night cruises to tourists. Built in 1871, she is the oldest known two-masted schooner in the United States, and one of a small number of this once-common form of vessel in active service. The ship was designated a US National Historic Landmark in 1992.

The Ste. Genevieve National Historical Park, established in 2020, consists of part or the whole of the area of the Ste. Genevieve Historic District, which is a historic district encompassing much of the built environment of Ste. Genevieve, Missouri, United States. The city was in the late 18th century the capital of Spanish Louisiana, and, at its original location a few miles south, capital of French Louisiana as well. A large area of the city, including fields along the Mississippi River, is a National Historic Landmark District designated in 1960, for its historically French architecture and land-use patterns, while a smaller area, encompassing the parts of the city historically important between about 1790 and 1950, was named separately to the National Register of Historic Places in 2002.

The Lewis House is a historic house at 276 Woburn Street in Reading, Massachusetts. The 2+1⁄2-story wood-frame house was built in the late 1870s by John Lewis, a successful shoe dealer. The house is three bays wide, with a hipped roof with a single gable dormer. The roof has extended eaves with false rafter ends that are actually lengthened modillion blocks; these features give the house a Colonial Revival feel. The corner boards are pilastered, and the front entry is flanked by half-length sidelight windows and topped by a pedimented lintel, above which is a round fanlight window.

The Lloyd Lewis House in Libertyville, Illinois is a Usonian house designed by Frank Lloyd Wright and built in 1939. It was listed on the National Register of Historic Places in 1982. The client for this house was the editor of the Chicago Daily News. This is a two-story house located near the Des Plaines River.

There are 75 properties listed on the National Register of Historic Places in Albany, New York, United States. Six are additionally designated as National Historic Landmarks (NHLs), the most of any city in the state after New York City. Another 14 are historic districts, for which 20 of the listings are also contributing properties. Two properties, both buildings, that had been listed in the past but have since been demolished have been delisted; one building that is also no longer extant remains listed.

The Alfred and Rosy Skinner House at 232 W. 800 S. in Orem, Utah was built in 1905. It was listed on the National Register of Historic Places in 1998.

The Bradbury House is a historic house in the Pacific Palisades Los Angeles, California, USA. It was designed in the Spanish Revival style by architect John Byers, and completed in 1923. Built for Lewis L Bradbury Jr Whose father, Lewis L Bradbury, commissioned the construction of the Bradbury Building in Downtown Los Angeles. It has been listed on the National Register of Historic Places since March 22, 2010.

The Gen. Lewis R. Morris House is a historic house and farm property at 456 Old Connecticut River Road in Springfield, Vermont. Its main house, built in 1795, is well-preserved local example of Federal architecture with later Greek Revival features. The property also includes well-preserved 19th-century agricultural buildings, and was listed on the National Register of Historic Places in 1992.

The Highland Historic District is a nationally recognized historic district located in Waterloo, Iowa, United States. It was listed on the National Register of Historic Places in 1984. Because of industrial growth the city's population doubled between 1890 and 1900, and then again between 1900 and 1910. The housing development named the Highlands was developed during this period of economic growth. John Steely, a real estate broker, and Lewis Lichty, an attorney who owned the Waterloo Canning Company, bought the property known as sandhill in 1901, and opened an office for the Highland Land Company in the Century Building in 1905. The historic district is all residential buildings. The oldest house predates the development having been built in 1900. Otherwise construction began in the center of the district in 1908 and moved outward. By 1942 all but 15 houses were built. They are all frame construction with exteriors composed of wood, stucco, brick and stone. Styles popular in the district include Colonial Revival, Tudor Revival and American Craftsman. Waterloo architect Mortimer B. Cleveland is responsible for designing at least 39 of the houses here. Chicago landscape architect Howard Evarts Weed designed the Square and boulevard plantings. This was Waterloo's first suburban residential development. It became the enclave for the city's industrial and professional elite in the first half of the 20th century.

The Ervin Lewis House is a historic mansion in Byram, Mississippi, U.S.. It was built for John Coon prior to the American Civil War As Coon came from the North, the Union Army did not destroy it during the war. It was purchased by Ervin Lewis, who was from South Carolina, after the war. It was designed in the Greek Revival architectural style. It has been listed on the National Register of Historic Places since December 1, 1989.

The John Reading Farmstead is a historic house located at 76 River Road by the South Branch Raritan River in Raritan Township, near Flemington in Hunterdon County, New Jersey. It was built in 1760 for John Reading, former governor of the Province of New Jersey, 1757–1758. The house was added to the National Register of Historic Places on November 21, 1978, for its significance in agriculture, architecture, politics, and exploration/settlement.

The Dr. Lewis Condict House is a historic house located at 51 South Street in Morristown of Morris County, New Jersey. Built in 1797, it was added to the National Register of Historic Places on April 3, 1973, for its significance in architecture and health/medicine. In 1937, the Woman's Club of Morristown purchased the house for its headquarters. The house was added as a contributing property to the Morristown District on October 30, 1973.




















