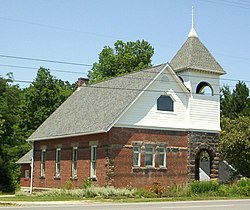
One-room schools were commonplace throughout rural portions of various countries, including Prussia, Norway, Sweden, the United States, Canada, Australia, New Zealand, the United Kingdom, Ireland, and Spain. In most rural and small town schools, all of the students met in a single room. There, a single teacher taught academic basics to several grade levels of elementary-age children. While in many areas one-room schools are no longer used, some remain in developing nations and rural or remote areas.
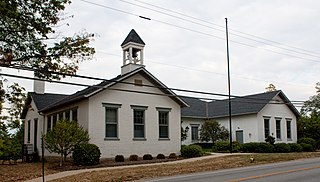
The Jefferson Schoolhouse is a historic one-room school in the Village of Indian Hill, Ohio, United States. Built along Drake Road in 1851, it is Indian Hill's oldest extant school. Three early schools, known as the Franklin, Jefferson, and Washington Schools, were established within the bounds of the modern community, but only the Jefferson School remains to the present day.

The Thomas Select School is a historic log building in rural Butler County, Ohio, United States. Constructed in 1810, the building has seen numerous uses, ranging from church to school to house. It has been named a historic site.

The Charter Oak Schoolhouse is a historic octagonal school building in Schuline, Illinois, located on the Evansville/Schuline Road between Schuline and Walsh. Built in 1873, it served as a public primary school until 1953. The school was one of 53 octagonal schoolhouses built in the United States, of which only three survive. The building is now used as a museum by the Randolph County Historical Society and is listed on the National Register of Historic Places.

The Red Brick School is a historic school in Franklin, Massachusetts. It was one of the oldest active one-room schools in the United States.

Brick Academy is the nickname for a Federal-style brick building built in 1809 to meet the growing needs of the Basking Ridge Classical School located in the Basking Ridge section of Bernards Township, Somerset County, New Jersey. That school existed prior to 1799, at least 10 years before the construction of this building in 1809. The brick building was constructed for the elementary school run by local Presbyterian pastor, Rev. Robert Finley. This was about halfway through Rev. Finley's time at Basking Ridge. During the time he ran the school, attendance grew from fewer than 12 to an average near 25 students, and sometimes as high as 40 students. Students came from near & far, mostly from prominent families. The school was a high end preparatory school for boys who generally continued on to the College of New Jersey, later, known as Princeton University. In 1817, Rev. Finley quit Basking Ridge to briefly become president of the University of Georgia in Athens, GA. By 1828, the "Brick Academy" corporation was formed and the building continued use as a private, then public school in 1853, before being used for other purposes.

The Brick Tavern House is a former inn on the National Road west of St. Clairsville, Ohio, United States. One of the oldest National Road taverns still in existence, it was built in the early nineteenth century. Although it fell into dilapidation during the late twentieth century, it was named a historic site in 1995, and extensive restoration was to be performed in the early 2010s but to date, has not been.

Center Street Historic District is a historic district in Ashland, Ohio, United States. Placed on the National Register of Historic Places in 1976 with a boundary increase that took place in 1992, Center Street features Victorian homes built in the late 19th and early 20th centuries. The district is established between Town Creek and Vernon Avenue on the east side of Center Street and between the theater and Morgan Avenue on the west side. Once known as Huron Road, Center Street runs current with Ohio State Route 511 and Ohio State Route 60, which travels the entire length of Ohio. The Center Street Historic District Association is the homeowners' association for the district.

Fishing Creek Schoolhouse is a historic school located in the Villas census-designated place, of Lower Township, Cape May County, New Jersey, United States. The schoolhouse was built in 1888 and added to the National Register of Historic Places on March 6, 1980.

The Masonic Temple is a historic Masonic temple in the village of Mechanicsburg, Ohio, United States. Built in the 1900s for a local Masonic lodge that had previously met in a succession of buildings owned by others, it is the last extant Mechanicsburg building constructed for a secret society, whether Masonic or otherwise, and it has been designated a historic site because of its well-preserved American Craftsman architecture.

Butler School is a historic building in Oak Brook, Illinois. Frank Osgood Butler donated the land for the two-room schoolhouse in the late 1910s. The building became a meeting place for locals, and hosted the first club to use the term "Oak Brook" to refer to the surrounding settlement. The former school was briefly used as the village hall, police station, and library, until new buildings were constructed for those purposes in the 1970s. It was added to the National Register of Historic Places in 2003.

Boyd School is a brick Italianate style one-room school house built in 1889, in Holmes County, Ohio. It was used as a schoolhouse until 1962. The brick building replaced another building that was built during the American Civil War. It is the only preserved one-room schoolhouse in the county. It is located northwest of Berlin on the Fryburg-Fredericksbury-Boyd Road.

Strang School District No. 36, or the Strang Public School, is a historic school located in Fillmore County, Nebraska, in the village of Strang. The school is one of the two sites listed on the National Register of Historic Places in the village of Strang. The school building is a small, two-story, brick public schoolhouse, which was built to replace the schoolhouse that was previously located on that site. The schoolhouse was built between 1929 and 1930, and replaced the previous schoolhouse, which burned down in 1928. The schoolhouse still retains all original building materials. The school served high school students from 1930 to 1951, and still functions as a school today, serving grades K–8. The NRHP listing also includes a flagpole located outside the schoolhouse, and five pieces of playground equipment.

Octagon Stone Schoolhouse, also known as The Stone Jug, is a historic one-room school building located at South Canaan Township, Wayne County, Pennsylvania. It was built about 1830, and is an octagonal shaped, one-room, fieldstone building. It was used as a school until 1900, after which it was used for storage.
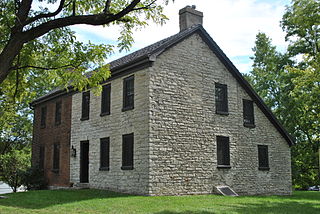
The Lewis Kemp House is a historic pioneer farmstead in the city of Dayton, Ohio, United States. Built for one of the area's earliest residents, it was a religious center in its first years, while later years saw its expansion to its present form. Now located among much newer houses, it is Dayton's oldest surviving residence, and it has been named a historic site.

Forest Grove School No. 5 is an historic building located near Bettendorf, Iowa, United States. It was listed on the National Register of Historic Places in 2013.
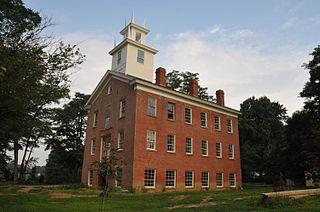
The Vermillion Institute in Hayesville, Ohio was a co-educational school that during the mid to late nineteenth century was a preeminent center of higher education that trained people who became prominent in various professions. At one time it was a rival to "Oberlin, Kenyon or Denison". The building also served the home of Hayesville High School (1886–1929).
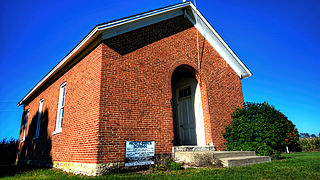
McGee School, also known as Coffin's Grove Township, District #1, is a one-room schoolhouse located west of Manchester, Iowa, United States. Built in 1868 in a folk-vernacular style, it is a rare example of a brick one-room schoolhouse in Iowa, and the only on left in Delaware County. Also rare is the tall Romanesque arched entryway, which led to a cloakroom on either side. The building is also significant as the only known school associated with Sarah Gillespie Huftalen, a rural school advocate and educator, who taught here from 1883 to 1884. It was listed on the National Register of Historic Places in 1999.
Marlboro Township, New Jersey has a number of historic sites. The Monmouth County Historic Site Inventory (HSI) was started in 1980 by the directors of both the Monmouth County Historical Association and the Monmouth County Park System. This inventory project provided an inventory number to all historic properties in Monmouth County, New Jersey. In addition to property details, this listing provides reference numbers for easy identification. In addition to the park system inventory, the Marlboro Township Historic Commission provides a listing of Historic Commission Landmarks (HCL). These are physical signs placed in historically significant locations. There was also a list presented by the NJ Department of Environmental Protection - Historic Preservation Office (HPO).

Saint Aloysius on the Ohio is a Roman Catholic parish in the Sayler Park neighborhood of Cincinnati, Ohio, United States. The parish is part of the Archdiocese of Cincinnati. It is named after St. Aloysius Gonzaga and located near the Ohio River.
